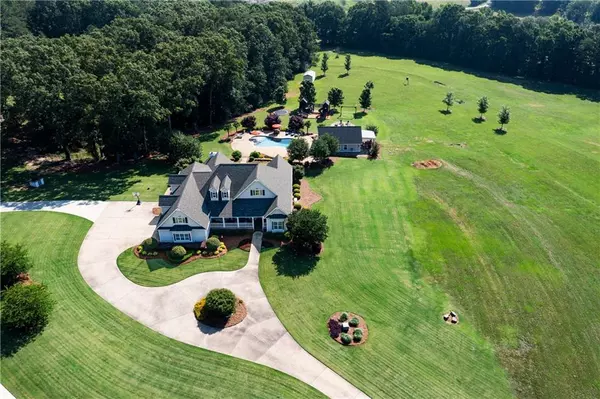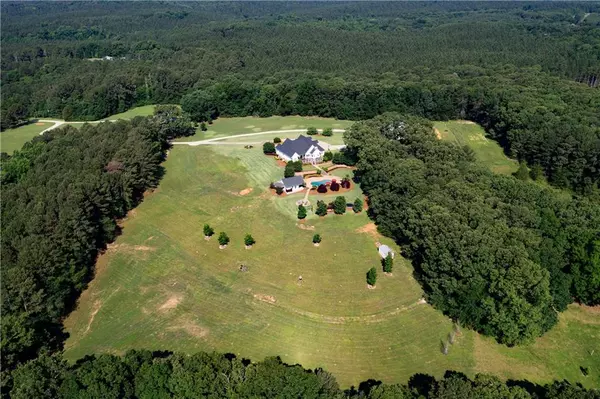$1,190,000
$1,385,000
14.1%For more information regarding the value of a property, please contact us for a free consultation.
5 Beds
4.5 Baths
3,478 SqFt
SOLD DATE : 12/28/2022
Key Details
Sold Price $1,190,000
Property Type Single Family Home
Sub Type Single Family Residence
Listing Status Sold
Purchase Type For Sale
Square Footage 3,478 sqft
Price per Sqft $342
MLS Listing ID 7069724
Sold Date 12/28/22
Style Traditional
Bedrooms 5
Full Baths 4
Half Baths 1
Construction Status Resale
HOA Y/N No
Year Built 2006
Annual Tax Amount $4,298
Tax Year 2021
Lot Size 31.320 Acres
Acres 31.32
Property Description
Candyland has hit the market! An entertainers dream home with resort style outdoor living! Why is this luxurious slice of heaven called Candyland you ask? The answer is because it has everything your heart could desire. A STUNNING LUXURY HOME OFFERING ENDLESS ENTERTAINING OPPORTUNITIES, RESORT-LIKE AMENITIES, QUALITY CRAFTSMANSHIP and the most incredible sunset views you have ever seen every evening. Bring the husband, wife, children, pets, family and friends. This private oasis located on Morgan Valley Road in Rockmart, GA features 5 bedrooms and 4 1/2 baths on approximately 32 acres manicured and secluded acres. There are 4 Polk County tax parcels that include 049-046E, 049-046D, 049-046F & 049-046G. There is plenty of room and privacy or use the extra lots to expand and build another home. The open floor plan and beautiful detailed craftsmanship will absolutely wow you from the time you enter the property. The home features a new roof, back-up Generac generator, programable thermostats and much more. If you can dream of an upgrade, then there is a possibility it is here with the exquisite design and every convenience you can imagine. The elegant and inviting interior sets a stunning stage from the living room that provides a breathtaking view of the lush grounds looking at the oasis that is the back yard. The master suite features a huge master bedroom and master bathroom that will make your jaw drop. Picturesque views of the resort-style backyard are enjoyed from each room and create the sense of being worlds away from the ordinary. There a four and a half baths spread conveniently through the home. Each of the bedrooms is an en-suite. A formal dining area, breakfast area, open kichen with granite bar top will give you plenty of room for you and your guest to enjoy your next meal. There is also a family room with a stacked rock fireplace that will have you longing for the winter season as well to watch a movie, drink some cocoa and relax by a nice warm fire. The manicured landscaping in the yard will make you think you are on a golf course about to tee off. Bring the toys, motorhome and much more as there is a custom 4000 sq ft shop with 4 bays, 1000 sq ft of heated and cooled rooms inside with a gym and office space along with a bathroom and lean to on the back. Behind the shop is a covered patio area for the dogs and large fenced in area with plenty of room for the pets to roam. Then there is the backyard. This is what dreams are made of. The huge back deck overlooks the mountain tops of NW Georgia and the private oasis. The stacked rock staircase leads down to the heated and cooled saltwater pool system complete with tanning self and newly constructed pool house that you must see to believe. The pool house features new HVAC, an outdoor shower, bathroom and sitting area inside that you can relax and enjoy the ballgame while you take a break from the pool. Imagine you and your family and friends sitting by the pool and hanging out at the custom bar having a cold drink and then that evening walking down to the fire pit area that and watching the children play on the playset that dwarfs most city parks as the sun begins to set over the mountain tops and the deer begin to come out to the field to feed. Please see the video in the virtual tour tab. You won't be disappointed.
Location
State GA
County Polk
Lake Name None
Rooms
Bedroom Description Master on Main, Oversized Master
Other Rooms Pool House, Workshop
Basement Crawl Space
Main Level Bedrooms 4
Dining Room Great Room, Separate Dining Room
Interior
Interior Features Double Vanity, Entrance Foyer, High Ceilings 9 ft Main, His and Hers Closets, Smart Home, Tray Ceiling(s), Walk-In Closet(s), Wet Bar
Heating Central
Cooling Ceiling Fan(s), Central Air, Heat Pump
Flooring Carpet, Ceramic Tile, Hardwood
Fireplaces Number 1
Fireplaces Type Family Room, Gas Starter
Window Features Double Pane Windows
Appliance Dishwasher, Electric Range
Laundry Laundry Room, Main Level
Exterior
Exterior Feature Permeable Paving, Private Yard, Rain Gutters, Storage
Garage Garage, Garage Door Opener, RV Access/Parking, Storage
Garage Spaces 2.0
Fence None
Pool Gunite, Heated, In Ground, Salt Water
Community Features None
Utilities Available Cable Available, Electricity Available, Water Available
Waterfront Description None
View Mountain(s)
Roof Type Composition
Street Surface Asphalt
Accessibility Accessible Entrance
Handicap Access Accessible Entrance
Porch Front Porch, Patio, Rear Porch
Parking Type Garage, Garage Door Opener, RV Access/Parking, Storage
Total Parking Spaces 2
Private Pool true
Building
Lot Description Back Yard
Story Two
Foundation Block
Sewer Septic Tank
Water Public
Architectural Style Traditional
Level or Stories Two
Structure Type Vinyl Siding
New Construction No
Construction Status Resale
Schools
Elementary Schools Eastside - Polk
Middle Schools Rockmart
High Schools Rockmart
Others
Senior Community no
Restrictions false
Tax ID 049 046D
Special Listing Condition None
Read Less Info
Want to know what your home might be worth? Contact us for a FREE valuation!

Our team is ready to help you sell your home for the highest possible price ASAP

Bought with Solid Source Realty

"My job is to find and attract mastery-based agents to the office, protect the culture, and make sure everyone is happy! "
GET MORE INFORMATION
Request More Info








