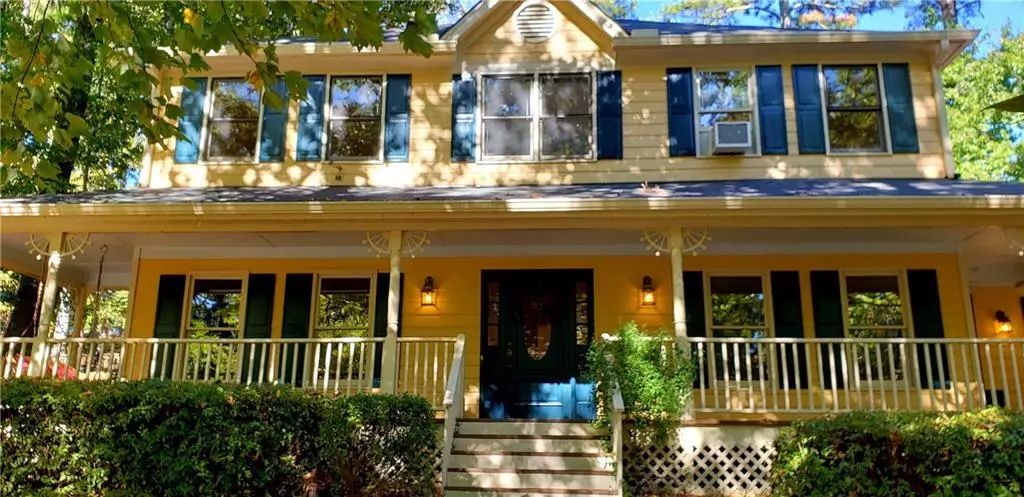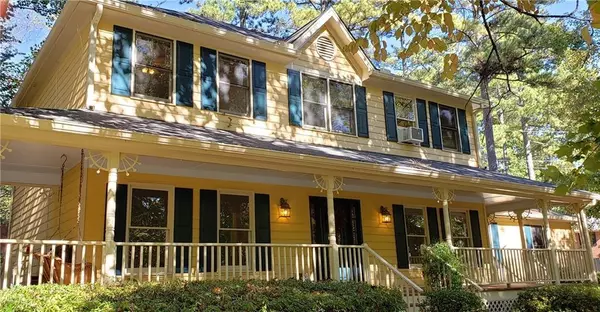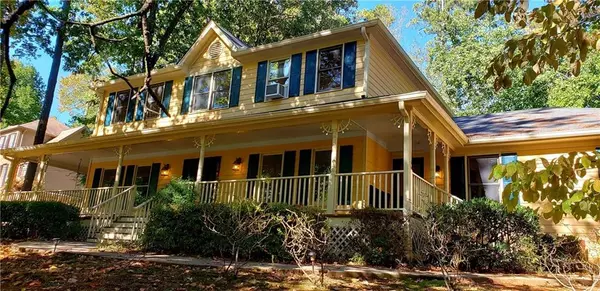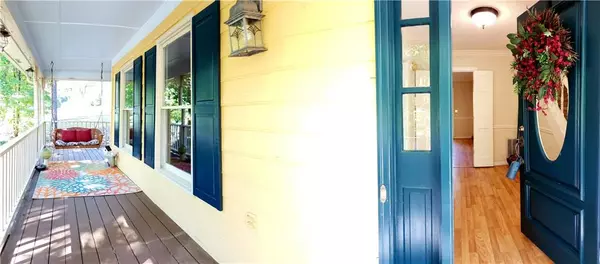$375,000
$389,999
3.8%For more information regarding the value of a property, please contact us for a free consultation.
4 Beds
2.5 Baths
2,168 SqFt
SOLD DATE : 11/30/2022
Key Details
Sold Price $375,000
Property Type Single Family Home
Sub Type Single Family Residence
Listing Status Sold
Purchase Type For Sale
Square Footage 2,168 sqft
Price per Sqft $172
Subdivision Stocktons Ford
MLS Listing ID 7120144
Sold Date 11/30/22
Style Traditional
Bedrooms 4
Full Baths 2
Half Baths 1
Construction Status Resale
HOA Y/N No
Year Built 1986
Annual Tax Amount $971
Tax Year 2021
Lot Size 0.448 Acres
Acres 0.4483
Property Description
Welcome Home! To this warm and wonderful wrap-around front porch and swing. Plenty of space for you and your family to sit out relax and enjoy the view. This home has 4 bedrooms and 2.5 baths. Location, location, location...this home is in the sought-after Lassiter High School District. Desirable East Cobb location. The amenities includes great shopping, dining, gyms and so much more. The Front doors opens into a bright foyer, formal living room and dining room are east and west. Crown molding and chair rails show well. The formal living room has a beautiful view to the front porch as well as the dining room. As you proceed further, there are shutter doors that lead into the family room. The family room is open and has a wonderful view to the backyard. There is a hallway that leads to the kitchen, with half bath and pantry. The kitchen is open with, crown molding, chair rail, stained cabinets, with a lazy Susan. Granite countertops, stainless steel appliances and the frig is included. The eat in kitchen has a beautiful view to the backyard, and a door to go out and enjoy the deck on the back. Mud room/laundry is located off the eat-in-kitchen to the garage, washer and dryer stays with the home. The garage has a storage room and closet; with an exterior door to the front wrap-around porch. The upright freezer in the garage stays with the home.
The second level has the master, with his and hers closets. Master bath has a large tub. Three additional bedrooms; that can be used for an office, den, gym, playroom and more. This second level has a full bathroom, house fan, storage closet and stairs to the attic.
The backyard is very spacious. While you are relaxing on the deck, the lights over head will illuminate your deck as you enjoy the outdoors. Plant a garden, have a picnic with family and friends. Create your own private oasis, this backyard has a high wooded fence for your privacy.
This location you can travel to Hwy 75, 575, 400 and 92. If seller's agent show the property to the buyer's agent customer/client first, buyer's agent will receive 1% commission.
Location
State GA
County Cobb
Lake Name None
Rooms
Bedroom Description Other
Other Rooms None
Basement None
Dining Room Separate Dining Room, Other
Interior
Interior Features Disappearing Attic Stairs, Entrance Foyer, High Speed Internet, His and Hers Closets, Vaulted Ceiling(s), Walk-In Closet(s), Other
Heating Central, Forced Air, Natural Gas
Cooling Ceiling Fan(s), Central Air, Whole House Fan
Flooring Carpet, Ceramic Tile, Laminate
Fireplaces Number 1
Fireplaces Type Family Room, Masonry
Window Features Skylight(s)
Appliance Dishwasher, Disposal, Dryer, Gas Oven, Gas Range, Gas Water Heater, Range Hood, Refrigerator, Washer, Other
Laundry Laundry Room, Main Level, Mud Room, Other
Exterior
Exterior Feature Garden, Private Front Entry, Private Yard
Garage Attached, Driveway, Garage, Garage Faces Side
Garage Spaces 2.0
Fence Back Yard, Wood
Pool None
Community Features Near Schools, Near Shopping, Sidewalks, Street Lights
Utilities Available Cable Available, Electricity Available, Natural Gas Available, Phone Available, Sewer Available, Water Available
Waterfront Description None
View Other
Roof Type Composition
Street Surface Paved
Accessibility Grip-Accessible Features
Handicap Access Grip-Accessible Features
Porch Covered, Deck, Front Porch, Rear Porch, Wrap Around
Total Parking Spaces 2
Building
Lot Description Back Yard, Corner Lot, Front Yard, Sloped, Other
Story Two
Foundation Slab
Sewer Public Sewer
Water Public
Architectural Style Traditional
Level or Stories Two
Structure Type Frame
New Construction No
Construction Status Resale
Schools
Elementary Schools Rocky Mount
Middle Schools Mabry
High Schools Lassiter
Others
Senior Community no
Restrictions false
Tax ID 16016800130
Special Listing Condition None
Read Less Info
Want to know what your home might be worth? Contact us for a FREE valuation!

Our team is ready to help you sell your home for the highest possible price ASAP

Bought with Dwelli Inc.

"My job is to find and attract mastery-based agents to the office, protect the culture, and make sure everyone is happy! "
GET MORE INFORMATION
Request More Info








