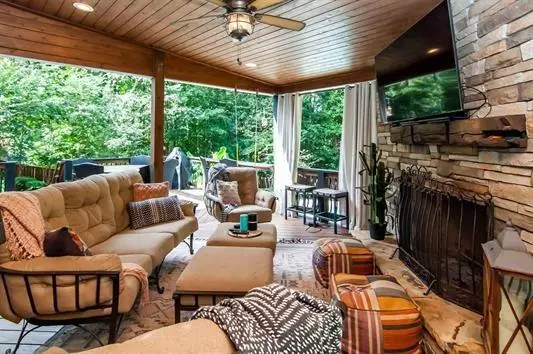$480,000
$489,900
2.0%For more information regarding the value of a property, please contact us for a free consultation.
5 Beds
2.5 Baths
2,572 SqFt
SOLD DATE : 12/14/2022
Key Details
Sold Price $480,000
Property Type Single Family Home
Sub Type Single Family Residence
Listing Status Sold
Purchase Type For Sale
Square Footage 2,572 sqft
Price per Sqft $186
Subdivision The Heritage
MLS Listing ID 7131209
Sold Date 12/14/22
Style Traditional
Bedrooms 5
Full Baths 2
Half Baths 1
Construction Status Resale
HOA Fees $75
HOA Y/N Yes
Year Built 1998
Annual Tax Amount $3,116
Tax Year 2021
Lot Size 0.980 Acres
Acres 0.98
Property Description
***This home is truly BEYOND AMAZING!*** Backyard paradise includes inground pool (includes all equipment) covered deck with stacked stone fireplace, tongue and groove ceiling and wall mounted heaters, large uncovered deck area, playground, play house, mature gorgeous landscaping, all fenced. Interior includes 4 specious bedrooms, 2.5 baths, separate dining room, family and living areas, ***partially finished basement*** with 1 bedroom, and amazing shop with separate driveway and garage bay entrance. Upgrades and features include Brazilian Cherry hardwood flooring throughout home (no carpet) tile in all baths, kitchen with island, custom cabinets, separate cook -top, recessed lighting, and granite counter-tops, master bedroom with double trey ceiling, additional sitting area with fireplace, master bath with double vanities and separate jetted tub, spacious secondary bedrooms with decorator colors, laundry room with separate room at entry with tons of extra cabinet storage and counter top area, living room with stacked stone fireplace, two linen closets, well maintained yard and landscaping with irrigation system. Extensive trim, smooth ceilings, recessed lighting and upgraded lighting fixtures throughout. Someone will get their dream home! Call Robin for Easy showing appointment. Listing agent is cousin of owner.
Location
State GA
County Paulding
Lake Name None
Rooms
Bedroom Description Oversized Master, Sitting Room
Other Rooms Other
Basement Exterior Entry, Finished, Finished Bath, Full, Interior Entry
Dining Room Separate Dining Room
Interior
Interior Features Double Vanity, Entrance Foyer, Entrance Foyer 2 Story, High Ceilings 9 ft Main
Heating Forced Air, Natural Gas
Cooling Central Air
Flooring Ceramic Tile, Hardwood
Fireplaces Number 3
Fireplaces Type Family Room, Gas Log, Gas Starter, Master Bedroom, Outside
Window Features Double Pane Windows
Appliance Dishwasher, Electric Cooktop, Gas Water Heater, Microwave
Laundry In Kitchen, Laundry Room, Main Level, Mud Room
Exterior
Exterior Feature Private Front Entry, Private Rear Entry, Private Yard
Garage Attached, Covered, Driveway, Garage, Garage Door Opener, Garage Faces Side, Kitchen Level
Garage Spaces 2.0
Fence Back Yard, Privacy, Wood
Pool In Ground
Community Features None
Utilities Available Cable Available, Electricity Available, Natural Gas Available, Phone Available
Waterfront Description None
View Pool, Trees/Woods
Roof Type Composition
Street Surface Asphalt
Accessibility Accessible Electrical and Environmental Controls
Handicap Access Accessible Electrical and Environmental Controls
Porch Covered, Deck
Total Parking Spaces 2
Private Pool true
Building
Lot Description Back Yard, Front Yard, Landscaped, Private
Story Two
Foundation Concrete Perimeter
Sewer Septic Tank
Water Public
Architectural Style Traditional
Level or Stories Two
Structure Type Vinyl Siding
New Construction No
Construction Status Resale
Schools
Elementary Schools Hal Hutchens
Middle Schools Irma C. Austin
High Schools South Paulding
Others
Senior Community no
Restrictions false
Tax ID 038010
Special Listing Condition None
Read Less Info
Want to know what your home might be worth? Contact us for a FREE valuation!

Our team is ready to help you sell your home for the highest possible price ASAP

Bought with Maximum One Realty Greater ATL.

"My job is to find and attract mastery-based agents to the office, protect the culture, and make sure everyone is happy! "
GET MORE INFORMATION
Request More Info








