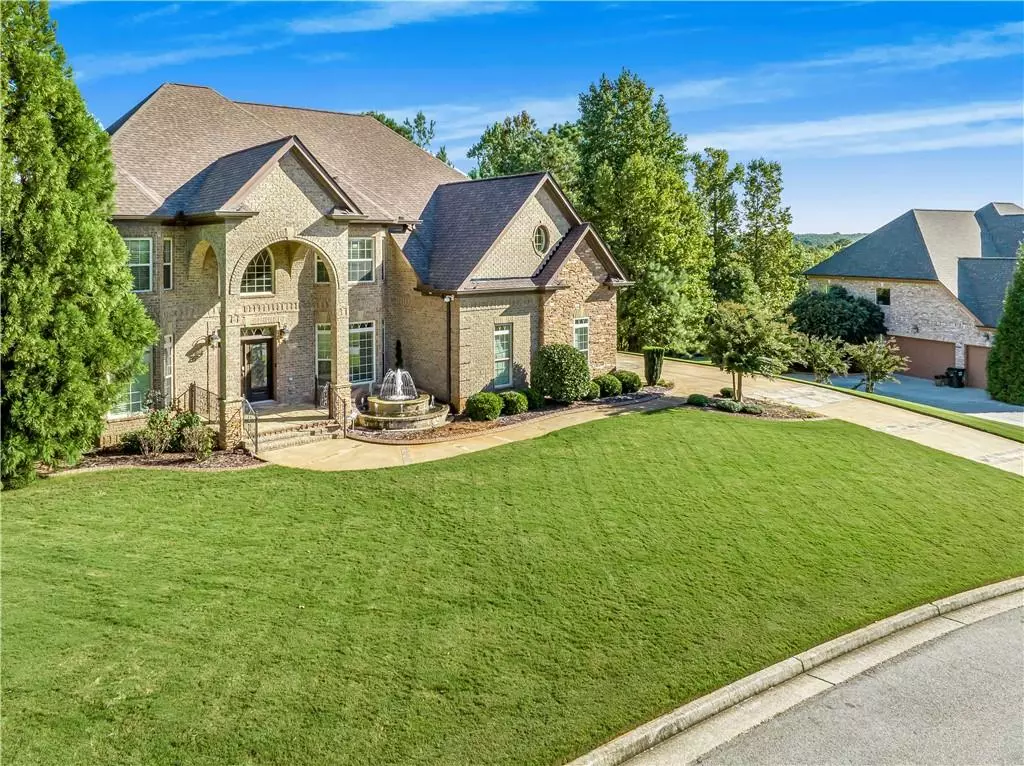$930,000
$1,000,025
7.0%For more information regarding the value of a property, please contact us for a free consultation.
5 Beds
5 Baths
6,056 SqFt
SOLD DATE : 12/16/2022
Key Details
Sold Price $930,000
Property Type Single Family Home
Sub Type Single Family Residence
Listing Status Sold
Purchase Type For Sale
Square Footage 6,056 sqft
Price per Sqft $153
Subdivision Riverwalk
MLS Listing ID 7121273
Sold Date 12/16/22
Style Traditional
Bedrooms 5
Full Baths 5
Construction Status Resale
HOA Fees $650
HOA Y/N Yes
Year Built 2009
Annual Tax Amount $6,579
Tax Year 2021
Lot Size 0.565 Acres
Acres 0.5653
Property Description
This spectacular 4-sided brick and stone custom home in the prestigious Riverwalk subdivision includes an additional lot, will make your dream home come true! You’ll know if someone turns on your street with this state-of-the-art camera system. Features for the home include a custom built self-maintained fountain, stunning 2 story foyer leading you inside to a timeless open floor plan, main level features a cozy family room with built-in bookshelves, and gas fireplace, stunning chef's kitchen with top-of-the-line appliances, expansive kitchen island, granite countertops, custom cabinetry, a glass enclosed patio, custom-built butler’s pantry, and a separate formal dining room. Second floor boasts an incredible owner’s suite, sitting area, luxurious bathroom with jacuzzi tub, massive shower and huge walk-in closet, in-law suite, 2 catwalks that lead to additional bedrooms that share a jack-n and jill bathroom. Terrace level features fully furnished floor to ceiling mirrored exercise room with your own personal massage chair for pedicures, custom built bar, theatre room with state-of-the-art surround sound system, custom built pet room, and cigar room. Expansive outdoor living area overlooking lavish backyard ideal for entertaining! Features custom built grill with a double refrigerator drawer & warmer, custom built fire pit, gazebo with a built-in hot tub and storage area that’s perfect for a golf cart.
There’s a wrought iron gate at the back of the property that leads to the driveway of the other lot 7464 Elderberry Drive, it’s 0.783 acres. That’s right! It’s an additional lot included with the price of this home!
Location
State GA
County Douglas
Lake Name None
Rooms
Bedroom Description In-Law Floorplan, Oversized Master, Sitting Room
Other Rooms Gazebo, Shed(s)
Basement Exterior Entry, Finished, Finished Bath, Full, Interior Entry
Main Level Bedrooms 1
Dining Room Butlers Pantry, Seats 12+
Interior
Interior Features Bookcases, Cathedral Ceiling(s), Coffered Ceiling(s), Double Vanity, Entrance Foyer, Entrance Foyer 2 Story, High Ceilings 10 ft Lower, High Ceilings 10 ft Main, High Ceilings 10 ft Upper, High Speed Internet, Walk-In Closet(s)
Heating Baseboard, Hot Water
Cooling Ceiling Fan(s), Central Air
Flooring Hardwood, Marble
Fireplaces Number 2
Fireplaces Type Family Room, Gas Starter, Great Room, Master Bedroom
Window Features Double Pane Windows
Appliance Dishwasher, Disposal, Double Oven, Dryer, Gas Cooktop, Gas Oven, Gas Water Heater, Microwave, Range Hood, Refrigerator, Self Cleaning Oven, Washer
Laundry Upper Level
Exterior
Exterior Feature Gas Grill, Private Rear Entry, Rear Stairs, Storage
Parking Features Attached, Driveway, Garage, Garage Door Opener, Garage Faces Side
Garage Spaces 3.0
Fence None
Pool None
Community Features Homeowners Assoc, Pool, Tennis Court(s)
Utilities Available Cable Available, Electricity Available, Phone Available, Sewer Available
Waterfront Description None
View Trees/Woods, Other
Roof Type Shingle
Street Surface Paved
Accessibility Accessible Bedroom, Accessible Doors, Accessible Full Bath, Accessible Kitchen Appliances
Handicap Access Accessible Bedroom, Accessible Doors, Accessible Full Bath, Accessible Kitchen Appliances
Porch Glass Enclosed, Patio
Total Parking Spaces 3
Building
Lot Description Back Yard, Front Yard, Landscaped, Level
Story Three Or More
Foundation Concrete Perimeter
Sewer Septic Tank
Water Public
Architectural Style Traditional
Level or Stories Three Or More
Structure Type Brick 4 Sides, Stone
New Construction No
Construction Status Resale
Schools
Elementary Schools South Douglas
Middle Schools Fairplay
High Schools Alexander
Others
HOA Fee Include Swim/Tennis
Senior Community no
Restrictions true
Tax ID 00420350042
Special Listing Condition None
Read Less Info
Want to know what your home might be worth? Contact us for a FREE valuation!

Our team is ready to help you sell your home for the highest possible price ASAP

Bought with SoldByJones Realty, Inc.

"My job is to find and attract mastery-based agents to the office, protect the culture, and make sure everyone is happy! "
GET MORE INFORMATION
Request More Info








