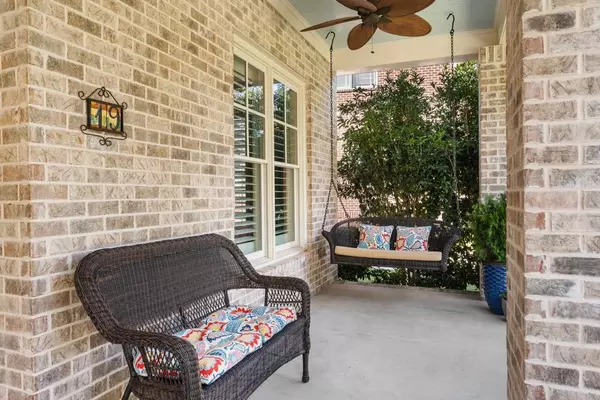$1,195,000
$1,195,000
For more information regarding the value of a property, please contact us for a free consultation.
6 Beds
5 Baths
3,470 SqFt
SOLD DATE : 12/15/2022
Key Details
Sold Price $1,195,000
Property Type Single Family Home
Sub Type Single Family Residence
Listing Status Sold
Purchase Type For Sale
Square Footage 3,470 sqft
Price per Sqft $344
MLS Listing ID 7126720
Sold Date 12/15/22
Style Craftsman, Traditional
Bedrooms 6
Full Baths 5
Construction Status Resale
HOA Y/N No
Year Built 2014
Annual Tax Amount $16,179
Tax Year 2021
Lot Size 0.326 Acres
Acres 0.326
Property Description
This extraordinary "like new construction" custom home built by Patrick Lockman with numerous upgrades is pristinely situated on a spacious manicured lawn, complete with a finished carriage house, in the sought after Historic district of Avondale Estates. As you approach the front entrance you are greeted by an inviting, wide front porch. The custom features of this gorgeous five bedroom, five bath home, including the carriage house space, are abundant with its 10-feet ceilings, high-end moldings and spacious open floorplan with upgraded oak hardwoods throughout the entire home along with plantation shutters. All of the numerous upgrades and features complete the elegance and simplicity of casual living. The gourmet kitchen with custom cabinetry, farmhouse sink, an oversized island and a butler's bar complete with wine refrigerator offer plenty of space for entertaining. With unobstructed views to the light-filled family room with cozy fireplace and ease of access to the large covered porch along the back of the entire home, this is the perfect space for relaxing. The owner's suite is on the main level with a large master bath for a spa-like retreat, frameless glass shower, free-standing tub and an endless supply of water with its tankless water heater, excellent tile work and an oversized closet with custom built-in's. The second level offers three additional bedrooms, with two beautifully finished baths, gorgeous tile work; all like new. The area at the top of the second level stairs is a wonderful area which can be used as flex space for a media or game room. Enjoy the outdoor courtyard retreat with main level walkout from the home and enclosed porch. The oversized stone Belgard fireplace, stone-paved courtyard and backyard offer plenty of privacy; the space is just perfect for the chilly evenings. The finished carriage house with a full bath and space for a bedroom or private office complete this custom home. Your lifestyle awaits in this park-like, lake setting of Historic Avondale Estates!
Location
State GA
County Dekalb
Lake Name None
Rooms
Bedroom Description Master on Main, Oversized Master, Other
Other Rooms Carriage House, Guest House, Shed(s)
Basement None
Main Level Bedrooms 3
Dining Room Seats 12+, Separate Dining Room
Interior
Interior Features Coffered Ceiling(s), High Ceilings 9 ft Main, High Ceilings 10 ft Main, High Speed Internet, Tray Ceiling(s), Walk-In Closet(s), Wet Bar
Heating Forced Air, Natural Gas, Zoned
Cooling Ceiling Fan(s), Central Air, Zoned
Flooring Hardwood
Fireplaces Number 1
Fireplaces Type Family Room, Gas Log, Gas Starter, Outside
Window Features Insulated Windows, Plantation Shutters, Shutters
Appliance Dishwasher, Disposal, Double Oven, Gas Cooktop, Gas Oven, Microwave, Refrigerator
Laundry Main Level, Mud Room
Exterior
Exterior Feature Courtyard, Private Front Entry, Private Rear Entry, Private Yard, Storage
Garage Detached, Driveway, Garage, Garage Faces Front, Kitchen Level, Level Driveway
Garage Spaces 2.0
Fence None
Pool None
Community Features Lake, Near Schools, Near Shopping, Near Trails/Greenway, Sidewalks, Street Lights
Utilities Available Cable Available, Electricity Available, Natural Gas Available, Phone Available, Sewer Available, Underground Utilities, Water Available
Waterfront Description None
View Other
Roof Type Composition, Shingle
Street Surface Asphalt, Paved
Accessibility None
Handicap Access None
Porch Covered, Enclosed, Front Porch, Rear Porch, Screened
Parking Type Detached, Driveway, Garage, Garage Faces Front, Kitchen Level, Level Driveway
Total Parking Spaces 2
Building
Lot Description Back Yard, Front Yard, Landscaped, Level
Story Two
Foundation Brick/Mortar
Sewer Public Sewer
Water Public
Architectural Style Craftsman, Traditional
Level or Stories Two
Structure Type Brick 4 Sides
New Construction No
Construction Status Resale
Schools
Elementary Schools Avondale
Middle Schools Druid Hills
High Schools Druid Hills
Others
Senior Community no
Restrictions false
Tax ID 15 249 04 034
Financing no
Special Listing Condition None
Read Less Info
Want to know what your home might be worth? Contact us for a FREE valuation!

Our team is ready to help you sell your home for the highest possible price ASAP

Bought with Compass

"My job is to find and attract mastery-based agents to the office, protect the culture, and make sure everyone is happy! "
GET MORE INFORMATION
Request More Info








