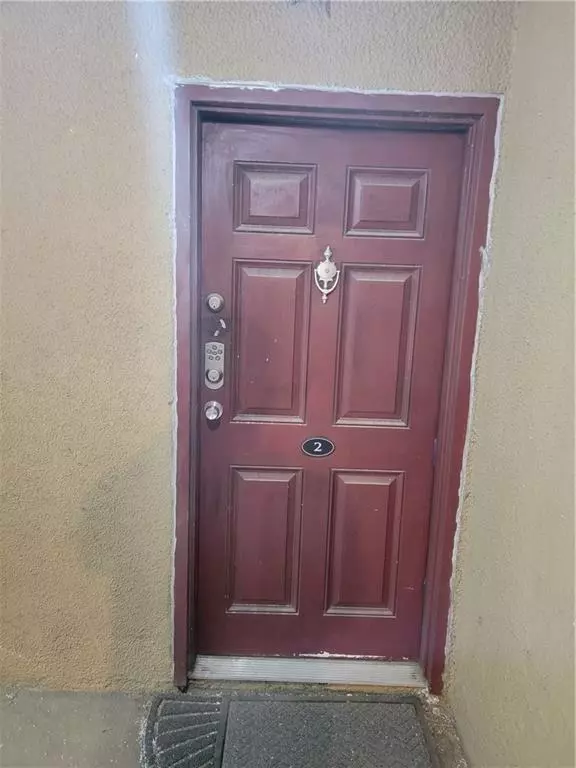$300,000
$298,000
0.7%For more information regarding the value of a property, please contact us for a free consultation.
2 Beds
2 Baths
1,060 SqFt
SOLD DATE : 07/08/2022
Key Details
Sold Price $300,000
Property Type Condo
Sub Type Condominium
Listing Status Sold
Purchase Type For Sale
Square Footage 1,060 sqft
Price per Sqft $283
Subdivision Carlyle Heights
MLS Listing ID 7049627
Sold Date 07/08/22
Style Contemporary/Modern, Mid-Rise (up to 5 stories)
Bedrooms 2
Full Baths 2
Construction Status Resale
HOA Fees $414
HOA Y/N Yes
Year Built 1975
Annual Tax Amount $3,980
Tax Year 2021
Lot Size 1,058 Sqft
Acres 0.0243
Property Description
AMAZING Intown location! BUILDING CURRENTLY UNDER GOING RENOVATIONS TO MODERNIZE COMPLEX UNIT #F2 in Carlyle Heights offers a beautiful, spacious 2 Bedroom, 2 Bath ground level condo with full sized windows in bedrooms. Steps to the Beltline with all it has to offer, just outside Piedmont Park, walk to restaurants, shops, close to Virginia Highlands, Ansley Park, Midtown & more! The Kitchen and Dining Room are warm and welcoming with upgraded light fixtures, stainless steel appliances, absolutely stunning granite countertops featuring an endless breakfast bar, perfect for entertaining! Unit #F2 is city living at its best, while being tucked away from the city noise. The wooded view can be enjoyed year-round from the huge upgraded indoor/outdoor sunroom, with ultimate versatility featuring both windows & screens, & unique stone flooring! Newer, HVAC. New architecturally designed exterior facades, paint and breezeway improvements continue this year and will include the entire complex. Easy access to Buckhead & all parts of Metro Atlanta. Come check out this gorgeous condo and see why it’s a truly extraordinary value for the area. Square footage does not include included sunroom. Assessment for stair and breezeway improvements has been paid in full
Location
State GA
County Fulton
Lake Name None
Rooms
Bedroom Description Roommate Floor Plan, Split Bedroom Plan
Other Rooms None
Basement None
Main Level Bedrooms 2
Dining Room Open Concept
Interior
Interior Features High Speed Internet
Heating Central, Natural Gas
Cooling Central Air
Flooring Carpet, Ceramic Tile, Hardwood
Fireplaces Type None
Window Features Double Pane Windows, Insulated Windows
Appliance Dishwasher, Disposal, Dryer, Gas Range, Gas Water Heater, Microwave, Refrigerator, Washer
Laundry In Kitchen
Exterior
Exterior Feature None
Garage Parking Lot
Fence None
Pool In Ground
Community Features Homeowners Assoc, Near Beltline, Near Marta, Near Shopping, Pool, Public Transportation
Utilities Available Cable Available, Electricity Available, Natural Gas Available, Phone Available, Sewer Available, Underground Utilities, Water Available
Waterfront Description None
View City, Trees/Woods
Roof Type Composition
Street Surface Asphalt
Accessibility None
Handicap Access None
Porch Enclosed
Parking Type Parking Lot
Total Parking Spaces 2
Private Pool false
Building
Lot Description Landscaped, Wooded
Story One
Foundation Slab
Sewer Public Sewer
Water Public
Architectural Style Contemporary/Modern, Mid-Rise (up to 5 stories)
Level or Stories One
Structure Type Stucco
New Construction No
Construction Status Resale
Schools
Elementary Schools Morningside-
Middle Schools David T Howard
High Schools Midtown
Others
Senior Community no
Restrictions true
Tax ID 17 0052 LL0713
Ownership Condominium
Acceptable Financing Cash, Conventional
Listing Terms Cash, Conventional
Financing yes
Special Listing Condition None
Read Less Info
Want to know what your home might be worth? Contact us for a FREE valuation!

Our team is ready to help you sell your home for the highest possible price ASAP

Bought with Virtual Properties Realty.com

"My job is to find and attract mastery-based agents to the office, protect the culture, and make sure everyone is happy! "
GET MORE INFORMATION
Request More Info








