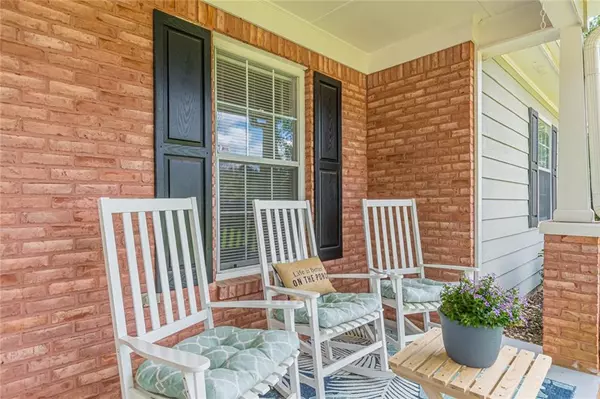$279,000
$298,500
6.5%For more information regarding the value of a property, please contact us for a free consultation.
3 Beds
2 Baths
1,698 SqFt
SOLD DATE : 11/21/2022
Key Details
Sold Price $279,000
Property Type Single Family Home
Sub Type Single Family Residence
Listing Status Sold
Purchase Type For Sale
Square Footage 1,698 sqft
Price per Sqft $164
Subdivision Radcliffe Trace
MLS Listing ID 7115510
Sold Date 11/21/22
Style Ranch
Bedrooms 3
Full Baths 2
Construction Status Resale
HOA Y/N No
Year Built 1994
Annual Tax Amount $1,750
Tax Year 2021
Lot Size 0.600 Acres
Acres 0.6
Property Description
*** Multiple Offers received - Seller is asking for final and best no later than Sunday, Sept. 25th at 1pm. We will respond no later than Monday, September 26th at 1pm *** Seeking comfortable living away from the bustle of the city? Search no more! Nestled on a large, wooded cul-de-sac lot & a private rear yard with a park-like setting, this 3 bedroom, 2 bath, 1.5 story ranch with bonus room checks off all the boxes. Entering from the rocking chair front porch, note the light-drenched living room with vaulted ceiling & masonry fireplace that lead into the spacious, well-appointed eat-in kitchen with stainless appliances, white cabinets, laminate counters & recessed lighting. Three bedrooms, including the primary bedroom with an en-suite bath boasting double vanities, large garden tub & separate shower with fiberglass surround, & an additional bedroom, along with a separate laundry room & easily-maintained Luxury Vinyl Flooring round out the downstairs living area. Upstairs is a convenient flex space that may be used as a 4th bedroom or a bonus room. From the kitchen, enter the comfortable screened, covered rear porch that is perfect for entertaining or relaxing with your morning cup of coffee. But that is not all! From the porch, step outside to a spacious wooden deck. Rounding out the rear yard are a fire pit, swing set & sand box. Welcome home!
Location
State GA
County Newton
Lake Name None
Rooms
Bedroom Description Master on Main, Roommate Floor Plan
Other Rooms None
Basement None
Main Level Bedrooms 3
Dining Room None
Interior
Interior Features Double Vanity, High Speed Internet, Tray Ceiling(s), Vaulted Ceiling(s), Walk-In Closet(s)
Heating Central, Forced Air, Natural Gas
Cooling Ceiling Fan(s), Central Air
Flooring Carpet, Vinyl
Fireplaces Number 1
Fireplaces Type Gas Starter, Living Room, Masonry
Window Features Double Pane Windows
Appliance Dishwasher, Double Oven, Electric Range, Electric Water Heater, Refrigerator, Self Cleaning Oven
Laundry Laundry Room, Main Level
Exterior
Exterior Feature Private Front Entry, Private Rear Entry, Private Yard, Rain Gutters
Parking Features Garage, Garage Door Opener, Garage Faces Front, Level Driveway
Garage Spaces 2.0
Fence Back Yard, Privacy, Wood
Pool None
Community Features None
Utilities Available Cable Available, Electricity Available, Natural Gas Available, Phone Available, Water Available
Waterfront Description None
View Trees/Woods
Roof Type Composition
Street Surface Paved
Accessibility None
Handicap Access None
Porch Covered, Deck, Front Porch, Rear Porch, Screened
Total Parking Spaces 2
Building
Lot Description Back Yard, Cul-De-Sac, Front Yard, Level, Private, Wooded
Story One and One Half
Foundation Brick/Mortar
Sewer Septic Tank
Water Public
Architectural Style Ranch
Level or Stories One and One Half
Structure Type Brick Front, HardiPlank Type
New Construction No
Construction Status Resale
Schools
Elementary Schools West Newton
Middle Schools Veterans Memorial - Newton
High Schools Newton
Others
Senior Community no
Restrictions false
Tax ID 0013000000387000
Special Listing Condition None
Read Less Info
Want to know what your home might be worth? Contact us for a FREE valuation!

Our team is ready to help you sell your home for the highest possible price ASAP

Bought with Non FMLS Member
"My job is to find and attract mastery-based agents to the office, protect the culture, and make sure everyone is happy! "
GET MORE INFORMATION
Request More Info








