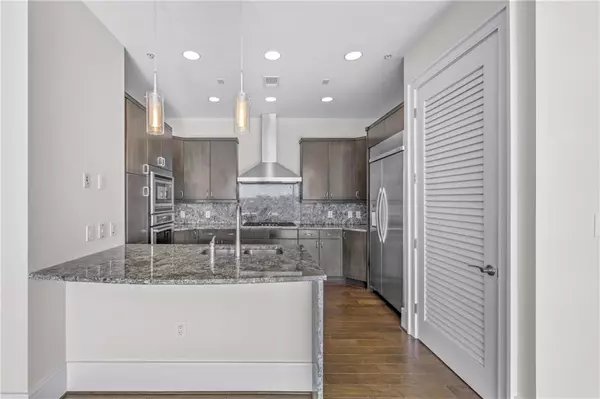$1,200,000
$1,225,000
2.0%For more information regarding the value of a property, please contact us for a free consultation.
2 Beds
2.5 Baths
1,992 SqFt
SOLD DATE : 12/14/2022
Key Details
Sold Price $1,200,000
Property Type Condo
Sub Type Condominium
Listing Status Sold
Purchase Type For Sale
Square Footage 1,992 sqft
Price per Sqft $602
Subdivision 1065 Midtown
MLS Listing ID 7140656
Sold Date 12/14/22
Style High Rise (6 or more stories)
Bedrooms 2
Full Baths 2
Half Baths 1
Construction Status Resale
HOA Fees $1,658
HOA Y/N Yes
Year Built 2010
Annual Tax Amount $18,638
Tax Year 2021
Lot Size 1,990 Sqft
Acres 0.0457
Property Description
Perched high above Midtown with long-range Southern & Western views, bathe in natural light through all-glass windows with 12' ceilings. Home offered with room to head-start your very own custom updates! Thermador appliances (incl nat gas cooktop) all in chef-ready condition. Full-sized built-in KA refr, W/D and custom built-in closets all included. Oversized master bath suite incl Victoria/Albert bath fixtures, frameless shower, separate water closet + marble floors. Laundry room w/ sink too! Master suite includes room for separate owner's lounge or home office. Extra long balcony extends length of entire home. Plenty of room for entertaining & primary living. 2 S/S prime parking spaces just steps from entry door. Owner's amenity suite on 28th floor incl heated pool, entertainment/event room, grilling all separated from Loews Hotel. Private owner's access to gym at Exhale spa. Only 52 residences, 5/floor offer exclusive access below cost of today's new construction. New HWHs installed 2021. Secure your exclusive high-rise home today - steps from PMP! 15 minutes to Buckhead & Airport. Marta, dining, Piedmont Pk walkable.
Location
State GA
County Fulton
Lake Name None
Rooms
Bedroom Description Master on Main, Oversized Master
Other Rooms Garage(s)
Basement None
Main Level Bedrooms 2
Dining Room Open Concept, Seats 12+
Interior
Interior Features High Ceilings 10 ft Main, High Speed Internet, Walk-In Closet(s)
Heating Central, Electric, Forced Air, Zoned
Cooling Central Air, Zoned
Flooring Carpet, Hardwood, Other
Fireplaces Type None
Window Features Insulated Windows
Appliance Dishwasher, Disposal, Gas Cooktop, Microwave, Range Hood, Refrigerator
Laundry Laundry Room
Exterior
Exterior Feature Balcony
Garage Deeded, Garage, Level Driveway, Valet, Electric Vehicle Charging Station(s)
Garage Spaces 2.0
Fence None
Pool In Ground
Community Features Concierge, Fitness Center, Gated, Near Beltline, Near Marta, Near Schools, Pool, Public Transportation, Restaurant, Sidewalks, Spa/Hot Tub, Street Lights
Utilities Available Cable Available, Electricity Available, Natural Gas Available, Phone Available, Sewer Available, Underground Utilities, Water Available
Waterfront Description None
View City
Roof Type Other
Street Surface Concrete, Paved
Accessibility None
Handicap Access None
Porch Covered, Wrap Around
Parking Type Deeded, Garage, Level Driveway, Valet, Electric Vehicle Charging Station(s)
Total Parking Spaces 2
Private Pool false
Building
Lot Description Level
Story One
Foundation Block, Concrete Perimeter
Sewer Public Sewer
Water Public
Architectural Style High Rise (6 or more stories)
Level or Stories One
Structure Type Block
New Construction No
Construction Status Resale
Schools
Elementary Schools Springdale Park
Middle Schools David T Howard
High Schools Midtown
Others
HOA Fee Include Door person, Gas, Maintenance Structure, Maintenance Grounds, Pest Control, Reserve Fund, Trash
Senior Community no
Restrictions true
Tax ID 17 010600055084
Ownership Condominium
Financing no
Special Listing Condition None
Read Less Info
Want to know what your home might be worth? Contact us for a FREE valuation!

Our team is ready to help you sell your home for the highest possible price ASAP

Bought with Non FMLS Member

"My job is to find and attract mastery-based agents to the office, protect the culture, and make sure everyone is happy! "
GET MORE INFORMATION
Request More Info








