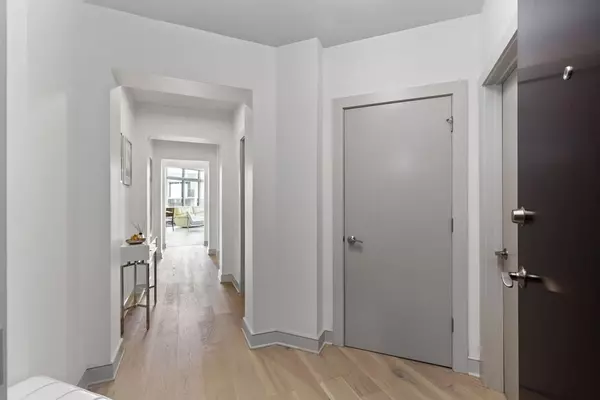$790,000
$825,000
4.2%For more information regarding the value of a property, please contact us for a free consultation.
2 Beds
2.5 Baths
1,727 SqFt
SOLD DATE : 12/12/2022
Key Details
Sold Price $790,000
Property Type Condo
Sub Type Condominium
Listing Status Sold
Purchase Type For Sale
Square Footage 1,727 sqft
Price per Sqft $457
Subdivision Luxe
MLS Listing ID 7115292
Sold Date 12/12/22
Style High Rise (6 or more stories), Traditional
Bedrooms 2
Full Baths 2
Half Baths 1
Construction Status Resale
HOA Fees $855
HOA Y/N Yes
Year Built 2008
Annual Tax Amount $8,622
Tax Year 2021
Lot Size 1,742 Sqft
Acres 0.04
Property Description
Absolutely stunning high floor corner condominium boasting unobstructed views over Piedmont Park and Lake Clara Meer in the heart of Midtown's vibrant restaurant and retail scene! Expansive floorplan featuring European White Oak hard wood floors throughout offers two bedrooms, two full bathrooms, and a powder room for guests. Enjoy walls of windows and oversized glass doors leading to expansive covered balcony. Kitchen featuring Granite countertops, stainless steel appliance package, gas range, and separate pantry. Gracious primary suite featuring spectacular vistas over Piedmont Park. Totally renovated spa-inspired primary bathroom offering a large walk-in shower, soaking tub, dual vanities, and oversized custom walk-in closet. Secondary bedroom features En-suite bathroom offering quartzite vanity and tiled shower. Additional features include foyer, gallery walls, coat closet, separate laundry room and two parking spaces. Luxe offers Midtown's best amenity package including 24-hour concierge, resort quality saltwater pool, fitness center, club room, outdoor grills, guest suite, meeting room, massage room, a dog run, and a pet walk around the 6th floor. Conveniently located in close proximity to Piedmont Park, Colony Square, Marta, and The High Museum of Art!
Location
State GA
County Fulton
Lake Name Other
Rooms
Bedroom Description Oversized Master
Other Rooms None
Basement None
Main Level Bedrooms 2
Dining Room Open Concept
Interior
Interior Features Double Vanity, Entrance Foyer, High Ceilings 10 ft Main, Walk-In Closet(s)
Heating Central, Electric
Cooling Ceiling Fan(s), Central Air
Flooring Hardwood
Fireplaces Type None
Window Features Insulated Windows
Appliance Dishwasher, Disposal, Dryer, Gas Range, Microwave, Range Hood, Refrigerator, Washer
Laundry Laundry Room, Main Level
Exterior
Exterior Feature Balcony
Garage Assigned, Covered
Fence None
Pool None
Community Features Business Center, Catering Kitchen, Clubhouse, Concierge, Dog Park, Fitness Center, Guest Suite, Homeowners Assoc, Meeting Room, Near Beltline, Park, Pool
Utilities Available Cable Available, Electricity Available, Natural Gas Available, Sewer Available, Water Available
Waterfront Description None
View City, Lake
Roof Type Composition, Other
Street Surface Concrete
Accessibility None
Handicap Access None
Porch Covered, Patio
Total Parking Spaces 2
Building
Lot Description Level, Other
Story One
Foundation Concrete Perimeter
Sewer Public Sewer
Water Public
Architectural Style High Rise (6 or more stories), Traditional
Level or Stories One
Structure Type Cement Siding
New Construction No
Construction Status Resale
Schools
Elementary Schools Springdale Park
Middle Schools David T Howard
High Schools Midtown
Others
HOA Fee Include Door person, Gas, Insurance, Maintenance Structure, Maintenance Grounds, Pest Control, Reserve Fund, Swim/Tennis, Trash
Senior Community no
Restrictions true
Tax ID 17 010600350493
Ownership Condominium
Financing no
Special Listing Condition None
Read Less Info
Want to know what your home might be worth? Contact us for a FREE valuation!

Our team is ready to help you sell your home for the highest possible price ASAP

Bought with Ansley Real Estate| Christie's International Real Estate

"My job is to find and attract mastery-based agents to the office, protect the culture, and make sure everyone is happy! "
GET MORE INFORMATION
Request More Info








