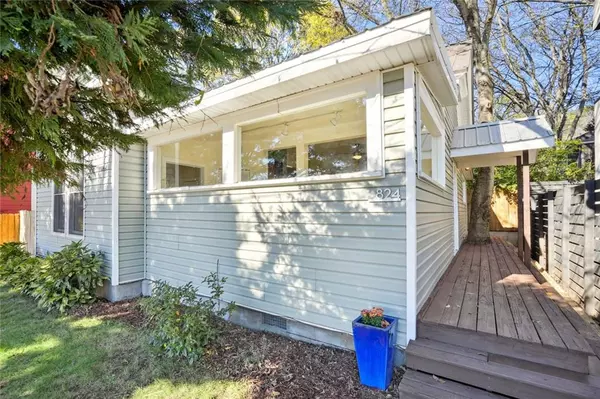$461,000
$450,000
2.4%For more information regarding the value of a property, please contact us for a free consultation.
2 Beds
1 Bath
1,034 SqFt
SOLD DATE : 12/09/2022
Key Details
Sold Price $461,000
Property Type Single Family Home
Sub Type Single Family Residence
Listing Status Sold
Purchase Type For Sale
Square Footage 1,034 sqft
Price per Sqft $445
Subdivision Reynoldstown
MLS Listing ID 7144112
Sold Date 12/09/22
Style Cottage
Bedrooms 2
Full Baths 1
Construction Status Resale
HOA Y/N No
Year Built 1920
Annual Tax Amount $4,184
Tax Year 2021
Lot Size 2,347 Sqft
Acres 0.0539
Property Description
Reynoldstown charmer just hit the market in Atlanta! This move-in ready cottage gives you 2 bedrooms, 1 bathroom, and a cozy amount of living space. This home offers gorgeous (and original from the 1920s!) hardwoods throughout, bright, flooding natural light, large window-lined rooms, and soaring 10+ ft ceilings. The kitchen is equipped with matching SS appliances, well-maintained butcher block countertops, views to the backyard and living room, and plenty of storage. Either room makes a great Primary room, and one has direct access to the updated bathroom with vintage clawfoot tub. This lovely home also boasts two decorative fireplaces, a dedicated laundry area big enough for side-by-side W/D, and an extra large dining area that's perfect for entertaining. Enjoy Atlanta's warm months entertaining in style in your private fenced-in backyard, perfect for grilling out, roasting some s'mores, toasting a glass of wine or Al Fresco dining. You'll also love the location! Just .01 miles from the East Side Beltline entrance, local favorites like Muchacho Coffee, Madison Yards, Atlanta Dairies, Glenwood Park, Krog Street Market, and more are mere minutes away! Located on a quiet street in the highly-coveted Burgess Peterson Elementary School district, this home is a brilliant buy! Recent updates include fresh deck stain, stone walkway, furnace, ductwork, and spray foam attic insulation.
Location
State GA
County Fulton
Lake Name None
Rooms
Bedroom Description Split Bedroom Plan
Other Rooms None
Basement None
Main Level Bedrooms 2
Dining Room Open Concept, Separate Dining Room
Interior
Interior Features High Ceilings 10 ft Main
Heating Central, Forced Air
Cooling Ceiling Fan(s), Central Air
Flooring Hardwood
Fireplaces Number 2
Fireplaces Type Decorative, Family Room
Window Features None
Appliance Dishwasher, Dryer, Gas Range, Range Hood, Refrigerator, Tankless Water Heater, Washer
Laundry In Hall, Main Level
Exterior
Exterior Feature Awning(s), Courtyard
Parking Features On Street
Fence Back Yard, Fenced, Wood
Pool None
Community Features Near Beltline, Near Marta, Near Shopping, Park, Playground, Restaurant, Sidewalks
Utilities Available Cable Available, Electricity Available, Natural Gas Available, Phone Available, Sewer Available, Water Available
Waterfront Description None
View City
Roof Type Metal
Street Surface Paved
Accessibility None
Handicap Access None
Porch Deck, Patio
Building
Lot Description Back Yard, Level
Story One
Foundation Block
Sewer Public Sewer
Water Public
Architectural Style Cottage
Level or Stories One
Structure Type Vinyl Siding
New Construction No
Construction Status Resale
Schools
Elementary Schools Burgess-Peterson
Middle Schools Martin L. King Jr.
High Schools Maynard Jackson
Others
Senior Community no
Restrictions false
Tax ID 14 002000090677
Special Listing Condition None
Read Less Info
Want to know what your home might be worth? Contact us for a FREE valuation!

Our team is ready to help you sell your home for the highest possible price ASAP

Bought with Dorsey Alston Realtors
"My job is to find and attract mastery-based agents to the office, protect the culture, and make sure everyone is happy! "
GET MORE INFORMATION
Request More Info








