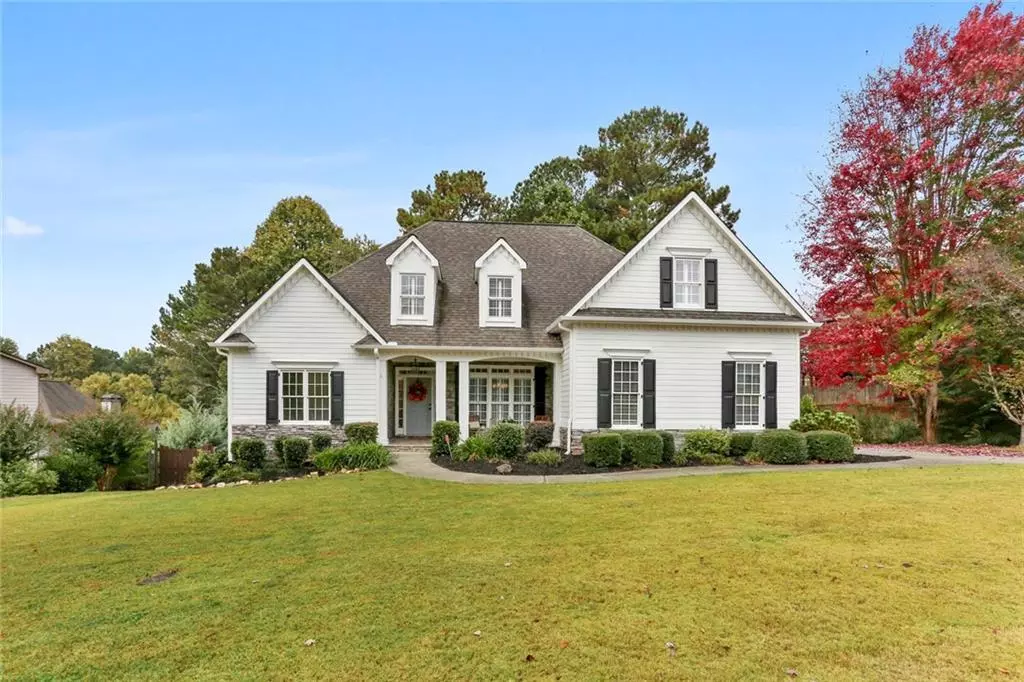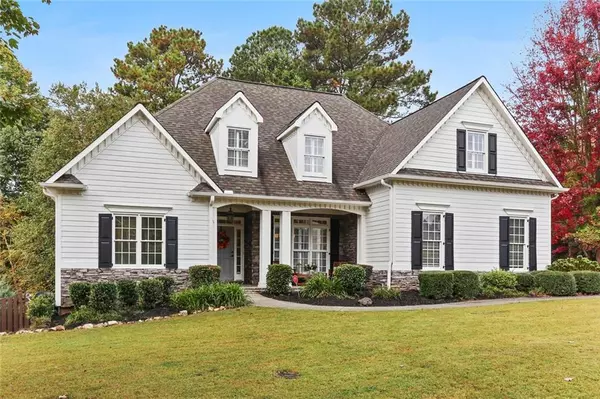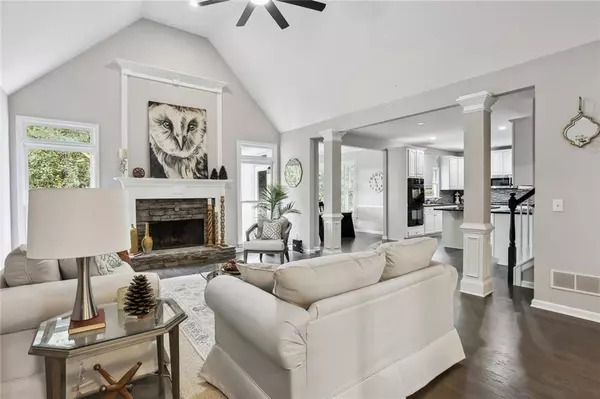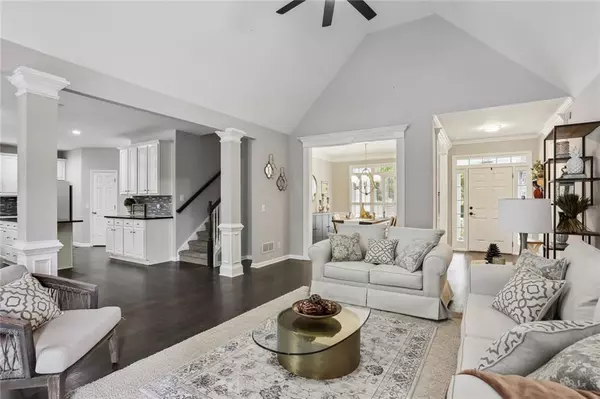$615,000
$635,000
3.1%For more information regarding the value of a property, please contact us for a free consultation.
6 Beds
4.5 Baths
3,984 SqFt
SOLD DATE : 11/30/2022
Key Details
Sold Price $615,000
Property Type Single Family Home
Sub Type Single Family Residence
Listing Status Sold
Purchase Type For Sale
Square Footage 3,984 sqft
Price per Sqft $154
Subdivision Bridgemill
MLS Listing ID 7048429
Sold Date 11/30/22
Style Traditional
Bedrooms 6
Full Baths 4
Half Baths 1
Construction Status Resale
HOA Fees $185
HOA Y/N Yes
Year Built 2001
Annual Tax Amount $4,640
Tax Year 2021
Lot Size 0.360 Acres
Acres 0.36
Property Description
Stately stacked stone and hardiplank home finished on all three levels, with many of upgrades and located in the highly sought after Bridgemill Community. This impeccable home features high-end finishes throughout. Chef's kitchen boasts a 5 burner gas range w/double ovens, fridge/freezer, walk-in pantry & granite island, opens to breakfast and keeping room. Tranquil master is on the main level, w/bay window & lux bath w/ his/her vanities & enormous closet. Three secondary bedrooms, 2 full baths and walk in closets are upstairs. Fabulous finished terrace level with media/movie room, workout room, bedroom, bath, and bar/wine area. Exquisite terrace level walks out to patio. Professionally landscaped, large deck, fabulous private, outdoor living area. Newer Roof, meticulously maintained, new carpet, and freshly painted throughout. This beautiful luxury home is one you do not want to miss. Preferred Closing Attorney- Merino and Associates
Location
State GA
County Cherokee
Lake Name None
Rooms
Bedroom Description Master on Main, Oversized Master
Other Rooms None
Basement Exterior Entry, Finished Bath, Partial
Main Level Bedrooms 1
Dining Room Great Room, Open Concept
Interior
Interior Features Beamed Ceilings, Bookcases, Cathedral Ceiling(s), Entrance Foyer 2 Story, High Ceilings 10 ft Main, High Ceilings 10 ft Upper
Heating Natural Gas
Cooling Ceiling Fan(s), Zoned
Flooring Stone
Fireplaces Number 1
Fireplaces Type Family Room, Gas Log, Gas Starter
Appliance Dishwasher, Disposal, Double Oven, Electric Oven, Gas Range, Gas Water Heater
Laundry Main Level
Exterior
Exterior Feature Rain Gutters
Parking Features Garage, Garage Faces Side
Garage Spaces 2.0
Fence Wood
Pool None
Community Features Clubhouse, Country Club, Golf, Homeowners Assoc, Park, Playground, Pool, Sidewalks, Street Lights, Tennis Court(s)
Utilities Available Cable Available, Electricity Available, Natural Gas Available, Phone Available, Sewer Available, Underground Utilities, Water Available
Waterfront Description None
View Trees/Woods
Roof Type Metal, Shingle
Street Surface Paved
Accessibility None
Handicap Access None
Porch Deck, Patio, Rear Porch
Total Parking Spaces 2
Building
Lot Description Wooded
Story Two
Foundation Concrete Perimeter
Sewer Public Sewer
Water Public
Architectural Style Traditional
Level or Stories Two
Structure Type HardiPlank Type, Stone
New Construction No
Construction Status Resale
Schools
Elementary Schools Sixes
Middle Schools Freedom - Cherokee
High Schools Cherokee
Others
Senior Community no
Restrictions true
Tax ID 15N07G 095
Special Listing Condition None
Read Less Info
Want to know what your home might be worth? Contact us for a FREE valuation!

Our team is ready to help you sell your home for the highest possible price ASAP

Bought with EXP Realty, LLC.

"My job is to find and attract mastery-based agents to the office, protect the culture, and make sure everyone is happy! "
GET MORE INFORMATION
Request More Info








