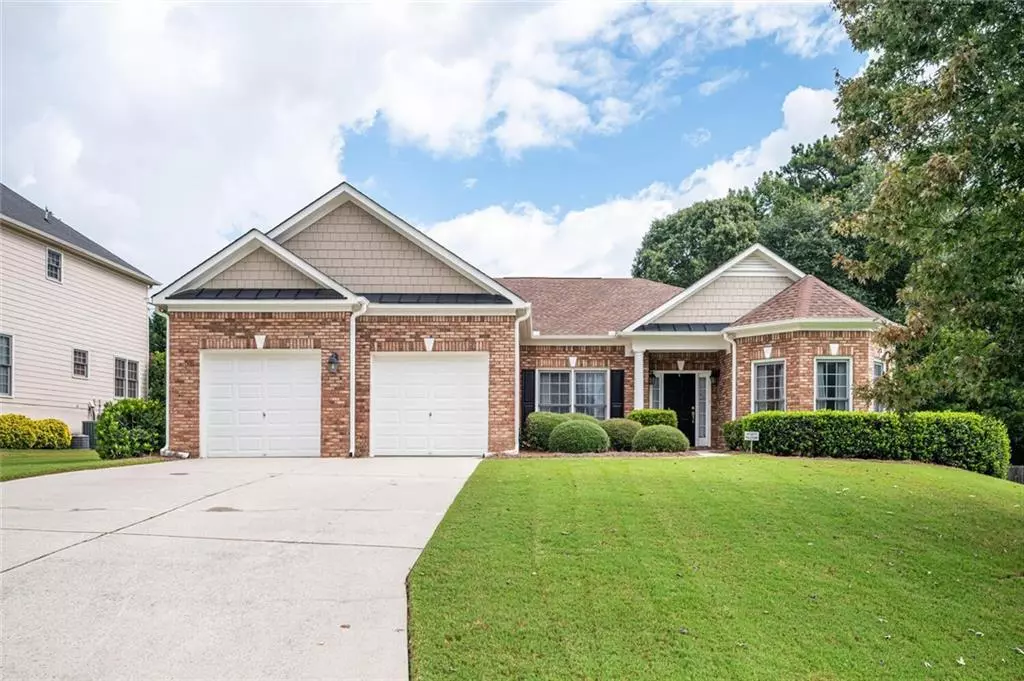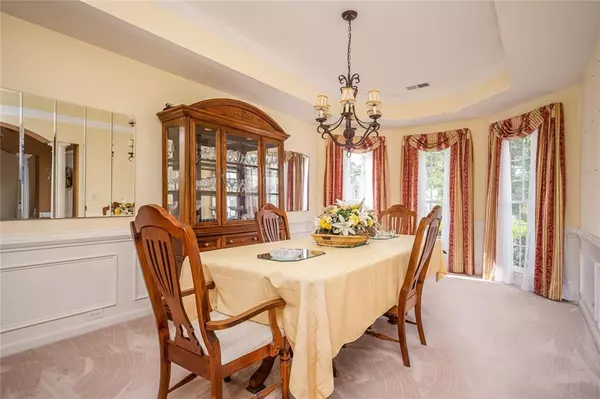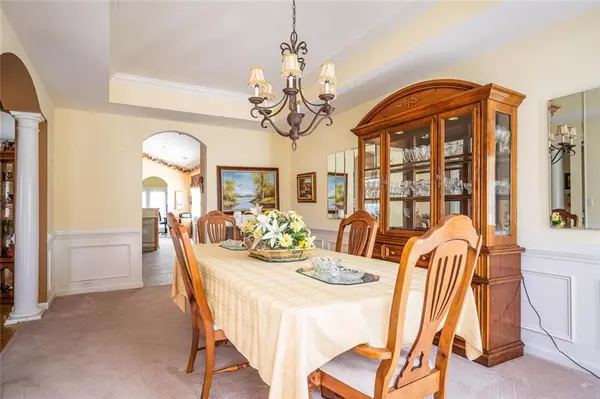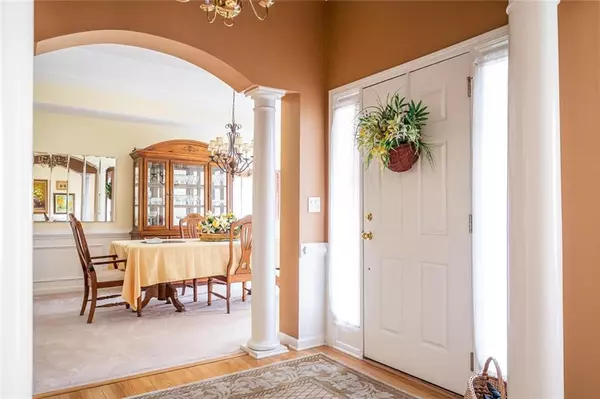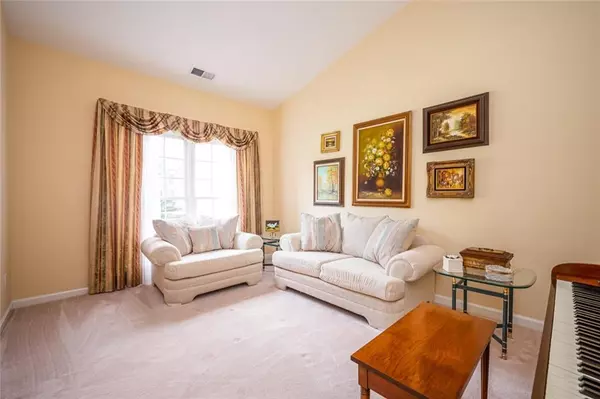$380,000
$385,000
1.3%For more information regarding the value of a property, please contact us for a free consultation.
3 Beds
2.5 Baths
2,698 SqFt
SOLD DATE : 12/09/2022
Key Details
Sold Price $380,000
Property Type Single Family Home
Sub Type Single Family Residence
Listing Status Sold
Purchase Type For Sale
Square Footage 2,698 sqft
Price per Sqft $140
Subdivision Mirror Lake
MLS Listing ID 7137778
Sold Date 12/09/22
Style Ranch, Traditional
Bedrooms 3
Full Baths 2
Half Baths 1
Construction Status Resale
HOA Fees $500
HOA Y/N Yes
Year Built 2003
Annual Tax Amount $1,734
Tax Year 2021
Lot Size 0.315 Acres
Acres 0.3148
Property Description
A VERY RARE OPPORTUNITY TO OWN THIS ONE-OF-A-KIND IMMACULATE RANCH HOME! The ONLY Auburn "C" floorplan in Mirror Lake! NEW flooring in kitchen and eat-in, plantation shutters, WHOLE HOUSE GENERATOR, hardwoods, trey ceilings, high ceilings throughout, wash/dry/mudroom w/sink, reinforced steel waterlines, HUGE attic storage w/plywood floor, ceiling fans throughout, recessed lights, NEW outside paint, and NEW siding on the chimney! This step-less ranch offers an open floorplan with beautiful archways on both sides when you walk in. To the left is a formal living area and to the right of the entry, you will be greeted with an extended 12+ formal dining room with a bay window and classy trey ceiling! The kitchen is very open with lots of cabinet space, a walk-in pantry, gas stove top, tile backsplash, Corian countertop, kitchen bar, deep sink with w/garbage disposal, and a new dishwasher! Very high ceilings in the living room complete with a marble surround gas fireplace! This unique floorplan also offers a separate office/playroom. The master suite is large and offers a walk-in closet, master bath has double vanities, a separate tub/shower, and a garden tub! 2nd full-size bathroom is a tub/shower combo with tiled floors and double vanity! Huge secondary bedrooms with walk-in closets, upscale columns in the foyer, and lots of square footage! Flat fenced private backyard complete with 5 zone sprinkler system! The automatic 2-car garage has been extended (2 ft longer) for plenty of car and storage space! This home is in mint condition and comes with a transferable termite repair/retreat bond! This sought-after neighborhood offers a 96-acre community lake that is fun for fishing, canoeing, paddle boating, sailing and even going out in boats that have electric trolling motors. There is a clubhouse, tennis courts, pickleball courts, basketball courts, walking trails, playgrounds, and two community swimming pools. Conveniently located to shopping, restaurants, doctors, hospitals, Hwy.78, and interstate I-20. Close to Mirror Lake Golf Club and Lake Val-Do Mar, there are plenty of nearby activities to explore and enjoy. At this home's location, you can take your golf cart seconds to the greens!
Location
State GA
County Douglas
Lake Name None
Rooms
Bedroom Description Master on Main, Split Bedroom Plan
Other Rooms None
Basement None
Main Level Bedrooms 3
Dining Room Seats 12+, Separate Dining Room
Interior
Interior Features Cathedral Ceiling(s), Double Vanity, Entrance Foyer, High Ceilings 10 ft Main, High Speed Internet, Tray Ceiling(s), Walk-In Closet(s)
Heating Natural Gas
Cooling Ceiling Fan(s), Central Air
Flooring Carpet, Ceramic Tile, Hardwood, Laminate
Fireplaces Number 1
Fireplaces Type Factory Built, Gas Log, Gas Starter, Glass Doors, Great Room
Appliance Dishwasher, Disposal, Gas Cooktop, Microwave
Laundry In Hall, Laundry Room, Mud Room
Exterior
Exterior Feature Private Front Entry, Private Rear Entry, Private Yard
Parking Features Attached, Driveway, Garage, Garage Faces Front, Kitchen Level, Level Driveway
Garage Spaces 2.0
Fence Back Yard, Fenced, Privacy
Pool None
Community Features None
Utilities Available Cable Available, Electricity Available, Natural Gas Available
Waterfront Description None
View Trees/Woods
Roof Type Composition
Street Surface Concrete
Accessibility Grip-Accessible Features
Handicap Access Grip-Accessible Features
Porch Front Porch, Patio
Total Parking Spaces 2
Building
Lot Description Back Yard, Front Yard, Level, Private
Story One
Foundation Slab
Sewer Public Sewer
Water Public
Architectural Style Ranch, Traditional
Level or Stories One
Structure Type Brick 3 Sides, Cement Siding
New Construction No
Construction Status Resale
Schools
Elementary Schools Mirror Lake
Middle Schools Mason Creek
High Schools Douglas County
Others
Senior Community no
Restrictions true
Tax ID 01780250062
Special Listing Condition None
Read Less Info
Want to know what your home might be worth? Contact us for a FREE valuation!

Our team is ready to help you sell your home for the highest possible price ASAP

Bought with Atlanta Fine Homes Sotheby's International

"My job is to find and attract mastery-based agents to the office, protect the culture, and make sure everyone is happy! "
GET MORE INFORMATION
Request More Info



