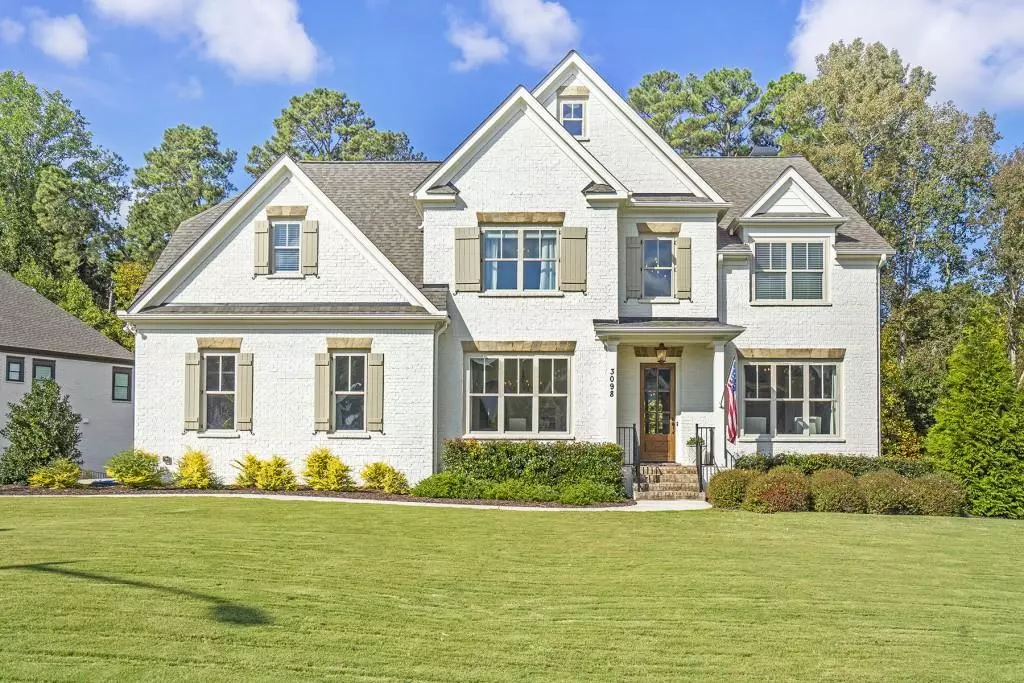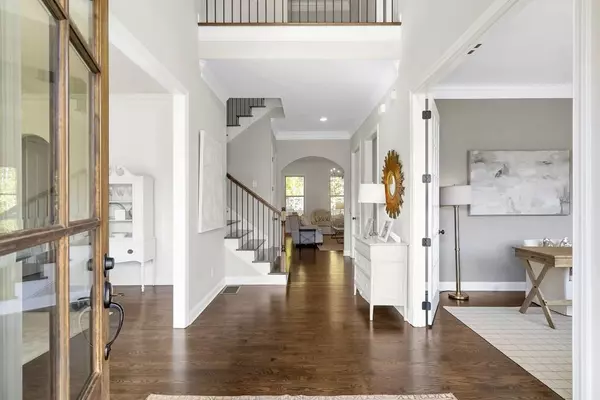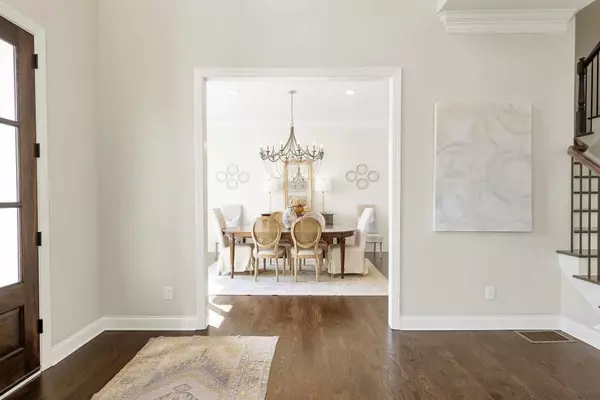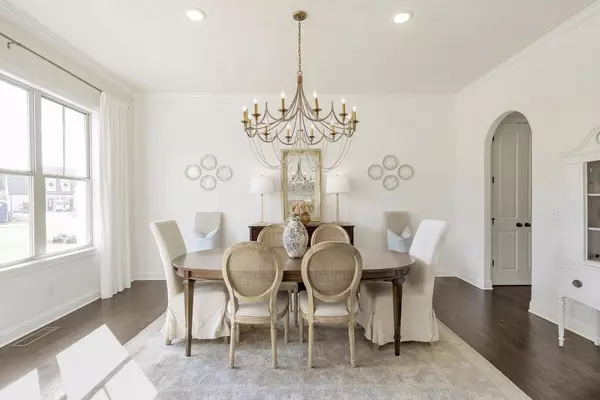$950,000
$950,000
For more information regarding the value of a property, please contact us for a free consultation.
5 Beds
5 Baths
5,046 SqFt
SOLD DATE : 12/01/2022
Key Details
Sold Price $950,000
Property Type Single Family Home
Sub Type Single Family Residence
Listing Status Sold
Purchase Type For Sale
Square Footage 5,046 sqft
Price per Sqft $188
Subdivision Jackson Heights
MLS Listing ID 7126149
Sold Date 12/01/22
Style Traditional
Bedrooms 5
Full Baths 5
Construction Status Resale
HOA Fees $1,200
HOA Y/N Yes
Year Built 2018
Annual Tax Amount $7,496
Tax Year 2021
Lot Size 0.470 Acres
Acres 0.47
Property Description
Situated in Cobb County's Jackson Heights, a 58-home newer construction community, this timeless home impresses with updates from top-to-bottom. An elegant dining room and an office/bedroom with French doors flank the two-story foyer as well as a nearby full bathroom. Neutral paint contrasts beautifully with the dark hardwood floor, which flows seamlessly throughout the main level. Continue into the light and bright family room with an old-world-style chandelier and a handsome stone fireplace. The true showstopper is the magazine-worthy kitchen - complete with new double-stacked cabinetry to the ceiling, designer lighting, an island with seating in a soft contrasting hue, a new vent hood, stainless steel appliances and an elongated, textured subway tile backsplash sourced from Spain. The casual dining area offers easy access to the covered outdoor living space with stain-, fade- and mold-resistant composite decking - ideal for entertaining with a TV hookup, ceiling fan and stairs to the backyard. In addition to the grand staircase, a convenient elevator leads to the upper and lower levels. Upstairs, the primary suite delights with a huge bedroom, a tray ceiling and an en suite bathroom with a vaulted ceiling, separate vanities, a beautifully tiled shower with a seamless glass door and a soaking bathtub. Three additional bedrooms, two bathrooms and a laundry room complete the upper level. The living spaces continue in the basement, which boasts an office, a gym, a guest bedroom, a new bathroom with impeccable design choices and a huge, light-filled recreation with outside access to the lower patio and grilling area. The backyard is level, surrounded by a black metal fence and bordered by mature trees. This expansive yard is perfect for a pool, or head up to the Jackson Heights clubhouse and neighborhood pool. Additional details include a three-car garage with a storage area, arched entryways, a corner-lot location, professional landscaping, an irrigation system and incredible curb appeal from the newly painted brick exterior. Located near Whole Foods, Kennesaw Mountain National Battlefield Park, Marietta Square, restaurants and retail, this incredible property checks all the boxes!
Location
State GA
County Cobb
Lake Name None
Rooms
Bedroom Description Oversized Master, Other
Other Rooms None
Basement Bath/Stubbed, Daylight, Exterior Entry, Finished, Finished Bath, Full
Dining Room Seats 12+, Separate Dining Room
Interior
Interior Features Disappearing Attic Stairs, Double Vanity, Elevator, Entrance Foyer 2 Story, High Ceilings 9 ft Upper, High Ceilings 10 ft Main, High Speed Internet, Tray Ceiling(s), Vaulted Ceiling(s), Walk-In Closet(s)
Heating Natural Gas, Zoned
Cooling Central Air, Zoned
Flooring Carpet, Hardwood
Fireplaces Number 1
Fireplaces Type Factory Built, Family Room, Gas Starter
Window Features Insulated Windows
Appliance Dishwasher, Disposal, Double Oven, Dryer, Gas Range, Gas Water Heater, Microwave, Self Cleaning Oven, Washer
Laundry In Hall, Laundry Room, Upper Level
Exterior
Exterior Feature None
Garage Driveway, Garage, Garage Door Opener, Garage Faces Side, Kitchen Level
Garage Spaces 3.0
Fence Back Yard, Wrought Iron
Pool None
Community Features Clubhouse, Homeowners Assoc, Near Schools, Near Shopping, Near Trails/Greenway, Pool, Sidewalks, Street Lights
Utilities Available Cable Available, Electricity Available, Natural Gas Available, Underground Utilities, Water Available
Waterfront Description None
View Other
Roof Type Composition
Street Surface Paved
Accessibility None
Handicap Access None
Porch Covered, Deck, Front Porch, Patio
Total Parking Spaces 3
Building
Lot Description Corner Lot, Cul-De-Sac, Front Yard, Landscaped, Level
Story Three Or More
Foundation Brick/Mortar
Sewer Public Sewer
Water Public
Architectural Style Traditional
Level or Stories Three Or More
Structure Type Brick 3 Sides, Cement Siding
New Construction No
Construction Status Resale
Schools
Elementary Schools Still
Middle Schools Lovinggood
High Schools Hillgrove
Others
HOA Fee Include Maintenance Grounds, Swim/Tennis
Senior Community no
Restrictions false
Tax ID 20031601920
Ownership Fee Simple
Financing no
Special Listing Condition None
Read Less Info
Want to know what your home might be worth? Contact us for a FREE valuation!

Our team is ready to help you sell your home for the highest possible price ASAP

Bought with Keller Williams Rlty, First Atlanta

"My job is to find and attract mastery-based agents to the office, protect the culture, and make sure everyone is happy! "
GET MORE INFORMATION
Request More Info








