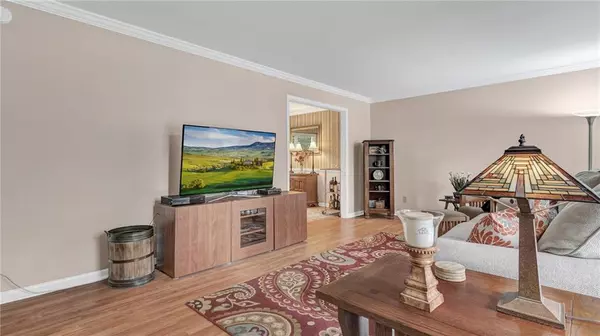$535,000
$550,000
2.7%For more information regarding the value of a property, please contact us for a free consultation.
4 Beds
2.5 Baths
2,286 SqFt
SOLD DATE : 11/30/2022
Key Details
Sold Price $535,000
Property Type Single Family Home
Sub Type Single Family Residence
Listing Status Sold
Purchase Type For Sale
Square Footage 2,286 sqft
Price per Sqft $234
Subdivision Dekalb Highlands
MLS Listing ID 7134696
Sold Date 11/30/22
Style Traditional
Bedrooms 4
Full Baths 2
Half Baths 1
Construction Status Resale
HOA Y/N No
Year Built 1969
Annual Tax Amount $7,305
Tax Year 2022
Lot Size 0.700 Acres
Acres 0.7
Property Description
Location location location! Welcome home to this beautiful split level home in a quite private cul-de-sac sitting on .70+/- acres. Walking up to the home you are welcomed to the front court yard patio with brick steps to the bright red double front doors! Entering the home you have a large entry way that opens up into the den/sitting room with wood floors. This flows into your formal dining room and into the open & renovated eat in kitchen. Stainless steal appliances, and beautiful stained cabinets. Downstairs offers a large oversized family room with fireplace, half bath, and access to the laundry/mud room. Upstairs features the primary bedroom suite, with recently updated bathroom. Three additional bedrooms upstairs with shared hall bath that is all recently renovated. All new interior carpet thru the home. The very large private backyard is wood and fenced. There is a large amount of green space, and wooded space as well. You have a total of a 4 car garage, 2 attached to the main home, and 2 car detached garage/workshop. Roof replaced in last few years, water tank 2022, full HVAC replacement 2018, dishwasher 2021, carpet 2022, primary & hall bath remodel 2022. You have got to see this home! Very well cared for and maintained.
Location
State GA
County Dekalb
Lake Name None
Rooms
Bedroom Description Oversized Master
Other Rooms Garage(s), Workshop
Basement None
Dining Room Separate Dining Room
Interior
Interior Features Entrance Foyer, High Speed Internet, Vaulted Ceiling(s)
Heating Forced Air, Natural Gas
Cooling Ceiling Fan(s), Central Air, Zoned
Flooring Carpet, Ceramic Tile, Hardwood
Fireplaces Number 1
Fireplaces Type Family Room
Window Features None
Appliance Dishwasher, Gas Range, Gas Water Heater, Microwave
Laundry Laundry Room, Lower Level, Mud Room
Exterior
Exterior Feature Courtyard, Private Yard
Parking Features Driveway, Garage, Garage Faces Side, Level Driveway
Garage Spaces 4.0
Fence Back Yard
Pool None
Community Features None
Utilities Available None
Waterfront Description None
View Trees/Woods
Roof Type Shingle
Street Surface Asphalt
Accessibility None
Handicap Access None
Porch Front Porch, Patio
Total Parking Spaces 4
Building
Lot Description Back Yard, Cul-De-Sac, Front Yard, Level, Private, Wooded
Story Multi/Split
Foundation Slab
Sewer Public Sewer
Water Public
Architectural Style Traditional
Level or Stories Multi/Split
Structure Type Brick 4 Sides, Wood Siding
New Construction No
Construction Status Resale
Schools
Elementary Schools Kingsley
Middle Schools Peachtree
High Schools Dunwoody
Others
Senior Community no
Restrictions false
Tax ID 18 358 07 018
Special Listing Condition None
Read Less Info
Want to know what your home might be worth? Contact us for a FREE valuation!

Our team is ready to help you sell your home for the highest possible price ASAP

Bought with Atlanta Fine Homes Sotheby's International

"My job is to find and attract mastery-based agents to the office, protect the culture, and make sure everyone is happy! "
GET MORE INFORMATION
Request More Info








