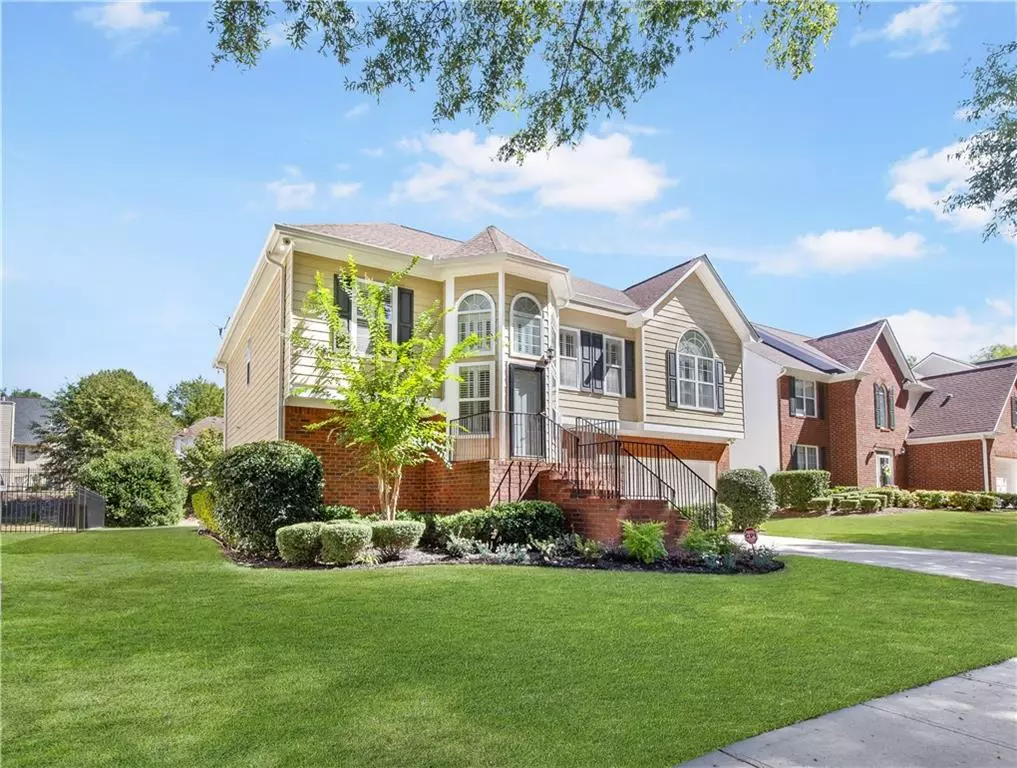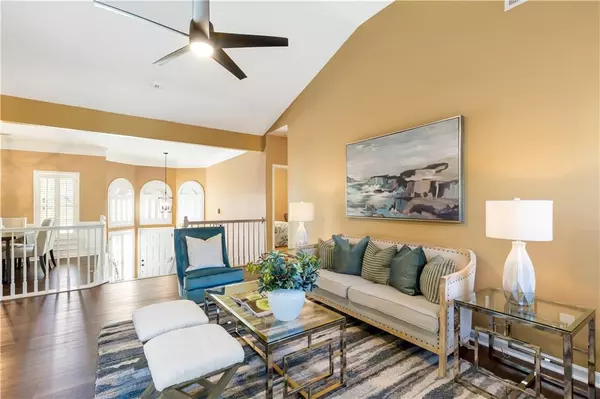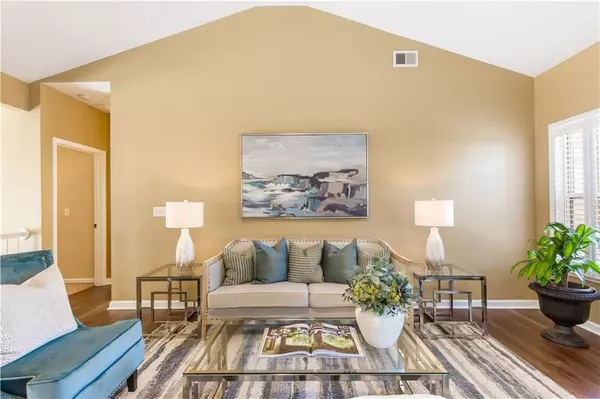$430,000
$425,000
1.2%For more information regarding the value of a property, please contact us for a free consultation.
4 Beds
3 Baths
3,147 SqFt
SOLD DATE : 11/23/2022
Key Details
Sold Price $430,000
Property Type Single Family Home
Sub Type Single Family Residence
Listing Status Sold
Purchase Type For Sale
Square Footage 3,147 sqft
Price per Sqft $136
Subdivision Walden Park
MLS Listing ID 7121682
Sold Date 11/23/22
Style Traditional
Bedrooms 4
Full Baths 3
Construction Status Resale
HOA Fees $550
HOA Y/N Yes
Year Built 2000
Annual Tax Amount $707
Tax Year 2021
Lot Size 9,517 Sqft
Acres 0.2185
Property Description
This is where you find the perfect cottage in Atlanta. Reminiscent of Savannah and Charleston, this sun-drenched, 4-bedroom, 3-bathroom home on a finished basement is full of light & charm. New floors, new lights, & an upgraded master bathroom compliment the custom shutters, granite countertops, stainless steel appliances & cathedral ceilings. Enter the airy foyer for a grand entrance up wide steps to the great room, dining room & cook’s kitchen. Also on this level is the master suite, two guest bedrooms & a guest bathroom. From the great room & kitchen, you can step out onto a large deck that overlooks a level, sports-sized backyard.
The terrace level has a 4th bedroom, 3rd bathroom, laundry closet, & hidden storage area. Ceiling to floor French doors open to a spectacular media room. The terrace level covered patio is perfect for entertaining a crowd with room for grilling & watching the fun in the backyard. All rooms have generous closet space. The two-car garage has a storage room & separate, storage area. This beautiful home is complimented by its location in Walden Park one of the most beautiful swim/tennis communities in Atlanta. Quiet & serene yet conveniently located within 15 minutes of the airport, 30 minutes to downtown Atlanta & 10 minutes to the interstate. Don’t miss this great opportunity to live in Walden Park.
Location
State GA
County Fulton
Lake Name None
Rooms
Bedroom Description Split Bedroom Plan
Other Rooms None
Basement Exterior Entry, Finished, Finished Bath, Full
Dining Room Open Concept, Separate Dining Room
Interior
Interior Features Cathedral Ceiling(s), Entrance Foyer, Entrance Foyer 2 Story, High Ceilings 10 ft Lower, High Ceilings 10 ft Upper, High Speed Internet, Vaulted Ceiling(s), Walk-In Closet(s)
Heating Central
Cooling Ceiling Fan(s), Central Air
Flooring Carpet, Ceramic Tile, Hardwood, Vinyl
Fireplaces Number 1
Fireplaces Type Factory Built, Family Room, Gas Log, Gas Starter
Window Features Double Pane Windows, Plantation Shutters
Appliance Dishwasher, Disposal, Double Oven, Dryer, Gas Oven, Gas Range, Gas Water Heater, Microwave, Range Hood, Refrigerator, Self Cleaning Oven, Washer
Laundry In Basement, In Hall, Lower Level
Exterior
Exterior Feature Private Front Entry, Private Rear Entry, Rain Gutters
Garage Attached, Driveway, Garage, Garage Door Opener, Garage Faces Front, Level Driveway
Garage Spaces 2.0
Fence None
Pool None
Community Features Catering Kitchen, Clubhouse, Near Schools, Near Shopping, Playground, Pool, Sidewalks, Street Lights
Utilities Available Cable Available, Electricity Available, Natural Gas Available, Phone Available, Sewer Available, Underground Utilities, Water Available
Waterfront Description None
View Other
Roof Type Composition
Street Surface Asphalt
Accessibility None
Handicap Access None
Porch Covered, Deck, Front Porch, Patio
Total Parking Spaces 2
Building
Lot Description Back Yard, Front Yard, Landscaped, Level
Story Two
Foundation Concrete Perimeter, Slab
Sewer Public Sewer
Water Public
Architectural Style Traditional
Level or Stories Two
Structure Type Brick Front, HardiPlank Type, Wood Siding
New Construction No
Construction Status Resale
Schools
Elementary Schools Cliftondale
Middle Schools Renaissance
High Schools Langston Hughes
Others
HOA Fee Include Swim/Tennis
Senior Community no
Restrictions false
Tax ID 14F0157 LL2433
Acceptable Financing Cash, Conventional
Listing Terms Cash, Conventional
Special Listing Condition None
Read Less Info
Want to know what your home might be worth? Contact us for a FREE valuation!

Our team is ready to help you sell your home for the highest possible price ASAP

Bought with Berkshire Hathaway HomeServices Georgia Properties

"My job is to find and attract mastery-based agents to the office, protect the culture, and make sure everyone is happy! "
GET MORE INFORMATION
Request More Info








