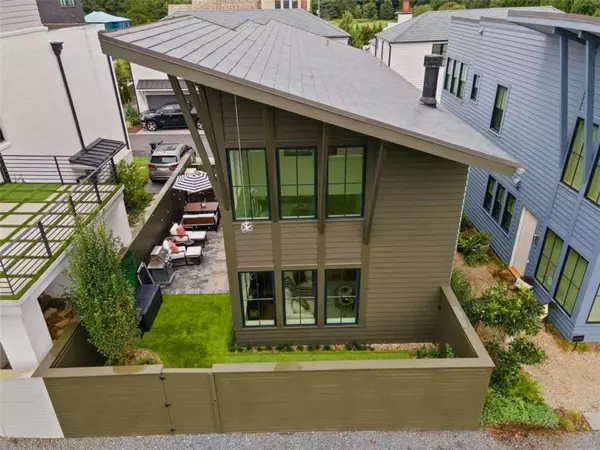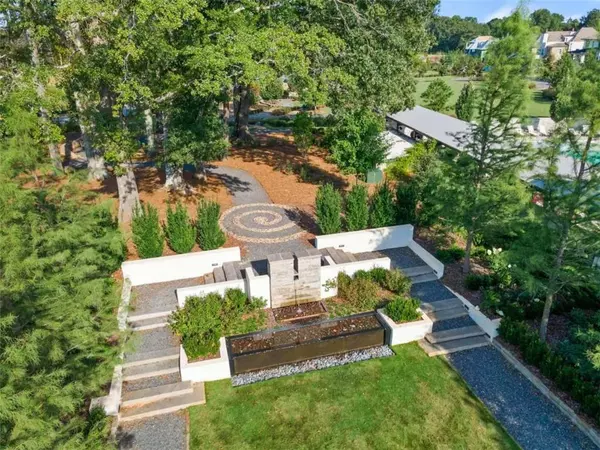$650,000
$669,900
3.0%For more information regarding the value of a property, please contact us for a free consultation.
3 Beds
2.5 Baths
2,178 Sqft Lot
SOLD DATE : 11/23/2022
Key Details
Sold Price $650,000
Property Type Single Family Home
Sub Type Single Family Residence
Listing Status Sold
Purchase Type For Sale
Subdivision Trilith
MLS Listing ID 7132335
Sold Date 11/23/22
Style Contemporary/Modern
Bedrooms 3
Full Baths 2
Half Baths 1
Construction Status Resale
HOA Fees $1,180
HOA Y/N Yes
Year Built 2019
Annual Tax Amount $5,477
Tax Year 2021
Lot Size 2,178 Sqft
Acres 0.05
Property Description
*SELLER WILL PAY UP TO $10,000 FOR RATE BUY DOWN OR TOWARDS BUYER CLOSING COSTS. RECEIVE AN ADDITIONAL $1,000 IF USING PREFERRED LENDER, MAKINLEY COOK WITH HOMEBRIDGE. *You're going to be amazed by this newly built modern Nordic designed home that is currently still under the builder warranty. Located in the sought after thoughtfully planned Trilith Community that was named Community of the Year, this community exudes easy lifestyle living. Upon entering the home, you will be immediately immersed by the natural daylight and neutral color pallet that you can customize to your liking. On the primary floor you will appreciate the thoughtfully designed living room with two story windows, soaring ceilings, with a sleek modern fireplace to cozy up to in the evenings. The 10ft ceilings extend throughout the rest of the main floor making the space spacious and grand. The stunning kitchen has envious design features to include marble countertops & marble backsplash, Bosch SS appliances, custom white cabinetry, open shelving, and a large eat in dining area that's perfect for entertaining. Half Bath located on the main floor for guests to enjoy. To round out the rest of the main floor is the spacious Primary Bedroom with large custom closets and en-suite bathroom that features marble dual vanity, large walk in shower with white beveled tile to the ceiling & white hexagon tile on the floor, and a frameless glass shower door. Upstairs features two bedrooms that both have airy vaulted ceilings and that are large enough for king size beds. The bedrooms share a unique jack n jill bathroom with each side having their own private sinks. You will also enjoy that this home features a paid for GEOTHERMAL unit making for lower cost on your monthly utilities. Seller recently completed a major low maintenance landscaping project enclosing the side private courtyard area with a privacy fence, artificial turf, brick pavers along with irrigated landscaping. Truly the perfect private place to enjoy your evenings and weekends relaxing, or you can choose to venture down to the Town of Trilith where there are exquisite dining options or take a stroll shopping at one of the boutiques or for an easy dinner you can shop at the first ever autonomous grocery store in the United States. Trilith also has imposing amenities featuring 15 miles of walking paths, state of the art dog park, resort style Solea pool, tennis courts, and a lake. The possibilities are endless and allow you to feel like you are on vacation even while working. Location is superb. Located only 14 miles from Hartsfield Jackson International Airport, 35 minutes to Atlanta, and 10 minutes to Peachtree City. A one of kind community located on the South Side of Atlanta. Truly An EXCEPTIONAL opportunity at this price in Trilith for a Newer Construction Detached Home that features 3 Bedrooms, 2.5 Baths with the primary bedroom on main, along with the GEOTHERMAL unit that is paid for (so no extra cost to the BUYER), ring doorbell and cameras stay, and the private side courtyard. Sellers are moving for a job transfer.
Location
State GA
County Fayette
Lake Name None
Rooms
Bedroom Description Master on Main
Other Rooms None
Basement None
Main Level Bedrooms 1
Dining Room None
Interior
Interior Features Double Vanity, High Ceilings 10 ft Main, High Ceilings 9 ft Lower, High Ceilings 9 ft Main, High Ceilings 9 ft Upper, High Speed Internet
Heating Central, Natural Gas, Zoned
Cooling Ceiling Fan(s), Central Air, Zoned
Flooring Ceramic Tile, Hardwood
Fireplaces Number 1
Fireplaces Type Gas Starter
Window Features Double Pane Windows
Appliance Dishwasher, Refrigerator, Tankless Water Heater
Laundry Main Level
Exterior
Exterior Feature Courtyard, Private Front Entry, Private Rear Entry, Private Yard
Garage Kitchen Level
Fence Privacy, Wood
Pool None
Community Features Dog Park, Fitness Center, Homeowners Assoc, Lake, Near Shopping, Park, Playground, Pool, Restaurant, Sidewalks, Street Lights, Tennis Court(s)
Utilities Available Cable Available, Electricity Available, Natural Gas Available, Phone Available, Sewer Available, Underground Utilities
Waterfront Description None
View Other
Roof Type Composition
Street Surface Asphalt
Accessibility None
Handicap Access None
Porch Front Porch, Patio
Parking Type Kitchen Level
Building
Lot Description Level
Story Two
Foundation Slab
Sewer Public Sewer
Water Public
Architectural Style Contemporary/Modern
Level or Stories Two
Structure Type Cement Siding, Concrete
New Construction No
Construction Status Resale
Schools
Elementary Schools Cleveland
Middle Schools Flat Rock
High Schools Sandy Creek
Others
HOA Fee Include Maintenance Grounds, Swim/Tennis, Trash
Senior Community no
Restrictions true
Tax ID 053516001
Ownership Fee Simple
Financing no
Special Listing Condition None
Read Less Info
Want to know what your home might be worth? Contact us for a FREE valuation!

Our team is ready to help you sell your home for the highest possible price ASAP

Bought with Keller Williams Realty Atl Partners

"My job is to find and attract mastery-based agents to the office, protect the culture, and make sure everyone is happy! "
GET MORE INFORMATION
Request More Info








