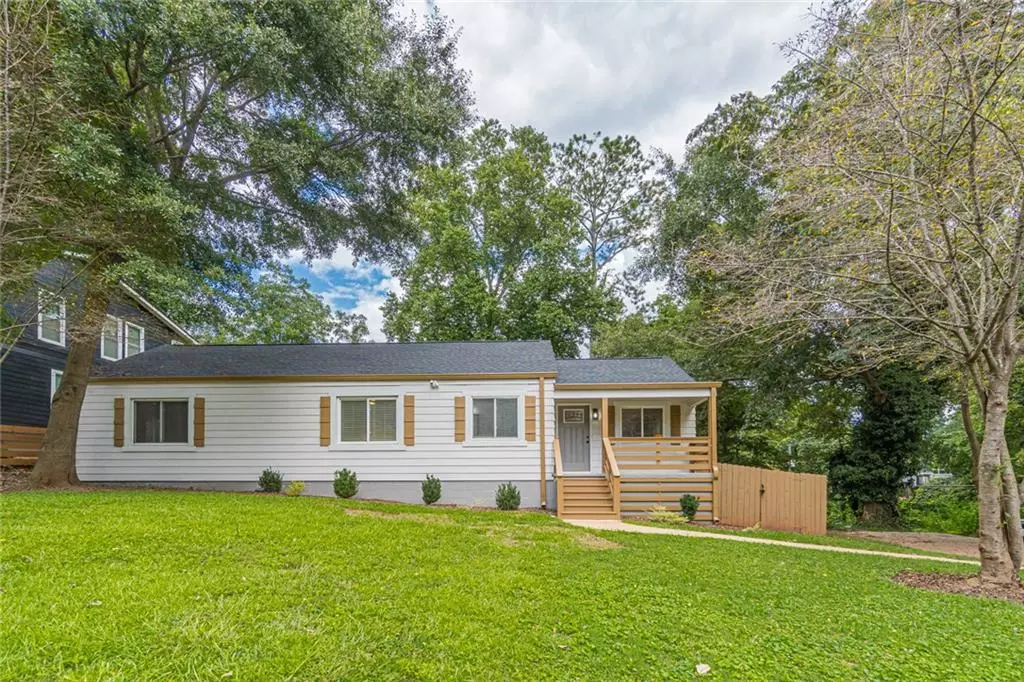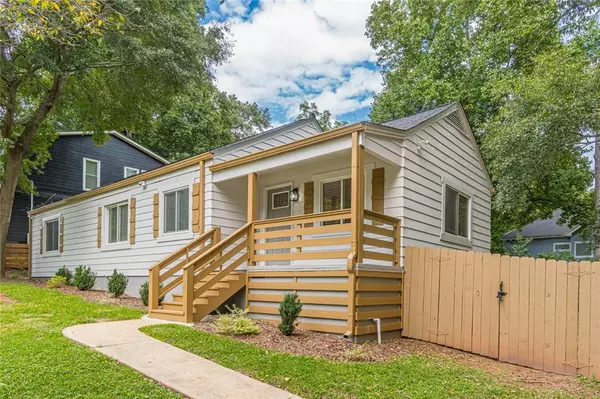$356,500
$364,900
2.3%For more information regarding the value of a property, please contact us for a free consultation.
3 Beds
2.5 Baths
1,297 SqFt
SOLD DATE : 11/21/2022
Key Details
Sold Price $356,500
Property Type Single Family Home
Sub Type Single Family Residence
Listing Status Sold
Purchase Type For Sale
Square Footage 1,297 sqft
Price per Sqft $274
Subdivision Columbia Acres
MLS Listing ID 7110827
Sold Date 11/21/22
Style Bungalow
Bedrooms 3
Full Baths 2
Half Baths 1
Construction Status Updated/Remodeled
HOA Y/N No
Year Built 1949
Annual Tax Amount $1,466
Tax Year 2021
Lot Size 0.300 Acres
Acres 0.3
Property Description
THERE'S NO PLACE LIKE HOME! Fully renovated open concept, with 3 spacious bedrooms, 2.5 modern bathrooms including primary ensuite, beautiful new white cabinet kitchen, brand new stainless steel appliances, quarts countertops, bold backsplash, and of course an ISLAND awaits you in this practically NEW home. Everywhere you look are INCREDIBLE hardwood floors, except for the beautiful porcelain tile bathrooms. ALL walls, ceilings, doors, trim have been painted in a cool neutral color palette, accented by modern lighting, plus a new HVAC with a ceiling fan in EVERY bedroom. Now let's go OUTSIDE... located on a large corner lot directly across the street from a park, the new roof, new gutters, new shutters, fresh paint, plus the modern touches of the cozy front porch DEFINITELY enhances the curb appeal. Move around back where the glass double doors steps out onto the deck, leading to the large fully fenced back yard, providing privacy & safety to your entertainer's paradise. Talk about CONVENIENT... 10-minutes or LESS from downtown Decatur, Oakhurst, Kirkwood, East Lake, and East Atlanta Village.
Location
State GA
County Dekalb
Lake Name None
Rooms
Bedroom Description Master on Main
Other Rooms None
Basement None
Main Level Bedrooms 3
Dining Room Dining L, Open Concept
Interior
Interior Features Walk-In Closet(s), Disappearing Attic Stairs
Heating Electric
Cooling Central Air
Flooring Hardwood, Ceramic Tile
Fireplaces Type None
Window Features Double Pane Windows, Insulated Windows, Shutters
Appliance Dishwasher, Gas Range, Gas Water Heater, Microwave, Refrigerator
Laundry In Hall, Main Level, Mud Room
Exterior
Exterior Feature Private Yard, Private Front Entry, Private Rear Entry
Garage Level Driveway, Parking Pad
Fence Back Yard, Wood
Pool None
Community Features Near Shopping, Near Trails/Greenway, Park, Sidewalks, Near Schools, Public Transportation, Street Lights
Utilities Available Cable Available, Electricity Available, Natural Gas Available, Phone Available, Sewer Available, Water Available
Waterfront Description None
View Park/Greenbelt
Roof Type Shingle
Street Surface Asphalt
Accessibility Accessible Bedroom, Accessible Electrical and Environmental Controls, Accessible Full Bath, Accessible Hallway(s), Accessible Kitchen Appliances
Handicap Access Accessible Bedroom, Accessible Electrical and Environmental Controls, Accessible Full Bath, Accessible Hallway(s), Accessible Kitchen Appliances
Porch Front Porch, Rear Porch, Deck, Patio
Building
Lot Description Back Yard, Corner Lot, Front Yard, Landscaped, Private
Story One
Foundation See Remarks
Sewer Public Sewer
Water Public
Architectural Style Bungalow
Level or Stories One
Structure Type Cement Siding
New Construction No
Construction Status Updated/Remodeled
Schools
Elementary Schools Peachcrest
Middle Schools Mary Mcleod Bethune
High Schools Towers
Others
Senior Community no
Restrictions false
Tax ID 15 201 05 005
Special Listing Condition None
Read Less Info
Want to know what your home might be worth? Contact us for a FREE valuation!

Our team is ready to help you sell your home for the highest possible price ASAP

Bought with Virtual Properties Realty.com

"My job is to find and attract mastery-based agents to the office, protect the culture, and make sure everyone is happy! "
GET MORE INFORMATION
Request More Info








