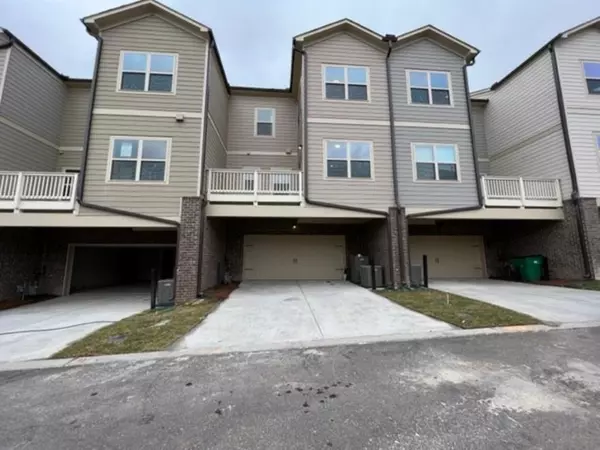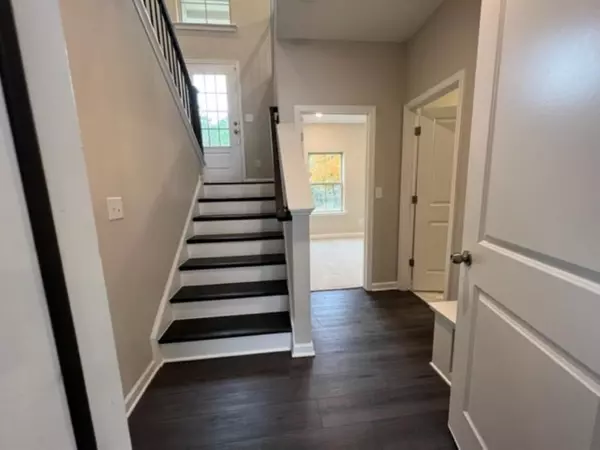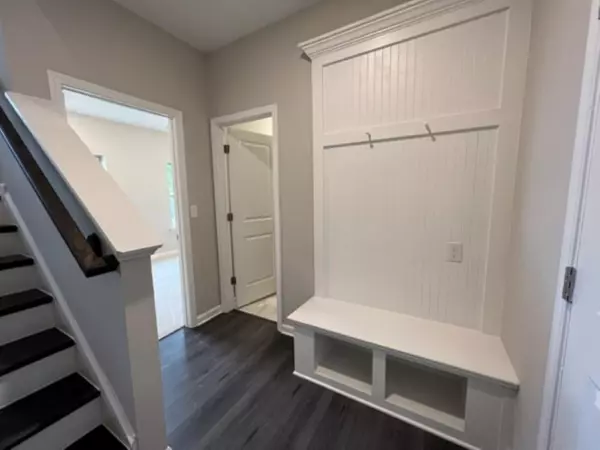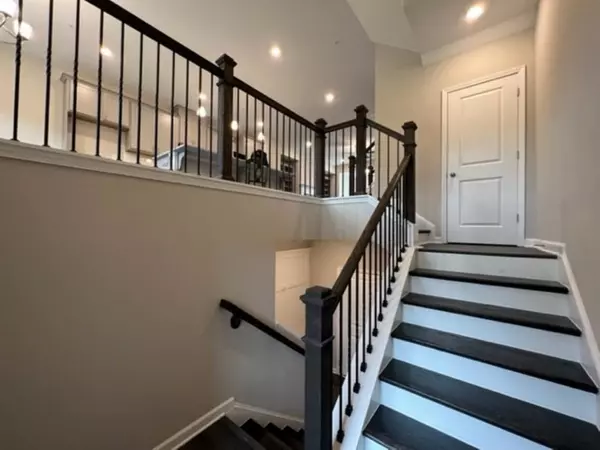$446,280
$476,280
6.3%For more information regarding the value of a property, please contact us for a free consultation.
4 Beds
3.5 Baths
2,367 SqFt
SOLD DATE : 11/22/2022
Key Details
Sold Price $446,280
Property Type Townhouse
Sub Type Townhouse
Listing Status Sold
Purchase Type For Sale
Square Footage 2,367 sqft
Price per Sqft $188
Subdivision Haddonstone
MLS Listing ID 7136318
Sold Date 11/22/22
Style Mid-Rise (up to 5 stories), Townhouse, Traditional
Bedrooms 4
Full Baths 3
Half Baths 1
Construction Status New Construction
HOA Fees $195
HOA Y/N Yes
Year Built 2022
Annual Tax Amount $372
Tax Year 2021
Lot Size 1,742 Sqft
Acres 0.04
Property Description
Fairfax floor plan, 3-story 2-car garage homes with 4 bedrooms, 3 full/1 half baths with loads of features! Gourmet Kitchen features white 42" cabinets, Light granite counter-tops with subway tile backsplash. An oversized great room with gas fireplace and built-in cabinets. Grand owner's suite with sitting area and en-suite bathroom. Enjoy your private deck with great wooded views!! Magnificent Finished terrace level suite complete with bedroom & full bath.Haddonstone is a beautiful community only 1 mile from downtown woodstock, right next to the new outlet mall and conveniently located right off of exit 8 of Hwy 575. Extremely convenient to Fantastic Shoppes, Restaurants and Entertainment venues. $5k closing bonus to the agent for a quick closing. Cooperating Broker must accompany buyer on first visiit to be eligible for a Commission.
Location
State GA
County Cherokee
Lake Name None
Rooms
Bedroom Description Other
Other Rooms None
Basement None
Dining Room Separate Dining Room
Interior
Interior Features Bookcases, Entrance Foyer 2 Story, High Ceilings 9 ft Main, High Ceilings 9 ft Upper, Smart Home, Walk-In Closet(s)
Heating Central, Natural Gas
Cooling Central Air, Zoned
Flooring Carpet, Ceramic Tile, Vinyl
Fireplaces Number 1
Fireplaces Type Living Room
Window Features Insulated Windows
Appliance Dishwasher, Disposal, Electric Oven, Electric Water Heater, Gas Range, Microwave
Laundry Laundry Room, Upper Level
Exterior
Exterior Feature Other
Parking Features Driveway, Garage, Garage Faces Rear
Garage Spaces 2.0
Fence None
Pool None
Community Features Homeowners Assoc, Pool
Utilities Available Electricity Available, Natural Gas Available, Sewer Available, Underground Utilities, Water Available
Waterfront Description None
View Other
Roof Type Composition
Street Surface Paved
Accessibility None
Handicap Access None
Porch Covered, Rear Porch
Total Parking Spaces 2
Building
Lot Description Back Yard, Level, Private, Wooded
Story Three Or More
Foundation Slab
Sewer Public Sewer
Water Public
Architectural Style Mid-Rise (up to 5 stories), Townhouse, Traditional
Level or Stories Three Or More
Structure Type Brick Front, Cement Siding, Stone
New Construction No
Construction Status New Construction
Schools
Elementary Schools Woodstock
Middle Schools Woodstock
High Schools Woodstock
Others
HOA Fee Include Maintenance Structure, Maintenance Grounds, Swim/Tennis, Termite, Trash
Senior Community no
Restrictions false
Tax ID 92N09 085
Ownership Fee Simple
Acceptable Financing Cash, Conventional
Listing Terms Cash, Conventional
Financing no
Special Listing Condition None
Read Less Info
Want to know what your home might be worth? Contact us for a FREE valuation!

Our team is ready to help you sell your home for the highest possible price ASAP

Bought with Chapman Hall Professionals
"My job is to find and attract mastery-based agents to the office, protect the culture, and make sure everyone is happy! "
GET MORE INFORMATION
Request More Info








