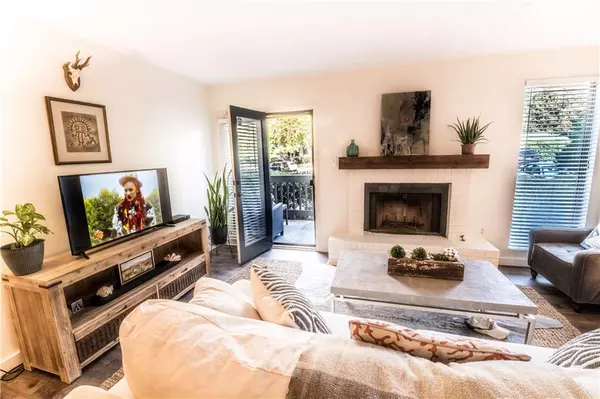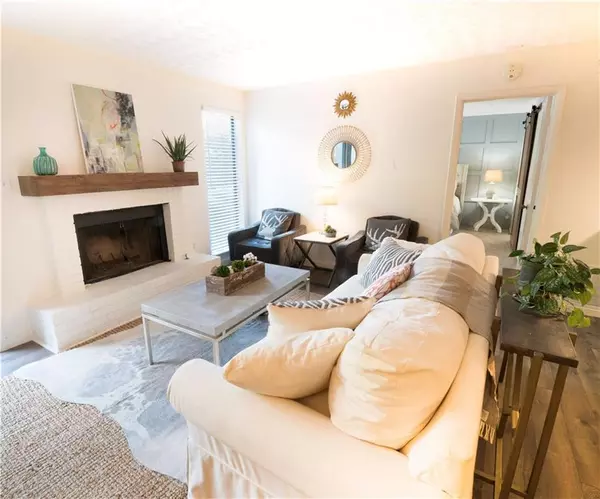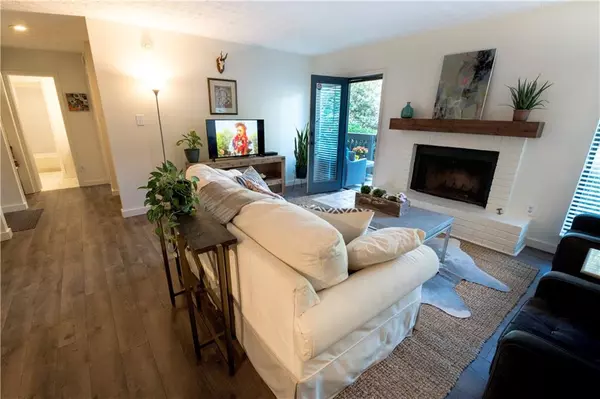$325,000
$325,000
For more information regarding the value of a property, please contact us for a free consultation.
2 Beds
2 Baths
1,178 SqFt
SOLD DATE : 11/15/2022
Key Details
Sold Price $325,000
Property Type Condo
Sub Type Condominium
Listing Status Sold
Purchase Type For Sale
Square Footage 1,178 sqft
Price per Sqft $275
Subdivision Tuxworth Springs
MLS Listing ID 7129477
Sold Date 11/15/22
Style Mid-Rise (up to 5 stories), Traditional
Bedrooms 2
Full Baths 2
Construction Status Resale
HOA Fees $271
HOA Y/N Yes
Year Built 1983
Annual Tax Amount $3,978
Tax Year 2022
Lot Size 797 Sqft
Acres 0.0183
Property Description
Beautifully updated & rare main level end unit condo with no stairs in Tuxworth Springs! The chef's kitchen features granite countertops, white cabinetry with soft close doors, pull out spice rack, wine storage and a walk in pantry/laundry room with custom built shelving for maximum & stylish storage and stainless steel appliances, The kitchen opens to the shiplap accent walled dining space and fireside family room, which leads to a cute and private patio with a separate storage closet. New carpet in both bedrooms. Owner's suite features a custom built accent wall and ensuite bath with walk in closet, new marble topped vanity and spacious walk in shower with a built in seat, dual shower heads and floor to ceiling porcelain marble tile! Second bathroom features new vanity with marble countertop, new tile flooring and stunning glass tile in the tub/shower surround. Large second bedroom also has a walk in closet and private patio access. Perfect for guests, roommates, office/flex space and more! Welcome to your next home at Tuxworth Springs! This sweet community is a quiet oasis and nature lover's dream with lush seasonal and mature landscaping and all the conveniences of city living. Gated access, friendly and social neighborhood with a dog park, pool and tennis courts. Minutes from shopping, restaurants, downtown Decatur, East Atlanta/Kirkwood, Midtown, Agnes Scott, Emory, CDC, I-285, US 78/Lawrenceville Highway, Stone Mountain Park, Medlock Park, Mason Mill Park-South Peachtree Creek Trail, Clyde Shepherd Nature Preserve and the soon to be redeveloped North Dekalb Mall mixed use project!
Location
State GA
County Dekalb
Lake Name None
Rooms
Bedroom Description Master on Main, Split Bedroom Plan
Other Rooms None
Basement None
Main Level Bedrooms 2
Dining Room Open Concept
Interior
Interior Features Low Flow Plumbing Fixtures, Walk-In Closet(s)
Heating Central
Cooling Ceiling Fan(s), Central Air
Flooring Carpet, Ceramic Tile, Hardwood, Laminate
Fireplaces Number 1
Fireplaces Type Family Room, Gas Log, Gas Starter
Window Features None
Appliance Dishwasher, Disposal, Dryer, Electric Range, Electric Water Heater, Microwave, Refrigerator, Washer
Laundry In Kitchen, Main Level
Exterior
Exterior Feature None
Garage Parking Lot, Unassigned
Fence None
Pool None
Community Features Dog Park, Gated, Homeowners Assoc, Near Schools, Near Shopping, Near Trails/Greenway, Pool, Public Transportation, Street Lights, Tennis Court(s)
Utilities Available Cable Available, Electricity Available, Natural Gas Available, Phone Available, Sewer Available, Underground Utilities, Water Available
Waterfront Description None
View City
Roof Type Composition, Shingle
Street Surface Asphalt
Accessibility None
Handicap Access None
Porch Patio
Parking Type Parking Lot, Unassigned
Total Parking Spaces 2
Building
Lot Description Landscaped, Level
Story One
Foundation None
Sewer Public Sewer
Water Public
Architectural Style Mid-Rise (up to 5 stories), Traditional
Level or Stories One
Structure Type HardiPlank Type
New Construction No
Construction Status Resale
Schools
Elementary Schools Fernbank
Middle Schools Druid Hills
High Schools Druid Hills
Others
HOA Fee Include Insurance, Maintenance Structure, Maintenance Grounds, Pest Control, Reserve Fund, Sewer, Swim/Tennis, Termite, Trash, Water
Senior Community no
Restrictions true
Tax ID 18 062 10 047
Ownership Condominium
Acceptable Financing Cash, Conventional
Listing Terms Cash, Conventional
Financing yes
Special Listing Condition None
Read Less Info
Want to know what your home might be worth? Contact us for a FREE valuation!

Our team is ready to help you sell your home for the highest possible price ASAP

Bought with Keller Williams Realty Intown ATL

"My job is to find and attract mastery-based agents to the office, protect the culture, and make sure everyone is happy! "
GET MORE INFORMATION
Request More Info








