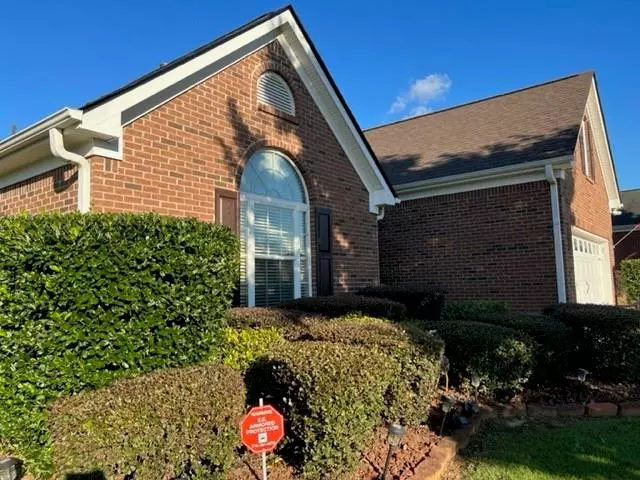$366,000
$366,000
For more information regarding the value of a property, please contact us for a free consultation.
3 Beds
2 Baths
2,492 SqFt
SOLD DATE : 11/14/2022
Key Details
Sold Price $366,000
Property Type Single Family Home
Sub Type Single Family Residence
Listing Status Sold
Purchase Type For Sale
Square Footage 2,492 sqft
Price per Sqft $146
Subdivision Carleton Cove
MLS Listing ID 7111964
Sold Date 11/14/22
Style Ranch
Bedrooms 3
Full Baths 2
Construction Status Resale
HOA Y/N Yes
Year Built 2007
Annual Tax Amount $3,052
Tax Year 2021
Lot Size 8,712 Sqft
Acres 0.2
Property Description
Immaculate and move in ready. This one is LOADED with extras, the 2 car attached garage is heated and cooled and has an upgraded insulated garage door. The garage door opener is a quiet belt drive system. When you pull in to park there's a lazar beam from the ceiling to align with exactly where to park. This was the model home when the subdivision was being built. Kitchen has been recently remodeled with granite counter tops which include a 15 year seal guarantee and a complete stainless steel appliance package. The range oven is a convection oven. The stainless refrigerator has a sub zero freezer. The back patio includes a lighted gazebo with ceiling fan includes a fenced back patio along with custom landscaping straight out of a magazine. The back patio is perfect for entertaining of just quiet time with family and it's shaded from afternoon to dusk. The roof is less than 4 years old, the carpet is less than 3 years old. Home includes a monitored alarm system and all alarm system equipment will remain with the home. The fully enclosed sun room is another separate place to allow for quiet time or entertaining. YES, THIS ONE IS TRULEY LOADED WITH EXTRAS. The 10 year old HVAC system is zoned and includes a smart system thermostat with smart phone technology and allows controls from most anywhere in the world. The custom landscaping includes over 150 plants, shrubs and trees. Varieties include box woods and holly, white dogwoods, red maples, Japanese maples, plum trees, peach trees and jasmine. The HOA dues cover cutting the grass once per week in the summer along with trimming the shrubs. MUST CALL SHOWING TIME to show. This is an easy one. You could be under contract tonight.
Location
State GA
County Henry
Lake Name None
Rooms
Bedroom Description Master on Main, Sitting Room
Other Rooms Cabana
Basement None
Main Level Bedrooms 2
Dining Room Seats 12+
Interior
Interior Features Double Vanity, Entrance Foyer, High Ceilings 9 ft Main, High Speed Internet, His and Hers Closets, Smart Home, Tray Ceiling(s), Vaulted Ceiling(s), Walk-In Closet(s)
Heating Natural Gas
Cooling Ceiling Fan(s), Central Air, Zoned
Flooring Carpet, Hardwood, Laminate, Vinyl
Fireplaces Number 1
Fireplaces Type Gas Log, Gas Starter, Great Room, Living Room, Masonry
Window Features Double Pane Windows, Insulated Windows
Appliance Dishwasher, Dryer, Electric Water Heater, Gas Range, Microwave, Refrigerator, Self Cleaning Oven, Washer
Laundry In Hall, In Kitchen, Main Level
Exterior
Exterior Feature Courtyard, Gas Grill, Rain Gutters
Garage Garage, Garage Door Opener, Kitchen Level, Level Driveway
Garage Spaces 2.0
Fence Back Yard, Vinyl
Pool None
Community Features Homeowners Assoc, Playground, Pool, Sidewalks, Street Lights
Utilities Available Cable Available, Electricity Available, Natural Gas Available, Phone Available, Sewer Available, Underground Utilities, Water Available
Waterfront Description None
View Trees/Woods
Roof Type Composition
Street Surface Asphalt
Accessibility None
Handicap Access None
Porch Covered, Deck, Patio
Total Parking Spaces 2
Building
Lot Description Front Yard, Landscaped, Level
Story One and One Half
Foundation Slab
Sewer Public Sewer
Water Public
Architectural Style Ranch
Level or Stories One and One Half
Structure Type Brick 3 Sides
New Construction No
Construction Status Resale
Schools
Elementary Schools Locust Grove
Middle Schools Locust Grove
High Schools Locust Grove
Others
HOA Fee Include Maintenance Grounds, Swim/Tennis
Senior Community no
Restrictions false
Tax ID 130I01003000
Ownership Fee Simple
Acceptable Financing Cash, Conventional
Listing Terms Cash, Conventional
Special Listing Condition None
Read Less Info
Want to know what your home might be worth? Contact us for a FREE valuation!

Our team is ready to help you sell your home for the highest possible price ASAP

Bought with Drake Realty, Inc

"My job is to find and attract mastery-based agents to the office, protect the culture, and make sure everyone is happy! "
GET MORE INFORMATION
Request More Info








