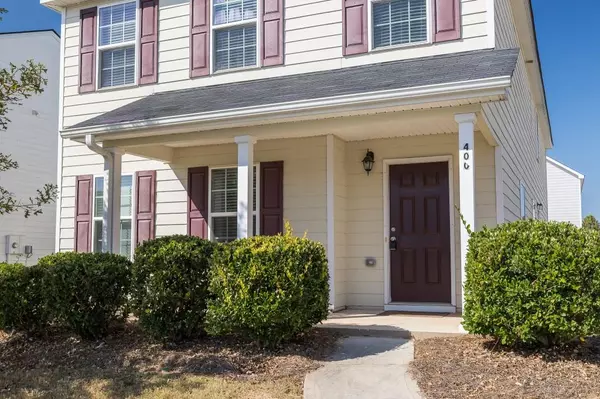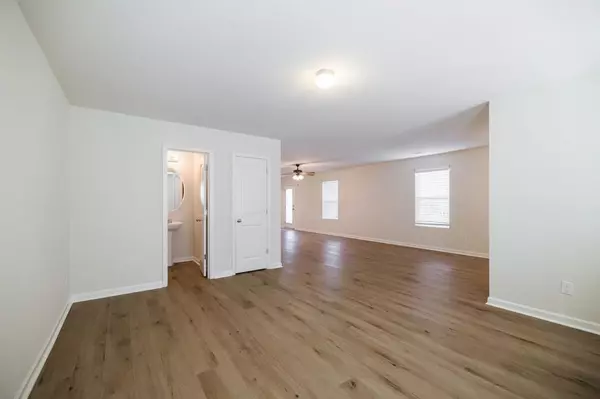$301,300
$309,900
2.8%For more information regarding the value of a property, please contact us for a free consultation.
4 Beds
2.5 Baths
2,419 SqFt
SOLD DATE : 11/15/2022
Key Details
Sold Price $301,300
Property Type Single Family Home
Sub Type Single Family Residence
Listing Status Sold
Purchase Type For Sale
Square Footage 2,419 sqft
Price per Sqft $124
Subdivision Lantern Walk
MLS Listing ID 7092792
Sold Date 11/15/22
Style Traditional
Bedrooms 4
Full Baths 2
Half Baths 1
Construction Status Resale
HOA Fees $900
HOA Y/N No
Year Built 2017
Annual Tax Amount $2,580
Tax Year 2021
Lot Size 6,098 Sqft
Acres 0.14
Property Description
Awesome home is nestled in a quiet community in Athens just 15 minutes away from UGA . At 2,419 sq. ft., this home has a very spacious open concept living area with a half bath. Plenty of room for living, dining and entertaining. The kitchen has a quiet SS dishwasher, SS refrigerator remains with the home, and a HUGE walk-in pantry. Upstairs, the owner's suite has a double vanity, soaking tub/shower combo, linen closet and a large walk-in closet. Huge laundry room upstairs, washer and dryer will stay. 1 more bath and 3 more bedrooms upstairs, most have walk-in closets. Loft space is large enough for a home office or bookshelves. Low maintenance, hardwood look flooring throughout the whole home. ALL yard maintenance is covered by the HOA! The community has playground, volleyball court, multiple outdoor grilling sites and large park for throwing frisbee or walking your dog. The home is close enough to UGA to be a great income property with 4 rooms to rent out. Move-In Ready! Don't let this opportunity pass you by! Back on Market, no fault of the home.
Location
State GA
County Clarke
Lake Name None
Rooms
Bedroom Description Other
Other Rooms None
Basement None
Dining Room Open Concept
Interior
Interior Features High Ceilings 9 ft Main
Heating Electric, Heat Pump
Cooling Ceiling Fan(s), Central Air
Flooring Vinyl, Other
Fireplaces Type None
Window Features Insulated Windows
Appliance Dishwasher, Dryer, Electric Range, Electric Water Heater, Range Hood, Refrigerator, Washer
Laundry Laundry Room, Upper Level
Exterior
Exterior Feature Private Front Entry, Private Rear Entry
Parking Features Garage, Garage Faces Rear, Kitchen Level, Level Driveway
Garage Spaces 2.0
Fence None
Pool None
Community Features Dog Park, Homeowners Assoc, Near Trails/Greenway, Park, Playground, Other
Utilities Available Cable Available, Electricity Available, Phone Available, Sewer Available, Underground Utilities, Water Available
Waterfront Description None
View Other
Roof Type Composition
Street Surface Paved
Accessibility None
Handicap Access None
Porch Front Porch
Total Parking Spaces 2
Building
Lot Description Front Yard, Level
Story Two
Foundation Slab
Sewer Public Sewer
Water Public
Architectural Style Traditional
Level or Stories Two
Structure Type HardiPlank Type
New Construction No
Construction Status Resale
Schools
Elementary Schools Whitehead Road
Middle Schools Burney-Harris-Lyons
High Schools Clarke Central
Others
HOA Fee Include Maintenance Grounds
Senior Community no
Restrictions false
Tax ID 103A1 L018
Ownership Fee Simple
Acceptable Financing Cash, Conventional
Listing Terms Cash, Conventional
Financing no
Special Listing Condition None
Read Less Info
Want to know what your home might be worth? Contact us for a FREE valuation!

Our team is ready to help you sell your home for the highest possible price ASAP

Bought with Birch River Realty, LLC.

"My job is to find and attract mastery-based agents to the office, protect the culture, and make sure everyone is happy! "
GET MORE INFORMATION
Request More Info








