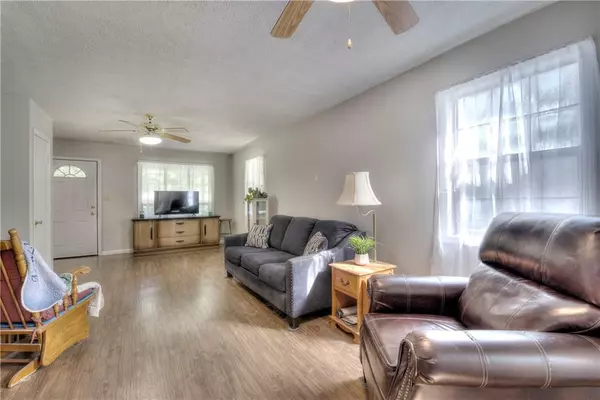$260,000
$275,000
5.5%For more information regarding the value of a property, please contact us for a free consultation.
3 Beds
2.5 Baths
1,672 SqFt
SOLD DATE : 11/14/2022
Key Details
Sold Price $260,000
Property Type Single Family Home
Sub Type Single Family Residence
Listing Status Sold
Purchase Type For Sale
Square Footage 1,672 sqft
Price per Sqft $155
MLS Listing ID 7116352
Sold Date 11/14/22
Style Country, Traditional
Bedrooms 3
Full Baths 2
Half Baths 1
Construction Status Resale
HOA Y/N No
Year Built 1992
Annual Tax Amount $443
Tax Year 2021
Lot Size 3.080 Acres
Acres 3.08
Property Description
Price Improvement on this home situated on over 3 acres featuring a spacious family room with an oversized dining room, just in time for all of those holiday meals. The primary suite is on the upper level with a bay window allowing for a lot of natural light. The house is freshly painted on most of the interior and boast a new back deck, great for sunning or grilling, along with an unfinished bonus room on the main level with a storage room. There are two outbuildings which with a little love could be good for storage or hobbies. A buffer of woods surround this home creating total privacy with just the wild life as your neighbor. The water source is a private well, so no water bills and no HOA. The house can use some TLC, but with a little love could be a show stopper!!The driveway has some new blacktop to help navigate the slope. The land levels out where the house sits, allowing for a great yard for outdoor recreation or gardening. Clear Well Water Test available under documents, performed by Cartersville City Water Lab showing negative for bacteria.
Location
State GA
County Bartow
Lake Name None
Rooms
Bedroom Description Split Bedroom Plan
Other Rooms Outbuilding, Workshop
Basement None
Dining Room Seats 12+, Separate Dining Room
Interior
Interior Features Double Vanity, Walk-In Closet(s)
Heating Central, Electric
Cooling Ceiling Fan(s), Central Air, Heat Pump
Flooring Carpet, Vinyl
Fireplaces Number 1
Fireplaces Type Factory Built, Gas Log
Appliance Electric Range, Electric Water Heater, Range Hood
Laundry Laundry Room, Main Level
Exterior
Exterior Feature Private Front Entry, Private Rear Entry, Private Yard, Storage
Garage Carport, Driveway
Fence None
Pool None
Community Features None
Utilities Available Electricity Available, Phone Available
Waterfront Description None
View Rural, Trees/Woods
Roof Type Composition, Shingle
Street Surface Asphalt, Gravel
Accessibility None
Handicap Access None
Porch Covered, Deck, Front Porch
Parking Type Carport, Driveway
Total Parking Spaces 2
Building
Lot Description Back Yard, Front Yard, Level, Sloped, Wooded, Other
Story Two
Foundation Block
Sewer Septic Tank
Water Well
Architectural Style Country, Traditional
Level or Stories Two
Structure Type Frame, Other
New Construction No
Construction Status Resale
Schools
Elementary Schools Adairsville
Middle Schools Adairsville
High Schools Adairsville
Others
Senior Community no
Restrictions false
Tax ID 0063 0116 017
Acceptable Financing Cash, Conventional
Listing Terms Cash, Conventional
Special Listing Condition None
Read Less Info
Want to know what your home might be worth? Contact us for a FREE valuation!

Our team is ready to help you sell your home for the highest possible price ASAP

Bought with Century 21 Connect Realty

"My job is to find and attract mastery-based agents to the office, protect the culture, and make sure everyone is happy! "
GET MORE INFORMATION
Request More Info








