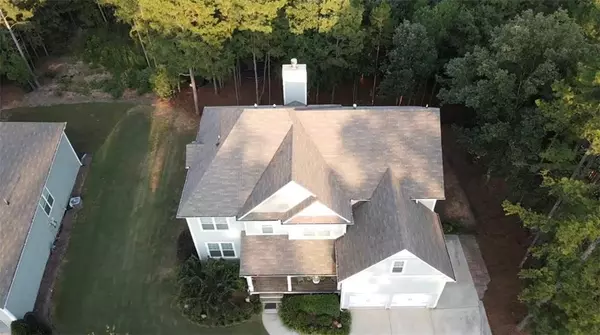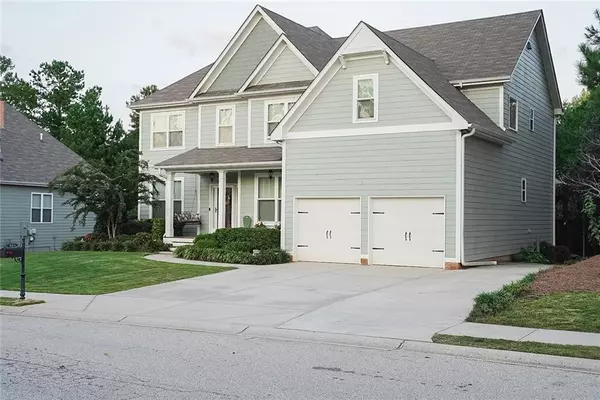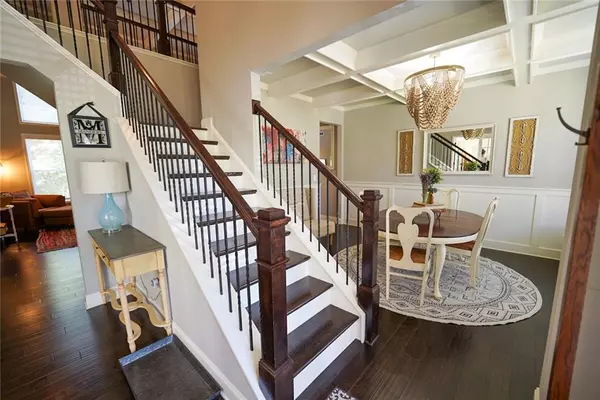$506,000
$500,000
1.2%For more information regarding the value of a property, please contact us for a free consultation.
6 Beds
4 Baths
4,500 SqFt
SOLD DATE : 11/10/2022
Key Details
Sold Price $506,000
Property Type Single Family Home
Sub Type Single Family Residence
Listing Status Sold
Purchase Type For Sale
Square Footage 4,500 sqft
Price per Sqft $112
Subdivision Mallards Landing
MLS Listing ID 7110342
Sold Date 11/10/22
Style Craftsman
Bedrooms 6
Full Baths 4
Construction Status Resale
HOA Y/N Yes
Year Built 2016
Annual Tax Amount $4,999
Tax Year 2021
Lot Size 0.310 Acres
Acres 0.31
Property Description
In JEFFERSON CITY SCHOOLS. Welcome home. This stunning craftsman home is in MALLARDS LANDING PHASE I. Gorgeous yard & landscaping. Step onto the covered rocking chair front porch & enter the two-story foyer. The basement and first level of this spacious home boast 9 foot ceilings. The 2nd floor rooms have expansive ceilings in each of the rooms. Double french doors open to an office or keeping room. The separate formal dining room is one of THREE COFFERED ceilings. A bedroom & full bathroom are on this main level. The kitchen has center island, GRANITE countertop, stainless appliances, gas range, center island with pendant lighting, & WALK-IN pantry. Kitchen flows into the large BREAKFAST AREA. Here you can chose to go outside & enjoy the peaceful view of the 18+/- acre protected green-space (with a creek) from the large deck with cedar posts & a sun sail. Head back in where the kitchen/breakfast area flows into the two story grand room with coffered ceiling & a double mantle stone fireplace that has both gas & wood burning capacity. Go up one of the two open iron baluster staircase entrances that meet on a landing and proceed up to the balcony/walkway area that over looks the grand room. THREE more secondary bedrooms round out this level. The elegant PRIMARY SUITE is also on this level, complete with a large sitting area, & trey ceilings. Luxurious en suite bath, water closet & 2 EXPANSIVE walk in closets with double storage rooms. Upgraded spray foam insulation is throughout the whole house (incredibly energy efficient).
This Sandy Creek Plan is on a full custom-finished basement that could easily be a teen or in-law suite. The driveway has been extended for additional parking on the side of the house. Continue down the sidewalk that extends around the home to the covered outdoor entertaining space & basement entry. Separate double door workshop entry into the basement. There is also a separate entry into the full-finished basement that could serve as teen or in-law suite. It is also wired for a SECOND LAUNDRY area. With STORAGE galore, the BASEMENT LIVING ROOM has 9 ft COFFERED ceilings. A BEDROOM/FLEX SPACE is off the living room with its own entry to the luxurious bathroom, complete with a custom STEAM-SHOWER. Continue through the living room enter into an additional area that is now used as an ART STUDIO but it is stubbed/wired for a KITCHENETTE. Right off of this room is a large storage room with built in shelving. Opposite this room is the full gym that is large enough to house a full rack, treadmill and peloton with an additional storage under the stairs.
This home truly is a RARE GEM in Mallard's Landing, PHASE 1. You MUST SEE it for yourself! Close to i85, Atlanta, the north GA mountains, Athens & is just minutes from Jefferson City Schools.
Location
State GA
County Jackson
Lake Name None
Rooms
Bedroom Description In-Law Floorplan, Oversized Master, Sitting Room
Other Rooms None
Basement Daylight, Exterior Entry, Finished, Finished Bath, Full, Interior Entry
Main Level Bedrooms 1
Dining Room Separate Dining Room
Interior
Interior Features Coffered Ceiling(s), Disappearing Attic Stairs, Double Vanity, High Ceilings 9 ft Lower, High Ceilings 9 ft Main, High Ceilings 9 ft Upper, His and Hers Closets, Sauna
Heating Central, Natural Gas
Cooling Ceiling Fan(s), Central Air
Flooring Ceramic Tile, Hardwood
Fireplaces Number 1
Fireplaces Type Gas Starter, Great Room
Window Features Double Pane Windows, Insulated Windows
Appliance Dishwasher, Disposal, Electric Oven, Electric Range, Self Cleaning Oven
Laundry Main Level
Exterior
Exterior Feature Private Rear Entry, Rain Gutters, Rear Stairs
Garage Garage
Garage Spaces 2.0
Fence None
Pool None
Community Features Homeowners Assoc, Near Schools, Playground, Pool, Sidewalks, Street Lights
Utilities Available Cable Available, Electricity Available, Natural Gas Available, Phone Available, Sewer Available, Underground Utilities, Water Available
Waterfront Description None
View Other
Roof Type Composition
Street Surface Asphalt
Accessibility None
Handicap Access None
Porch Deck, Patio
Total Parking Spaces 3
Building
Lot Description Back Yard, Front Yard, Landscaped, Wooded
Story Three Or More
Foundation None
Sewer Public Sewer
Water Public
Architectural Style Craftsman
Level or Stories Three Or More
Structure Type Cement Siding
New Construction No
Construction Status Resale
Schools
Elementary Schools Jefferson
Middle Schools Jefferson
High Schools Jefferson
Others
HOA Fee Include Reserve Fund, Swim/Tennis
Senior Community no
Restrictions true
Tax ID 082L 014
Special Listing Condition None
Read Less Info
Want to know what your home might be worth? Contact us for a FREE valuation!

Our team is ready to help you sell your home for the highest possible price ASAP

Bought with Berkshire Hathaway HomeServices Georgia Properties

"My job is to find and attract mastery-based agents to the office, protect the culture, and make sure everyone is happy! "
GET MORE INFORMATION
Request More Info








