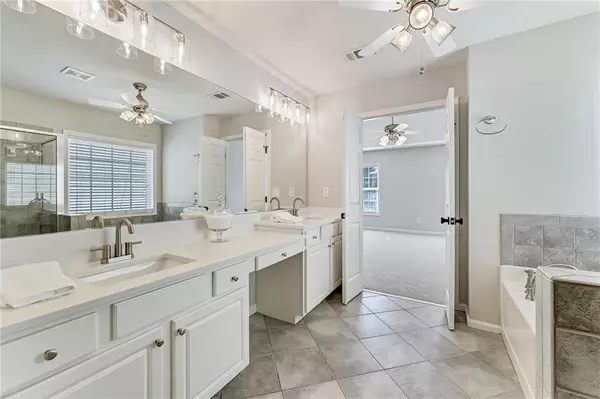$555,000
$539,900
2.8%For more information regarding the value of a property, please contact us for a free consultation.
4 Beds
2.5 Baths
2,640 SqFt
SOLD DATE : 11/09/2022
Key Details
Sold Price $555,000
Property Type Single Family Home
Sub Type Single Family Residence
Listing Status Sold
Purchase Type For Sale
Square Footage 2,640 sqft
Price per Sqft $210
Subdivision Coventry
MLS Listing ID 7126561
Sold Date 11/09/22
Style Traditional
Bedrooms 4
Full Baths 2
Half Baths 1
Construction Status Updated/Remodeled
HOA Fees $900
HOA Y/N Yes
Year Built 2003
Annual Tax Amount $3,501
Tax Year 2021
Lot Size 0.280 Acres
Acres 0.28
Property Description
UPDATED and MOVE IN READY!!! From top to bottom and front to back, this property HAS IT ALL! Beautiful BRICK front, freshly painted exterior and cheerful landscaping! BRAND NEW flooring...LVP on main and new carpet upstairs! NEUTRAL paint throughout, along with modern black light fixtures! Two story family room w/ fireplace is flooded with natural light and OPEN to ENORMOUS white kitchen w/ more crisp black accents! Large QUARTZ island, stunning backsplash, copious amounts of counter and cabinet space accented by both under cabinet lighting and recessed lighting! And that's not all...of course there is a generously sized pantry and the winning combination of a contemporary stainless sink w/ a window overlooking the cozy ENCLOSED porch and level backyard! The sweetness overflows when you step out onto the porch...enjoy socializing or dining alfresco year round! Convenient paver grilling area too! GIGANTIC/FLAT/FENCED backyard will delight children of all ages and dogs of all kinds! Main level also includes an office, sophisticated dining room with custom millwork, flex room & sparkling new guest bathroom! Upstairs features an impressive primary ensuite with new carpet, bath fixtures, lighting and quartz counters, plus a sitting area and a substantial closet! All three secondary bedrooms are bright and cheery! Extra storage space in the garage and in the backyard storage shed. Only a one minute walk to the pool, community pavilion, tennis courts and DIRECT ACCESS to the Big Creek Greenway! PREMIER schools! Super CONVENIENT location near shopping, dining, GA 400, medical, parks, Lake Lanier, Cumming City Center and more! Make this one YOURS today!
Location
State GA
County Forsyth
Lake Name None
Rooms
Bedroom Description Oversized Master
Other Rooms Shed(s)
Basement None
Dining Room Open Concept, Separate Dining Room
Interior
Interior Features Disappearing Attic Stairs, Double Vanity, Entrance Foyer 2 Story, High Ceilings 9 ft Upper, High Ceilings 10 ft Main, High Speed Internet, Tray Ceiling(s), Walk-In Closet(s)
Heating Central
Cooling Central Air, Zoned
Flooring Carpet, Ceramic Tile, Hardwood, Vinyl
Fireplaces Number 1
Fireplaces Type Family Room, Gas Starter
Window Features Double Pane Windows
Appliance Dishwasher, Disposal, Electric Oven, ENERGY STAR Qualified Appliances, Gas Cooktop, Gas Water Heater, Microwave, Self Cleaning Oven
Laundry Laundry Room, Upper Level
Exterior
Exterior Feature Permeable Paving, Private Yard, Storage
Garage Attached, Driveway, Garage, Garage Door Opener, Garage Faces Front, Kitchen Level, Level Driveway
Garage Spaces 2.0
Fence Back Yard, Fenced, Wood
Pool None
Community Features Homeowners Assoc, Near Schools, Near Shopping, Near Trails/Greenway, Playground, Pool, Sidewalks, Street Lights, Tennis Court(s)
Utilities Available Cable Available, Electricity Available, Natural Gas Available, Phone Available, Sewer Available, Underground Utilities, Water Available
Waterfront Description None
View Other
Roof Type Composition
Street Surface Asphalt
Accessibility None
Handicap Access None
Porch Covered, Enclosed, Rear Porch, Screened
Parking Type Attached, Driveway, Garage, Garage Door Opener, Garage Faces Front, Kitchen Level, Level Driveway
Total Parking Spaces 2
Building
Lot Description Back Yard, Front Yard, Landscaped, Level, Private
Story Two
Foundation Slab
Sewer Public Sewer
Water Public
Architectural Style Traditional
Level or Stories Two
Structure Type Brick Front, Cement Siding
New Construction No
Construction Status Updated/Remodeled
Schools
Elementary Schools New Hope - Forsyth
Middle Schools Vickery Creek
High Schools West Forsyth
Others
Senior Community no
Restrictions false
Tax ID 081 347
Acceptable Financing Cash, Conventional
Listing Terms Cash, Conventional
Special Listing Condition None
Read Less Info
Want to know what your home might be worth? Contact us for a FREE valuation!

Our team is ready to help you sell your home for the highest possible price ASAP

Bought with Atlanta Communities

"My job is to find and attract mastery-based agents to the office, protect the culture, and make sure everyone is happy! "
GET MORE INFORMATION
Request More Info








