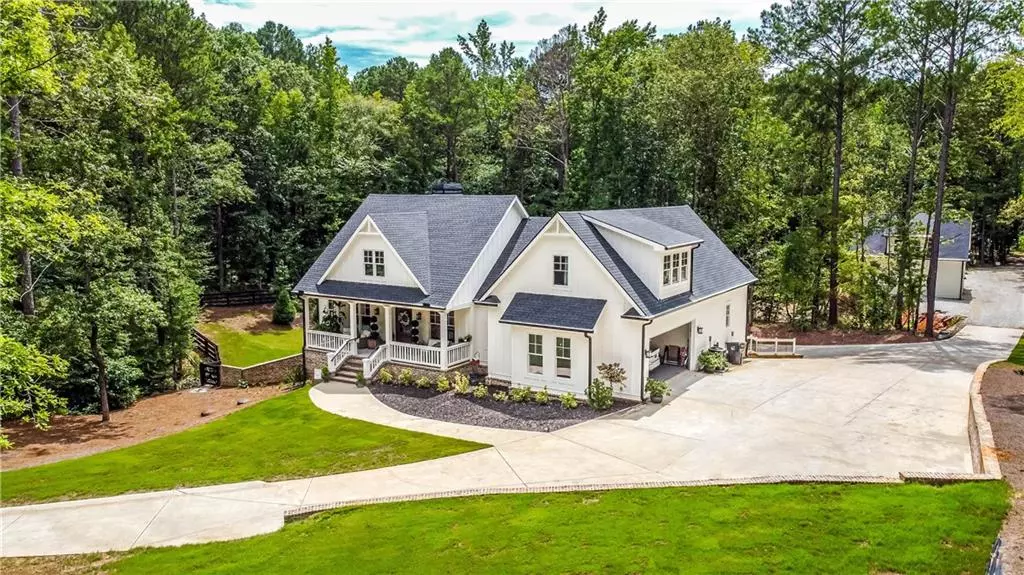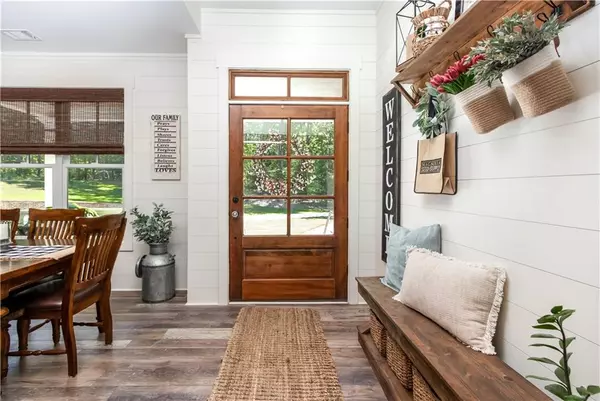$1,000,000
$1,100,000
9.1%For more information regarding the value of a property, please contact us for a free consultation.
5 Beds
4 Baths
3,143 SqFt
SOLD DATE : 11/03/2022
Key Details
Sold Price $1,000,000
Property Type Single Family Home
Sub Type Single Family Residence
Listing Status Sold
Purchase Type For Sale
Square Footage 3,143 sqft
Price per Sqft $318
Subdivision Forest Glen
MLS Listing ID 7109067
Sold Date 11/03/22
Style Craftsman, Ranch
Bedrooms 5
Full Baths 4
Construction Status Resale
HOA Fees $550
HOA Y/N Yes
Year Built 2019
Annual Tax Amount $5,026
Tax Year 2021
Lot Size 1.320 Acres
Acres 1.32
Property Description
Welcome to paradise! You do not want to miss out on this very rare and unique property located on beautiful Lake Oconee that is nestled between the lake and 510 acres of National forest. With 420 feet of shoreline provided with the property, a max dock with power, boat and Jet ski lifts, stoned fire pit and storage building you will have no problem enjoying a day at the water with 2 guests or 50!The Main level of this home offers a full kitchen w/ Quartz counter top, 2 full bathrooms, with Master bathroom adorning tile flooring and walk in tile shower, 3 bedrooms, Bonus room with half bathroom, a custom Butler's pantry and spacious deck with outdoor kitchen including, smoker, grill, flat top, power burner, refrigerator, cabinets and beautiful black Granite countertops, where you can enjoy many holiday get togethers or just a simple family dinner. Terrace level offers a full kitchen with Granite countertops, full bathroom with tiled walk in shower, 40x6 safe room with fire rated safe door and large patio area with under decking and fenced in back yard. Both the Main and Terrace living areas feature LVP throughout, open floor plans, Elite Anderson windows, Spray foam insulation, Dual Fuel HVAC systems with UV lighting and air cleaners along with multi zones, a video alarm system, custom blinds and shutters. In addition to all the many upgrades, behind the Main dwelling, there is a 30x26 detached garage that offers a fully finished upstairs bar, perfect for hanging out to play cards or watch sporting events along with ample storage space in the unfinished garage area. This location is unlike any other property on Lake Oconee, if you are looking for privacy and the lake life, your wait is over!
Location
State GA
County Greene
Lake Name Oconee
Rooms
Bedroom Description In-Law Floorplan, Master on Main
Other Rooms Workshop
Basement Driveway Access, Exterior Entry, Finished Bath, Interior Entry, Partial
Main Level Bedrooms 3
Dining Room Butlers Pantry
Interior
Interior Features Double Vanity, Entrance Foyer, High Speed Internet, Vaulted Ceiling(s), Walk-In Closet(s)
Heating Central
Cooling Central Air
Flooring Carpet, Laminate
Fireplaces Number 1
Fireplaces Type Family Room, Gas Log, Great Room
Window Features Double Pane Windows
Appliance Dishwasher, Gas Cooktop, Microwave, Refrigerator
Laundry In Garage, Laundry Room, Lower Level, Main Level
Exterior
Exterior Feature Private Yard, Rain Gutters, Storage
Garage Drive Under Main Level, Garage, Garage Door Opener
Garage Spaces 2.0
Fence Back Yard, Wood
Pool None
Community Features Community Dock, Gated, Homeowners Assoc, Lake
Utilities Available Cable Available, Electricity Available, Underground Utilities, Water Available
Waterfront Description Lake Front
View Lake, Trees/Woods
Roof Type Composition
Street Surface Asphalt, Concrete
Accessibility Accessible Bedroom, Accessible Full Bath, Accessible Hallway(s)
Handicap Access Accessible Bedroom, Accessible Full Bath, Accessible Hallway(s)
Porch Covered, Deck, Patio
Parking Type Drive Under Main Level, Garage, Garage Door Opener
Total Parking Spaces 2
Building
Lot Description Back Yard, Cul-De-Sac, Front Yard
Story One and One Half
Foundation Block, Brick/Mortar, Concrete Perimeter
Sewer Septic Tank
Water Well
Architectural Style Craftsman, Ranch
Level or Stories One and One Half
Structure Type Concrete
New Construction No
Construction Status Resale
Schools
Elementary Schools Greene - Other
Middle Schools Anita White Carson
High Schools Greene - Other
Others
Senior Community no
Restrictions false
Tax ID 022000013A
Ownership Fee Simple
Special Listing Condition None
Read Less Info
Want to know what your home might be worth? Contact us for a FREE valuation!

Our team is ready to help you sell your home for the highest possible price ASAP

Bought with The Homestore, LLC.

"My job is to find and attract mastery-based agents to the office, protect the culture, and make sure everyone is happy! "
GET MORE INFORMATION
Request More Info








