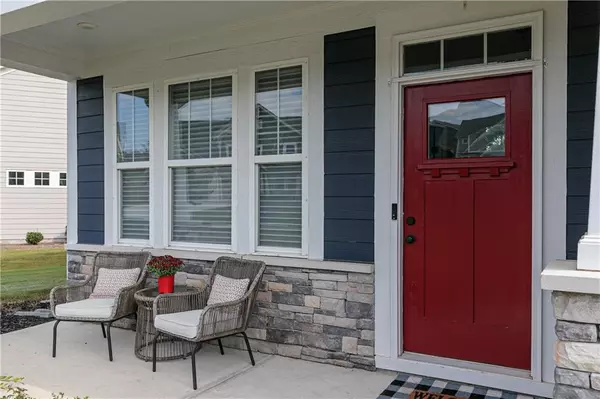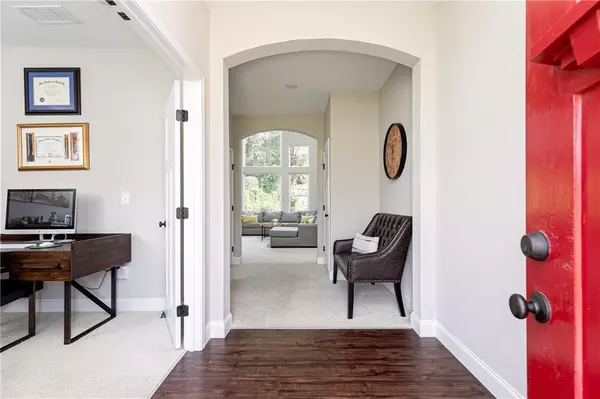$575,000
$599,000
4.0%For more information regarding the value of a property, please contact us for a free consultation.
4 Beds
3.5 Baths
2,762 SqFt
SOLD DATE : 11/04/2022
Key Details
Sold Price $575,000
Property Type Single Family Home
Sub Type Single Family Residence
Listing Status Sold
Purchase Type For Sale
Square Footage 2,762 sqft
Price per Sqft $208
Subdivision Springbrook Estates
MLS Listing ID 7116377
Sold Date 11/04/22
Style Craftsman
Bedrooms 4
Full Baths 3
Half Baths 1
Construction Status Resale
HOA Fees $700
HOA Y/N Yes
Year Built 2019
Annual Tax Amount $4,264
Tax Year 2021
Lot Size 0.253 Acres
Acres 0.253
Property Description
Better than new...Immaculately maintained model-like home that has everything you need to call it your own! Walk into the beautifully appointed kitchen with upgraded quartz countertops, custom herringbone tile backsplash, double built-in ovens, along with above and below cabinet accent lighting. The island is extra large and expansive, ready for all of your culinary and entertaining dreams. Then step into the two story great room that highlights a beautiful custom ship-lapped fireplace. The wooded back yard looks over a green space with a small creek meandering through it providing a serene and peaceful setting. The keeping room on the main floor is the perfect spot for some board games or watching your favorite movies. The home office is equipped for two executive work spaces.
Upstairs you will find three secondary bedrooms (one complete with its own en-suite) and a large primary bedroom with a trey ceiling, on-suite and generous walk-in closet.
Enthusiastic about maintaining a pest free environment? The home has a built-in pest control system running through the interior and exterior walls of the home. This contactless system provides a safe and effective pest control service by treating inside the wall voids.
For technology enthusiasts, the home has custom wiring of high-performance Cat 5 cabling. Distribution modules and connectors provide a hard-wired network that gives dependable, clutter-free connection to electronic devices.
The home is situated on a premium lot with an added front yard sprinkler system which is perfect for effort free yard maintenance. Enter into the three car garage and you will be pleased to see a premium home gym in the 3rd car space, which the owner will consider negotiating. The whole home security system is also negotiable.
Location
State GA
County Cobb
Lake Name None
Rooms
Bedroom Description None
Other Rooms None
Basement None
Dining Room Open Concept
Interior
Interior Features Disappearing Attic Stairs, Double Vanity, Entrance Foyer, High Ceilings 10 ft Main, Tray Ceiling(s), Walk-In Closet(s)
Heating Central, Natural Gas
Cooling Ceiling Fan(s), Central Air
Flooring Carpet, Ceramic Tile, Vinyl
Fireplaces Number 1
Fireplaces Type Gas Log, Gas Starter, Great Room
Window Features Double Pane Windows, Insulated Windows
Appliance Dishwasher, Disposal, Double Oven, Gas Cooktop, Range Hood, Self Cleaning Oven
Laundry Laundry Room, Upper Level
Exterior
Parking Features Driveway, Garage, Garage Door Opener, Garage Faces Front, Level Driveway
Garage Spaces 3.0
Fence Back Yard
Pool None
Community Features Clubhouse, Homeowners Assoc, Near Schools, Near Shopping, Pool, Sidewalks, Street Lights
Utilities Available Cable Available, Electricity Available, Natural Gas Available, Sewer Available, Underground Utilities, Water Available
Waterfront Description None
View Trees/Woods
Roof Type Shingle
Street Surface Asphalt
Accessibility None
Handicap Access None
Porch Front Porch, Patio
Total Parking Spaces 3
Building
Lot Description Back Yard, Front Yard, Landscaped, Level, Wooded
Story Two
Foundation Slab
Sewer Public Sewer
Water Public
Architectural Style Craftsman
Level or Stories Two
Structure Type Cement Siding
New Construction No
Construction Status Resale
Schools
Elementary Schools Powder Springs
Middle Schools Cooper
High Schools Mceachern
Others
HOA Fee Include Maintenance Grounds, Sewer, Swim/Tennis
Senior Community no
Restrictions false
Tax ID 19102400650
Acceptable Financing Cash, Conventional
Listing Terms Cash, Conventional
Special Listing Condition None
Read Less Info
Want to know what your home might be worth? Contact us for a FREE valuation!

Our team is ready to help you sell your home for the highest possible price ASAP

Bought with Maximum One Realtor Partners
"My job is to find and attract mastery-based agents to the office, protect the culture, and make sure everyone is happy! "
GET MORE INFORMATION
Request More Info








