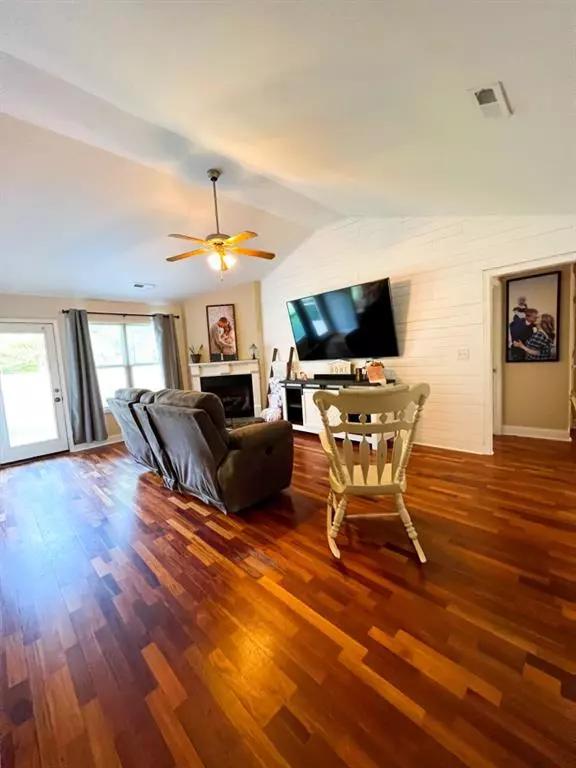$230,000
$225,000
2.2%For more information regarding the value of a property, please contact us for a free consultation.
3 Beds
2 Baths
1,342 SqFt
SOLD DATE : 11/04/2022
Key Details
Sold Price $230,000
Property Type Single Family Home
Sub Type Single Family Residence
Listing Status Sold
Purchase Type For Sale
Square Footage 1,342 sqft
Price per Sqft $171
Subdivision Riverside
MLS Listing ID 7104923
Sold Date 11/04/22
Style Ranch
Bedrooms 3
Full Baths 2
Construction Status Resale
HOA Y/N No
Year Built 2008
Annual Tax Amount $1,542
Tax Year 2021
Lot Size 0.350 Acres
Acres 0.35
Property Description
Riverside Community welcomes you to this stepless ranch located in a quiet cul de sac setting. Excellent city school district location with easy access to historic downtown Calhoun, schools, I75, local restaurants, and shopping. Looking for family fun? This community offers access to a pool, tennis courts, and a playground! Enjoy the level lot with a fenced in backyard where you will also find a 10x8 storage shed. This home offers a low maintenance lifestyle with vinyl siding with a stone accent wall and a 2021 architectural roof. Step inside this charming 3 bedroom 2 bath home and immediately be greeted by tons of natural light complimented by vaulted ceilings and a wood burning fireplace creating a peaceful ambiance. Recent updates include: ship lapped accent walls, custom sliding barn door bathroom entry, tile floors in the kitchen and shared bathroom, lvp flooring in the owner suite and 1 bedroom, and shared bathroom renovation. Other features include a pantry, walk-in owner's closet, and a 2 car garage. Do not let this one slip by!
Location
State GA
County Gordon
Lake Name None
Rooms
Bedroom Description Master on Main
Other Rooms Shed(s)
Basement None
Main Level Bedrooms 3
Dining Room Open Concept
Interior
Interior Features Disappearing Attic Stairs, High Speed Internet, Low Flow Plumbing Fixtures, Walk-In Closet(s)
Heating Heat Pump
Cooling Ceiling Fan(s), Central Air
Flooring Ceramic Tile, Vinyl
Fireplaces Type Living Room
Window Features Double Pane Windows
Appliance Dishwasher, Electric Range, Electric Water Heater, Microwave, Refrigerator
Laundry In Garage, Laundry Room
Exterior
Exterior Feature Storage
Garage Garage, Garage Door Opener
Garage Spaces 2.0
Fence Back Yard
Pool None
Community Features Homeowners Assoc, Playground
Utilities Available Cable Available, Electricity Available, Phone Available, Sewer Available, Underground Utilities, Water Available
Waterfront Description None
View Rural
Roof Type Composition
Street Surface Asphalt
Accessibility None
Handicap Access None
Porch Rear Porch
Parking Type Garage, Garage Door Opener
Total Parking Spaces 2
Building
Lot Description Cul-De-Sac
Story One
Foundation Slab
Sewer Public Sewer
Water Public
Architectural Style Ranch
Level or Stories One
Structure Type Vinyl Siding
New Construction No
Construction Status Resale
Schools
Elementary Schools Calhoun
Middle Schools Calhoun
High Schools Calhoun
Others
HOA Fee Include Maintenance Grounds, Swim/Tennis
Senior Community no
Restrictions false
Tax ID CG43A357
Ownership Fee Simple
Acceptable Financing Cash, Conventional
Listing Terms Cash, Conventional
Financing no
Special Listing Condition None
Read Less Info
Want to know what your home might be worth? Contact us for a FREE valuation!

Our team is ready to help you sell your home for the highest possible price ASAP

Bought with Samantha Lusk & Associates Realty, Inc.

"My job is to find and attract mastery-based agents to the office, protect the culture, and make sure everyone is happy! "
GET MORE INFORMATION
Request More Info








