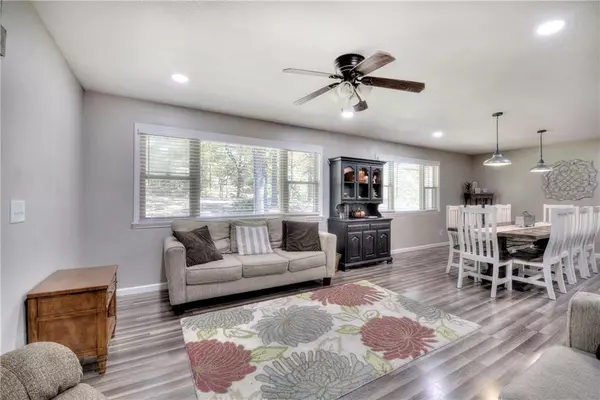$430,000
$450,000
4.4%For more information regarding the value of a property, please contact us for a free consultation.
6 Beds
3.5 Baths
4,438 SqFt
SOLD DATE : 11/03/2022
Key Details
Sold Price $430,000
Property Type Single Family Home
Sub Type Single Family Residence
Listing Status Sold
Purchase Type For Sale
Square Footage 4,438 sqft
Price per Sqft $96
MLS Listing ID 7130376
Sold Date 11/03/22
Style Country, Farmhouse, Ranch
Bedrooms 6
Full Baths 3
Half Baths 1
Construction Status Updated/Remodeled
HOA Y/N No
Year Built 1965
Annual Tax Amount $2,715
Tax Year 2021
Lot Size 6.070 Acres
Acres 6.07
Property Description
BETTER THAN NEW, Renovated Ranch Farmhouse Over Finished Basement on just over 6 acres!! This property is a private estate in the country yet extremely convenient to both Cartersville and Adairsville. Featuring 6 bedrooms, 3 full and 1 half bathrooms, a large fenced front yard, a fully functional Barn equipped with electricity, a tack room, 2 stalls for horses or donkeys with room to add 2 more, a chicken coop and separate fenced area for animals, this home would most perfectly suit a family seeking country lifestyle with convenience to schools and shopping in mind. Walking in from the garage is the perfect mudroom area with a huge laundry room and walk-in pantry. Equipped with well-appointed, newly renovated kitchen featuring gunmetal/stainless appliances, custom cabinets with soft close drawers, wooden hood vent, farmhouse light fixtures, quartz countertops and sink and butcher block top island with electricity to power the built-in microwave. Exposed beams, wood-burning fireplace with painted brick hearth and wall, open concept living, dining, kitchen areas, French-doors opening to the recently added back deck and 2 different living areas lead you to the 4 bedrooms that are on the main level. The Master Bathroom is fully renovated with a sliding barn door that locks from the inside, a 6 ft. sunken, jetted bathtub with tile surround, enclosed by a sparkling glass door trimmed with dark antique bronze finish, shiplap walls above the double vanity and hinged dark-rimmed mirrors make this magazine worthy home the farmhouse you've been searching for. The Basement has been finished and masterfully arranged to maximize the available space, complete with a custom built bar, built-in wall-hung electric fireplace, inset wall-hung TV that stays with the home, 2 additional bedrooms and a jack & jill bathroom. As stated on almost every listing “Schedule your showing before it’s too late. You do NOT want to miss this one!” …this time it’s true!
Location
State GA
County Bartow
Lake Name None
Rooms
Bedroom Description In-Law Floorplan, Master on Main
Other Rooms Barn(s), Kennel/Dog Run, Stable(s)
Basement Exterior Entry, Finished, Finished Bath, Full, Interior Entry
Main Level Bedrooms 4
Dining Room Open Concept, Seats 12+
Interior
Interior Features Beamed Ceilings, High Speed Internet, His and Hers Closets, Walk-In Closet(s)
Heating Central, Electric
Cooling Ceiling Fan(s), Central Air, Humidity Control
Flooring Ceramic Tile, Laminate
Fireplaces Number 2
Fireplaces Type Basement, Electric, Glass Doors, Living Room, Masonry, Wood Burning Stove
Window Features Double Pane Windows
Appliance Dishwasher, Electric Oven, Electric Range, Electric Water Heater, Range Hood, Refrigerator, Self Cleaning Oven
Laundry Laundry Room, Main Level, Mud Room
Exterior
Exterior Feature Garden, Rain Gutters
Garage Attached, Carport, Driveway, Kitchen Level, Level Driveway
Fence Fenced, Front Yard, Wood
Pool None
Community Features None
Utilities Available Cable Available, Electricity Available, Water Available
Waterfront Description None
View Rural, Trees/Woods
Roof Type Composition, Shingle
Street Surface Asphalt, Paved
Accessibility None
Handicap Access None
Porch Deck
Parking Type Attached, Carport, Driveway, Kitchen Level, Level Driveway
Total Parking Spaces 2
Building
Lot Description Back Yard, Farm, Front Yard, Landscaped, Pasture, Wooded
Story Two
Foundation Block
Sewer Septic Tank
Water Public
Architectural Style Country, Farmhouse, Ranch
Level or Stories Two
Structure Type Wood Siding, Other
New Construction No
Construction Status Updated/Remodeled
Schools
Elementary Schools Clear Creek - Bartow
Middle Schools Adairsville
High Schools Adairsville
Others
Senior Community no
Restrictions false
Tax ID 0061 0066 003
Special Listing Condition None
Read Less Info
Want to know what your home might be worth? Contact us for a FREE valuation!

Our team is ready to help you sell your home for the highest possible price ASAP

Bought with Blackstone Realty Group, LLC.

"My job is to find and attract mastery-based agents to the office, protect the culture, and make sure everyone is happy! "
GET MORE INFORMATION
Request More Info








