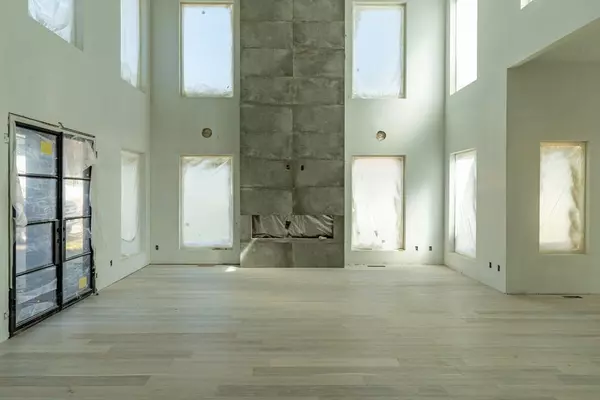$1,450,000
$1,495,000
3.0%For more information regarding the value of a property, please contact us for a free consultation.
4 Beds
5 Baths
4,516 SqFt
SOLD DATE : 10/28/2022
Key Details
Sold Price $1,450,000
Property Type Single Family Home
Sub Type Single Family Residence
Listing Status Sold
Purchase Type For Sale
Square Footage 4,516 sqft
Price per Sqft $321
Subdivision North Decatur
MLS Listing ID 7046592
Sold Date 10/28/22
Style Contemporary/Modern
Bedrooms 4
Full Baths 4
Half Baths 2
Construction Status Under Construction
HOA Y/N No
Year Built 2022
Annual Tax Amount $2,155
Tax Year 2021
Lot Size 0.500 Acres
Acres 0.5
Property Description
Stunning North Decatur modern is nearing completion - it is a must see! Expansive open spaces, stunning kitchen design, 25' fireplace, impressive living spaces and an entertainment room. Everything has been considered in this home. Set back from the road, this home stands at the peak of this lovely lot. Drive up to the 3 car garage that offers enough ceiling height to add custom car lifts for as many as 6 garage spaces. Glass double door entry opens to the 2 story living spaces and wow. what a gorgeous first impression. The walk-in level also offers a separate dining room, second rear living area and a wonderful entertainment room on the main level with its own half bath. From the garage, walk into the mud area, spacious laundry room and back of house area that also includes the AV closet another coat closet or pantry and a guest powder room. Private access to the main level guest suite is perfect for overnight guests or friends and is complete with a private en suite bath with oversized standing shower. Upstairs, you will find 2 additional guest suites, each with a private bathroom. Last but not least, the owners suite. This room features a sitting room, a fireplace, a private rooftop terrace and a breathtaking spa bath with separate shower and soaking tub plus a spacious walk-in closet. Complete with a covered deck on the rear that is accessible from the living room and the entertainment room and a level yard, this home offers exceptional value and style. Estimated completion May 2022.
Location
State GA
County Dekalb
Lake Name None
Rooms
Bedroom Description Split Bedroom Plan
Other Rooms None
Basement Crawl Space
Main Level Bedrooms 1
Dining Room Separate Dining Room
Interior
Interior Features Double Vanity, High Ceilings 10 ft Upper, High Ceilings 10 ft Lower, High Speed Internet, Walk-In Closet(s)
Heating Central, Forced Air
Cooling Ceiling Fan(s), Central Air
Flooring Carpet, Ceramic Tile, Hardwood, Other
Fireplaces Number 2
Fireplaces Type Decorative, Family Room, Master Bedroom
Window Features Insulated Windows
Appliance Dishwasher, Gas Cooktop, Microwave, Range Hood, Refrigerator, Self Cleaning Oven
Laundry Laundry Room, Main Level, Mud Room
Exterior
Exterior Feature Private Yard
Garage Covered, Driveway, Garage, Garage Faces Side, Kitchen Level
Garage Spaces 3.0
Fence None
Pool None
Community Features Near Schools, Near Shopping
Utilities Available Cable Available, Electricity Available, Natural Gas Available, Phone Available
Waterfront Description None
View Other
Roof Type Other
Street Surface Paved
Accessibility None
Handicap Access None
Porch Covered, Deck, Rear Porch
Parking Type Covered, Driveway, Garage, Garage Faces Side, Kitchen Level
Total Parking Spaces 3
Building
Lot Description Back Yard, Front Yard, Landscaped, Level
Story Two
Foundation Block, Slab
Sewer Public Sewer
Water Public
Architectural Style Contemporary/Modern
Level or Stories Two
Structure Type Block, Cement Siding, Stucco
New Construction No
Construction Status Under Construction
Schools
Elementary Schools Briarlake
Middle Schools Henderson - Dekalb
High Schools Lakeside - Dekalb
Others
Senior Community no
Restrictions false
Tax ID 18 146 05 017
Ownership Fee Simple
Financing no
Special Listing Condition None
Read Less Info
Want to know what your home might be worth? Contact us for a FREE valuation!

Our team is ready to help you sell your home for the highest possible price ASAP

Bought with PalmerHouse Properties

"My job is to find and attract mastery-based agents to the office, protect the culture, and make sure everyone is happy! "
GET MORE INFORMATION
Request More Info








