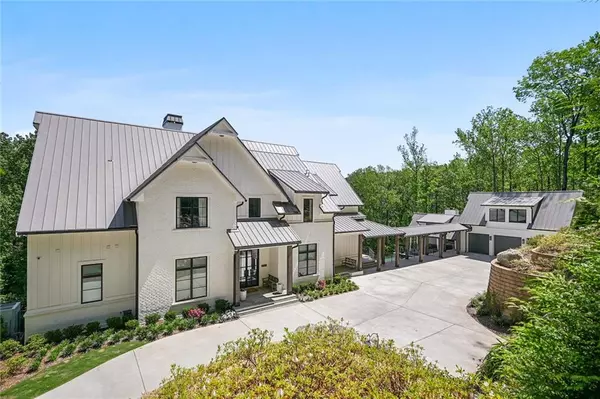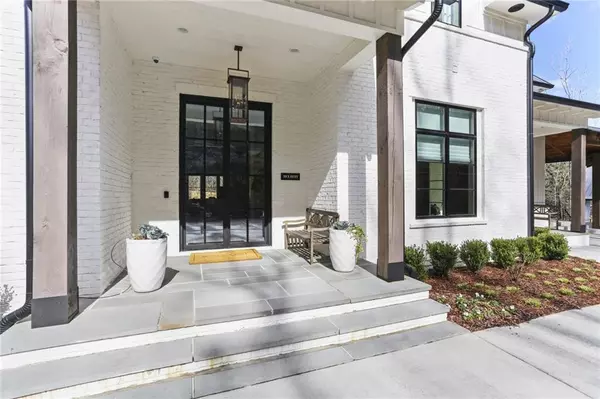$4,335,000
$4,600,000
5.8%For more information regarding the value of a property, please contact us for a free consultation.
6 Beds
9 Baths
8,340 SqFt
SOLD DATE : 10/31/2022
Key Details
Sold Price $4,335,000
Property Type Single Family Home
Sub Type Single Family Residence
Listing Status Sold
Purchase Type For Sale
Square Footage 8,340 sqft
Price per Sqft $519
Subdivision Chastain Park
MLS Listing ID 7106513
Sold Date 10/31/22
Style Contemporary/Modern, Farmhouse
Bedrooms 6
Full Baths 8
Half Baths 2
Construction Status Resale
HOA Y/N Yes
Year Built 2020
Annual Tax Amount $36,993
Tax Year 2021
Lot Size 2.015 Acres
Acres 2.015
Property Description
Absolutely stunning like-new soft modern estate on 2 private acres near Chastain Park. Feel like you have escaped to the mountains as you wind along the private drive to be welcomed by a spectacular rock waterfall and ultra private entry with ample parking. Enter the home through custom steel double doors to an entertainers delight with an open floor plan featuring double volume light filled living space with wood burning fireplace, barrel vaulted wood plank ceiling and wet bar. Flow through the dining room seating 12+ to the open kitchen featuring marble waterfall island, dual dishwashers, professional gas range, 60" built in fridge/freezer, walk in pantry, and separate caterer's closet. Multiple glass doors open onto massive wraparound party deck with hewn cedar beam ceilings, built in grill/prep area, and incredible views of the surrounding property. Luxurious primary suite on the main level features sitting area with gas fireplace, automated window shades, gorgeous white marble bathroom with steam shower, and oversized custom closet featuring island and washer/dryer. 12'+ ceiling height throughout the main level, 10' high upstairs and terrace. 7" wide white oak wood floors throughout. Upstairs you will find four large en suite bedrooms each with multiple closets for ample storage, a full laundry room, and bonus space. The recently completed terrace level is an entertainer and fitness enthusiast's dream! Terrace includes a family room with gas fireplace, game room, incredible glass front wine cellar, full bar, and 6th bedroom suite. Not to be missed is the spectacular gym featuring a full suite of professional quality equipment, juice bar, additional washer/dryer, sauna, and two steam rooms that rivals any luxury health club. Accessible from both main level and terrace is a fabulous infinity edge pool and large party cabana with an additional fireplace and outdoor full bathroom/changing room. Should more space be desired, you will find another 900 sf of unfinished space over the three car garage for an au pair/in law suite or second home office. Home features include Lutron lighting, Control 4 system, full envelope spray foam insulation, integrated speakers/ music server- no expense spared. This estate home is completely turnkey for the buyer who wants the ultimate Sandy Springs ITP location with convenience to Buckhead, the best public and private schools, and the Perimeter.
Location
State GA
County Fulton
Lake Name None
Rooms
Bedroom Description In-Law Floorplan, Master on Main
Other Rooms Cabana, Garage(s), Outdoor Kitchen, Pool House
Basement Daylight, Finished, Full
Main Level Bedrooms 1
Dining Room Open Concept, Separate Dining Room
Interior
Interior Features Beamed Ceilings, High Ceilings 10 ft Lower, High Ceilings 10 ft Main, High Ceilings 10 ft Upper, Sauna, Smart Home, Walk-In Closet(s), Wet Bar
Heating Zoned
Cooling Zoned
Flooring Hardwood
Fireplaces Number 4
Fireplaces Type Basement, Great Room, Master Bedroom, Outside
Window Features Insulated Windows
Appliance Double Oven, Gas Range, Gas Water Heater, Microwave, Range Hood, Refrigerator
Laundry Lower Level, Main Level, Upper Level
Exterior
Exterior Feature Garden, Gas Grill, Private Front Entry, Private Yard
Parking Features Garage, Level Driveway, Parking Pad, Electric Vehicle Charging Station(s)
Garage Spaces 3.0
Fence None
Pool Gunite, Heated
Community Features Golf, Near Schools, Near Shopping, Near Trails/Greenway, Park, Playground, Pool, Swim Team, Tennis Court(s)
Utilities Available Cable Available, Electricity Available, Natural Gas Available, Phone Available, Sewer Available, Water Available
Waterfront Description None
View Other
Roof Type Metal
Street Surface Paved
Accessibility None
Handicap Access None
Porch Covered, Deck, Patio, Wrap Around
Total Parking Spaces 3
Private Pool true
Building
Lot Description Back Yard, Front Yard, Landscaped, Private, Sloped, Wooded
Story Three Or More
Foundation Concrete Perimeter
Sewer Public Sewer
Water Public
Architectural Style Contemporary/Modern, Farmhouse
Level or Stories Three Or More
Structure Type Brick 4 Sides, Cement Siding
New Construction No
Construction Status Resale
Schools
Elementary Schools Heards Ferry
Middle Schools Ridgeview Charter
High Schools Riverwood International Charter
Others
Senior Community no
Restrictions false
Tax ID 17 0121 LL0058
Special Listing Condition None
Read Less Info
Want to know what your home might be worth? Contact us for a FREE valuation!

Our team is ready to help you sell your home for the highest possible price ASAP

Bought with Keller Williams Realty Peachtree Rd.

"My job is to find and attract mastery-based agents to the office, protect the culture, and make sure everyone is happy! "
GET MORE INFORMATION
Request More Info








