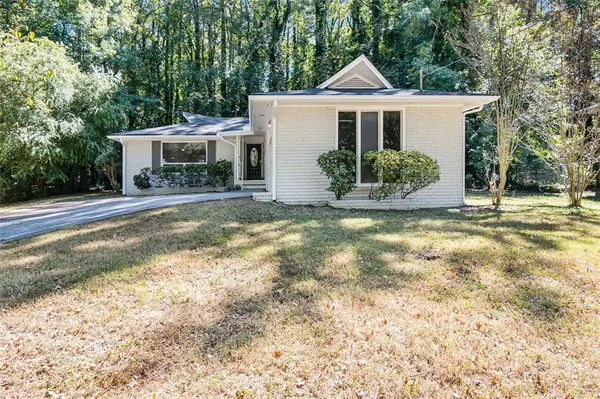$279,900
$274,900
1.8%For more information regarding the value of a property, please contact us for a free consultation.
3 Beds
2 Baths
2,426 SqFt
SOLD DATE : 10/31/2022
Key Details
Sold Price $279,900
Property Type Single Family Home
Sub Type Single Family Residence
Listing Status Sold
Purchase Type For Sale
Square Footage 2,426 sqft
Price per Sqft $115
Subdivision Artist View
MLS Listing ID 7124579
Sold Date 10/31/22
Style Ranch
Bedrooms 3
Full Baths 2
Construction Status Resale
HOA Y/N No
Year Built 1964
Annual Tax Amount $3,106
Tax Year 2021
Lot Size 0.900 Acres
Acres 0.9
Property Description
It's the sheer square footage — nearly 2,500 — that catches the attention first. Next, is the proximity to the city: Artist View Drive is one of those friendly tree-lined cul-de-sac lanes that makes you feel worlds away from the hustle, though, in reality, the Perimeter is only a few-mile straight shot, with all the shopping you'll need literally down the street. Then, there's the value. A family home of this caliber seldom hits the market for less than $300,000; even more rare is one that's received a contemporary cosmetic remodel. Outside, a fresh coat of white on the brick facade; inside, cooling hues play comfortably with newly-installed hardwood laminate flooring; in the kitchen, the ample clay-toned countertops accent the brand-new suite of stainless appliances. In other words, turnkey. Allowing you to focus your attention on what matters: how best to utilize a hyper-flexible floor plan. Past the two-car garage, a cozy entryway opens into the living room, with plenty of natural light through a northern exposure. Next, two dining areas sandwich the chef's kitchen (with loads of cabinet space we didn't mention before). Beyond, you find an extended family room, replete with a gas-burning fireplace and sufficient space to accommodate two sitting areas. Finally, an adorable flair caps off the common area: a bonus sun-room-inspired addition separated by French doors. Not too difficult to envision a post-pandemic work-from-home office or, when the need arises, doubles perfectly as a guest bedroom. In the east wing, you'll find three additional bedrooms, including the primary suite with a private bathroom and closet space to spare. An oversized laundry room rounds everything out. And it's quiet: situated at a bend in the road, so out back, a thick bank of trees grants maximum privacy—just fresh air, with the wind blowing through the leaves by day and crickets at night. 3891 Artist View is unique among its competitors. You could not get a better design for your long-term use. The asking price is well under what you'd pay for most homes in this neighborhood with similar square footage and close-in access to I-285 and I-20 for easy commuting. So, if you're a ready-to-act buyer, call your agent today and submit your best offer because homes of this caliber at this price remain rare in this evolving market. Priced to bring immediate attention and competitive offers at $274,900; serious inquiries only.
Location
State GA
County Dekalb
Lake Name None
Rooms
Bedroom Description Master on Main
Other Rooms None
Basement Crawl Space
Main Level Bedrooms 3
Dining Room Separate Dining Room
Interior
Interior Features High Ceilings 9 ft Main, Entrance Foyer
Heating Central
Cooling Central Air
Flooring Vinyl
Fireplaces Number 1
Fireplaces Type Family Room
Window Features None
Appliance Dishwasher, Electric Range, Refrigerator, Range Hood
Laundry Mud Room, Main Level
Exterior
Exterior Feature Other
Parking Features Garage, Garage Faces Front
Garage Spaces 2.0
Fence None
Pool None
Community Features Near Schools, Near Marta, Near Shopping
Utilities Available Cable Available, Electricity Available, Natural Gas Available, Phone Available, Sewer Available, Water Available
Waterfront Description None
View City
Roof Type Composition
Street Surface Asphalt
Accessibility None
Handicap Access None
Porch None
Total Parking Spaces 2
Building
Lot Description Sloped, Front Yard, Back Yard
Story One
Foundation None
Sewer Public Sewer
Water Public
Architectural Style Ranch
Level or Stories One
Structure Type Brick 3 Sides, Frame
New Construction No
Construction Status Resale
Schools
Elementary Schools Bob Mathis
Middle Schools Chapel Hill - Dekalb
High Schools Southwest Dekalb
Others
Senior Community no
Restrictions false
Tax ID 15 068 01 016
Special Listing Condition None
Read Less Info
Want to know what your home might be worth? Contact us for a FREE valuation!

Our team is ready to help you sell your home for the highest possible price ASAP

Bought with Keller Williams Realty Peachtree Rd.

"My job is to find and attract mastery-based agents to the office, protect the culture, and make sure everyone is happy! "
GET MORE INFORMATION
Request More Info








