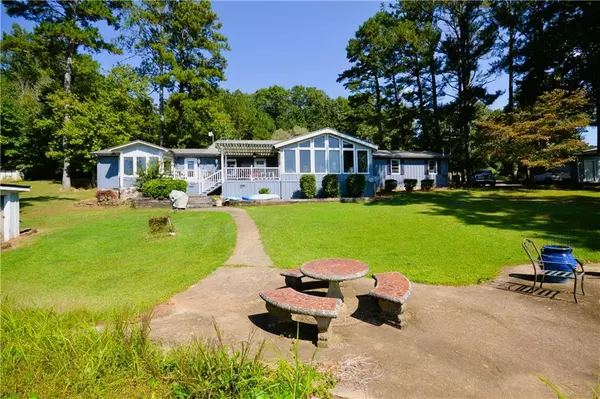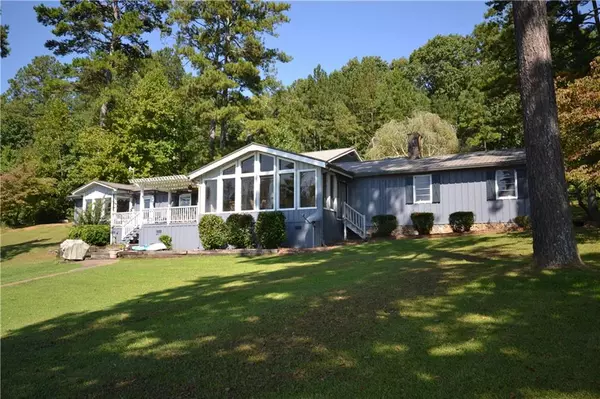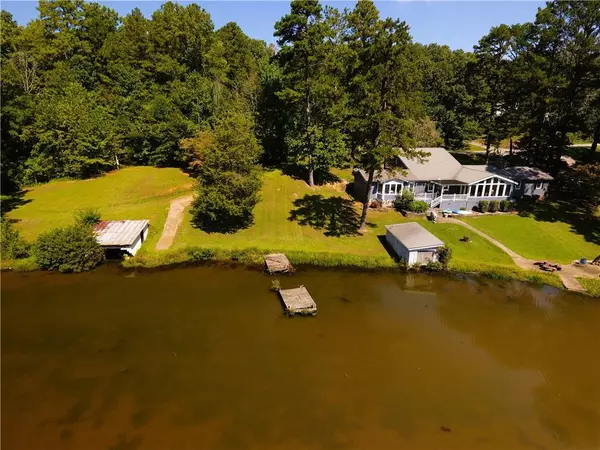$349,900
$349,900
For more information regarding the value of a property, please contact us for a free consultation.
3 Beds
3 Baths
1,954 SqFt
SOLD DATE : 10/28/2022
Key Details
Sold Price $349,900
Property Type Single Family Home
Sub Type Single Family Residence
Listing Status Sold
Purchase Type For Sale
Square Footage 1,954 sqft
Price per Sqft $179
MLS Listing ID 7122098
Sold Date 10/28/22
Style Contemporary/Modern, Country, Other
Bedrooms 3
Full Baths 3
Construction Status Resale
HOA Y/N No
Year Built 1971
Annual Tax Amount $2,279
Tax Year 2021
Lot Size 1.270 Acres
Acres 1.27
Property Description
This is THE home on Seabreeze Lake…when this home was built no expenses were spared, and the current owner has made some nice improvements. What can't be improved upon is the view and location! Situated at the end of the lake the adjoining tract to the West is owned by the VFW with no more homes there now or likely to ever be built in that direction. This sprawling split level home was custom built in the 1970's and is situated on a huge 1.27 acre tract (originally 3 lake lots plus another parcel). A rarity, this home is perfect for the growing family or ideal for the retired folks as well! Master suite and additional full bath are located on the main floor with one step up into the home; there are 2 additional bedrooms and a full bath upstairs. The family room features soaring open-beam lodge like ceilings as well as a massive masonry/stone fireplace. From the family room one can't help but to look out to the sunroom with floor to ceiling windows looking out on the beautiful 125 acre Lake Olympia! The master bedroom is enormous and is situated at the far western end of the home with a large bay window which provides breathtaking views of the lake from your own bed! With an office located on the main floor as well as the utility room there is no need to go upstairs….but for the young family there are 2 bedrooms and a full bath upstairs as well as tons of storage off the hallway in the attic. This is the epitome of live, work and play residence…walk down to one of the two docks or boat houses and launch your kayak or canoe for a day of fishing or paddling the lake or go all the way up the mouth of Little River which is just a few yards off the shoreline. Truly this home is one of a kind!
Location
State GA
County Haralson
Lake Name None
Rooms
Bedroom Description Master on Main, Oversized Master, Sitting Room
Other Rooms Boat House, Garage(s), Outbuilding, RV/Boat Storage, Shed(s), Other
Basement Exterior Entry, Partial, Unfinished
Main Level Bedrooms 1
Dining Room Open Concept, Other
Interior
Interior Features Beamed Ceilings, Cathedral Ceiling(s), High Ceilings 10 ft Main, Vaulted Ceiling(s), Other
Heating Central, Electric
Cooling Ceiling Fan(s), Central Air, Heat Pump, Other
Flooring Brick, Hardwood, Stone, Other
Fireplaces Number 1
Fireplaces Type Family Room, Great Room, Living Room, Masonry
Window Features Insulated Windows
Appliance Dishwasher, Electric Cooktop, Electric Oven, Electric Water Heater, Microwave
Laundry In Basement, Other
Exterior
Exterior Feature Private Front Entry, Private Rear Entry, Private Yard, Rear Stairs, Other
Parking Features Attached, Driveway, Garage, Garage Door Opener, Garage Faces Side
Garage Spaces 2.0
Fence None
Pool None
Community Features Boating, Fishing, Lake, Powered Boats Allowed, RV/Boat Storage
Utilities Available Cable Available, Electricity Available, Phone Available, Water Available, Other
Waterfront Description Lake Front
View Lake, Trees/Woods, Other
Roof Type Metal
Street Surface Asphalt, Other
Accessibility None
Handicap Access None
Porch Rear Porch
Total Parking Spaces 2
Building
Lot Description Back Yard, Front Yard, Private, Sloped, Wooded
Story Two
Foundation Block, Brick/Mortar, Slab
Sewer Septic Tank
Water Public
Architectural Style Contemporary/Modern, Country, Other
Level or Stories Two
Structure Type Stone, Wood Siding, Other
New Construction No
Construction Status Resale
Schools
Elementary Schools Buchanan
Middle Schools Haralson County
High Schools Haralson County
Others
Senior Community no
Restrictions false
Tax ID 0086A 0019
Special Listing Condition None
Read Less Info
Want to know what your home might be worth? Contact us for a FREE valuation!

Our team is ready to help you sell your home for the highest possible price ASAP

Bought with Heritage Oaks Realty, LLC
"My job is to find and attract mastery-based agents to the office, protect the culture, and make sure everyone is happy! "
GET MORE INFORMATION
Request More Info








