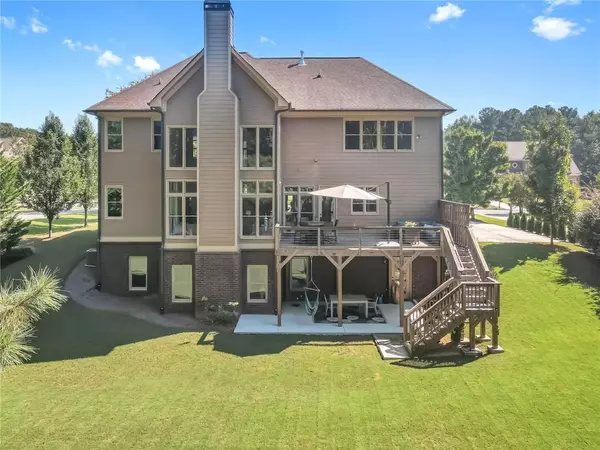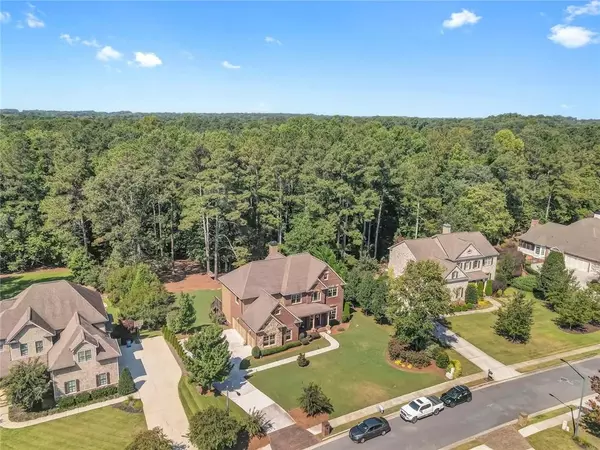$710,000
$699,000
1.6%For more information regarding the value of a property, please contact us for a free consultation.
5 Beds
4 Baths
3,542 SqFt
SOLD DATE : 10/31/2022
Key Details
Sold Price $710,000
Property Type Single Family Home
Sub Type Single Family Residence
Listing Status Sold
Purchase Type For Sale
Square Footage 3,542 sqft
Price per Sqft $200
Subdivision Scott Farm
MLS Listing ID 7118223
Sold Date 10/31/22
Style Traditional
Bedrooms 5
Full Baths 4
Construction Status Resale
HOA Fees $367
HOA Y/N Yes
Year Built 2010
Annual Tax Amount $5,970
Tax Year 2021
Lot Size 0.740 Acres
Acres 0.74
Property Description
Elegant home located in Scott Farm Subdivision. Masterful designed w/ hand milled hardwood flooring throughout, granite countertops and Italian inspired cabinetry. Custom 8 ft doors throughout. New paint in interior bedrooms and baths. Unfinished basement features recessed lighting, electric and HVAC added- stubbed for bathroom and fireplace. Finish this off to make it your own and add over 1200 sq ft of finished space. This home features 5 large bedrooms a open concept kitchen with gas cook top island and stainless steel appliances. Living room features floor to ceiling windows with transoms for lots of natural light. Upstairs Laundry and home features a private study and dining room. 2 bedrooms and full bath on main level. Large driveway and 3 car garage has plenty of room for all your needs. Exterior features beautiful stonework above windows. Irrigation system in front and back yard. Large deck off the kitchen perfect for entertaining that overlooks the private backyard with woods behind you, no neighbors!! Located in the Harrison School District don't miss out on this Cobb county Gem.
Location
State GA
County Cobb
Lake Name None
Rooms
Bedroom Description None
Other Rooms None
Basement Exterior Entry, Unfinished
Main Level Bedrooms 1
Dining Room Separate Dining Room
Interior
Interior Features Entrance Foyer 2 Story, High Speed Internet, Walk-In Closet(s)
Heating Central
Cooling Central Air
Flooring Hardwood
Fireplaces Number 1
Fireplaces Type Family Room
Window Features None
Appliance Dishwasher, Disposal, Dryer, Gas Oven, Gas Range, Washer
Laundry Upper Level
Exterior
Exterior Feature Balcony, Private Rear Entry, Private Yard, Rain Gutters
Parking Features Driveway, Garage, Garage Faces Side, Level Driveway
Garage Spaces 3.0
Fence None
Pool None
Community Features None
Utilities Available Cable Available, Electricity Available, Natural Gas Available, Sewer Available, Underground Utilities, Water Available
Waterfront Description None
View Other
Roof Type Shingle
Street Surface Asphalt
Accessibility None
Handicap Access None
Porch Deck, Patio, Rear Porch
Total Parking Spaces 3
Building
Lot Description Back Yard, Front Yard, Landscaped, Level
Story Two
Foundation Slab
Sewer Public Sewer
Water Public
Architectural Style Traditional
Level or Stories Two
Structure Type Brick 3 Sides, Vinyl Siding
New Construction No
Construction Status Resale
Schools
Elementary Schools Vaughan
Middle Schools Lost Mountain
High Schools Harrison
Others
Senior Community no
Restrictions false
Tax ID 20030000690
Special Listing Condition None
Read Less Info
Want to know what your home might be worth? Contact us for a FREE valuation!

Our team is ready to help you sell your home for the highest possible price ASAP

Bought with Keller Williams Buckhead
"My job is to find and attract mastery-based agents to the office, protect the culture, and make sure everyone is happy! "
GET MORE INFORMATION
Request More Info








