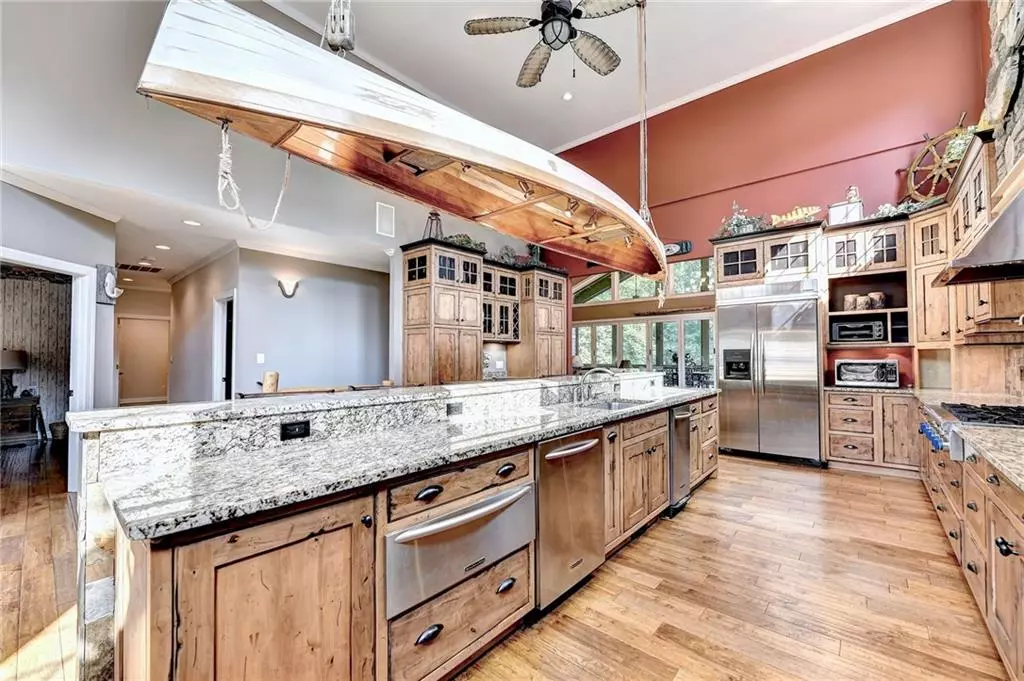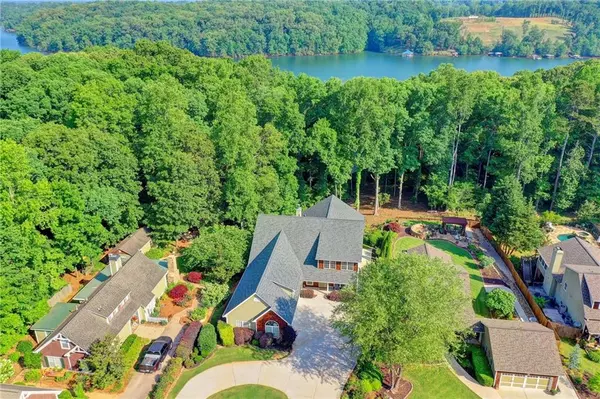$1,065,000
$1,075,000
0.9%For more information regarding the value of a property, please contact us for a free consultation.
6 Beds
4 Baths
4,895 SqFt
SOLD DATE : 10/26/2022
Key Details
Sold Price $1,065,000
Property Type Single Family Home
Sub Type Single Family Residence
Listing Status Sold
Purchase Type For Sale
Square Footage 4,895 sqft
Price per Sqft $217
Subdivision Sea Side At Lake Lanier
MLS Listing ID 7067236
Sold Date 10/26/22
Style Traditional
Bedrooms 6
Full Baths 4
Construction Status Resale
HOA Y/N Yes
Year Built 2006
Annual Tax Amount $7,080
Tax Year 2021
Lot Size 0.750 Acres
Acres 0.75
Property Description
Wow!!! Unbelievably beautiful Lake House with stunning architectural features and shared deepwater dock for your boat. Imagine a lake house straight out of HGTV and THIS IS IT!!!! Two story dramatic kitchen with canoe centered over the extra large island. The island accommodates 6 bar stools and is just the beginning of all the entertaining possibilities in this custom home. Top of the line stainless appliances including Kitchen Aid and Thermador... Double ovens, warming drawer, pot filler, six- burner professional grade cook top and professional grade refrigerator, extra prep sink, custom cabinets, including lazy susan and pull out drawers. No detail was overlooked in this extraordinary kitchen. Even a wet bar with mini fridge. Sunshine-filled eat in kitchen is spacious enough for a table that seats 10. But be prepared to fall in LOVE even more when you walk into the massive, vaulted family room with vaulted windows both in the family room and the adjacent screened porch. Bring the outside in by opening the accordian-style sliding doors. You will just have to see it to believe it. Beautiful stacked stone fireplace with custom mantle anchors one side of the family room. A dining area on the other side. Dramatic wood accent on the walls and ceiling. The custom woodwork and wrought iron features throughout the home were truly handcrafted by artisans. Relax in the extra spacious and vaulted master on main with slider to the deck outside. The bedroom features a custom closet and luxurious master bath with slate floors and steam shower. Enjoy the huge laundry room for all those towels from a day out on the lake. Downstairs there is a full kitchen and two additional bedrooms, one that is truly a second master bedroom plus two areas of flex space that would make a perfect bunk room and another bedroom. No lake house can have too many laundry rooms!!! There is a second laundry area on the terrace level. A substantial covered patio accentuates the entertainment possibilities on this level. Outside there is a custom fire pit area with seating. Gas is already piped there and ready for your marshmallows! Also a grill station in the covered screened porch with a gas line there as well. A new 30 year roof was just installed. Warranty transfers to new buyer. Speakers throughout the home. Central vac. Whole home generator. Three car garage with plenty of parking in the circular driveway of the home so you can host a crowd. Extra storage area over attic with automatic pulldown stairs. Take a short walk or drive your golf cart (no cars) to the shared deep water dock that is part of this community of six custom homes. The HOA takes care of EVERYTHING with the dock.. even moving the dock up and back when the lake rises and falls. This is the easiest way to have a boat at the lake for sure!!!
Location
State GA
County Hall
Lake Name Lanier
Rooms
Bedroom Description In-Law Floorplan, Master on Main
Other Rooms None
Basement Daylight, Exterior Entry, Finished, Finished Bath, Full, Interior Entry
Main Level Bedrooms 3
Dining Room Great Room
Interior
Interior Features Bookcases, Cathedral Ceiling(s), Central Vacuum, Double Vanity, High Ceilings 9 ft Lower, High Speed Internet, Permanent Attic Stairs, Vaulted Ceiling(s), Walk-In Closet(s), Wet Bar
Heating Forced Air, Natural Gas
Cooling Ceiling Fan(s), Central Air
Flooring Carpet, Ceramic Tile, Hardwood
Fireplaces Number 1
Fireplaces Type Family Room, Gas Log, Gas Starter
Window Features Insulated Windows
Appliance Dishwasher, Disposal, Double Oven, Gas Cooktop, Gas Water Heater, Microwave, Range Hood, Refrigerator, Self Cleaning Oven, Trash Compactor
Laundry Laundry Room, Main Level
Exterior
Exterior Feature Gas Grill, Private Yard
Garage Attached, Garage, Garage Door Opener, Storage
Garage Spaces 3.0
Fence None
Pool None
Community Features Boating, Community Dock, Fishing, Gated, Homeowners Assoc, Lake
Utilities Available Cable Available, Underground Utilities
Waterfront Description Lake Front
View Lake
Roof Type Composition, Ridge Vents
Street Surface Asphalt, Paved
Accessibility None
Handicap Access None
Porch Deck, Front Porch, Patio, Screened
Parking Type Attached, Garage, Garage Door Opener, Storage
Total Parking Spaces 3
Building
Lot Description Cul-De-Sac, Landscaped, Wooded
Story One
Foundation Concrete Perimeter
Sewer Septic Tank
Water Public
Architectural Style Traditional
Level or Stories One
Structure Type Cedar, Cement Siding
New Construction No
Construction Status Resale
Schools
Elementary Schools Oakwood
Middle Schools West Hall
High Schools West Hall
Others
HOA Fee Include Maintenance Grounds
Senior Community no
Restrictions false
Tax ID 08040 001074
Ownership Fee Simple
Special Listing Condition None
Read Less Info
Want to know what your home might be worth? Contact us for a FREE valuation!

Our team is ready to help you sell your home for the highest possible price ASAP

Bought with AmeriRealty

"My job is to find and attract mastery-based agents to the office, protect the culture, and make sure everyone is happy! "
GET MORE INFORMATION
Request More Info








