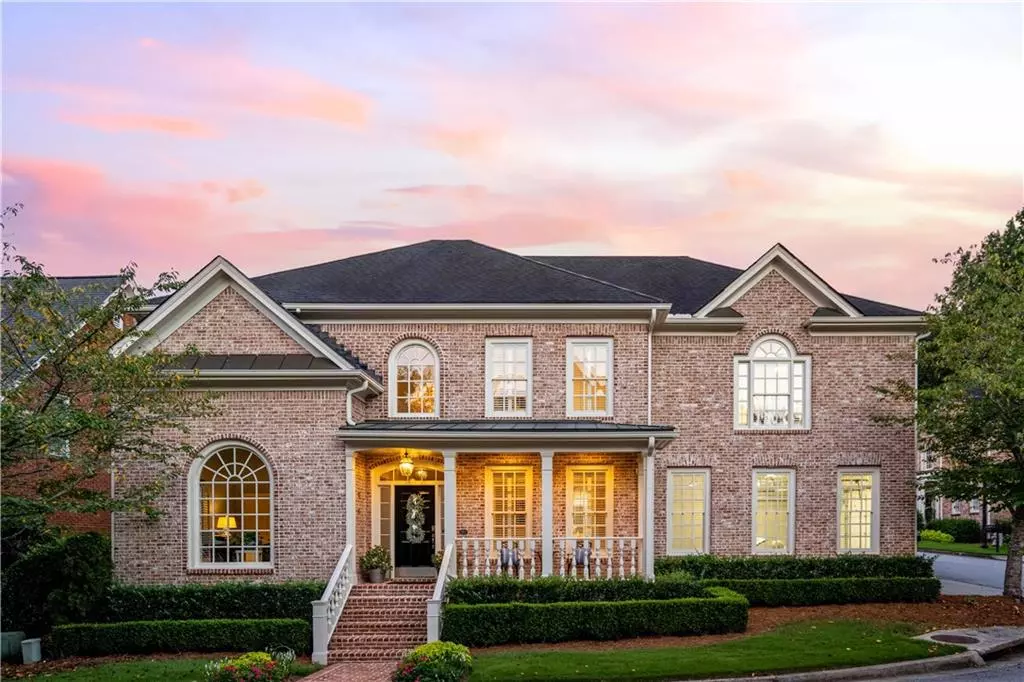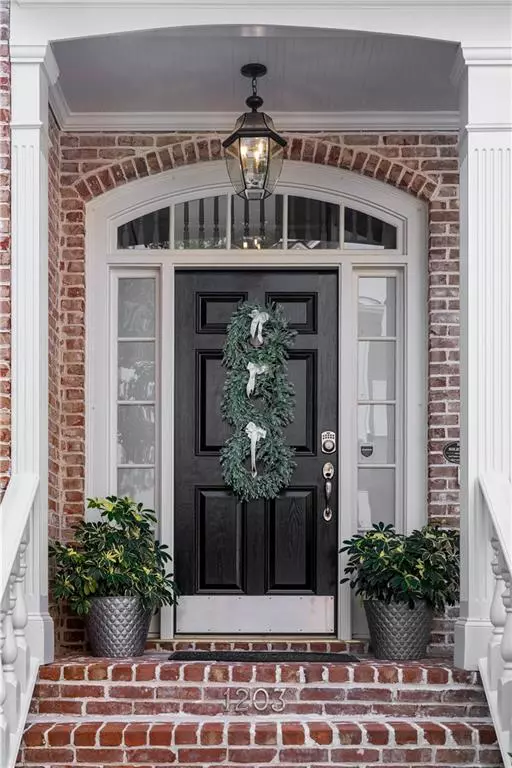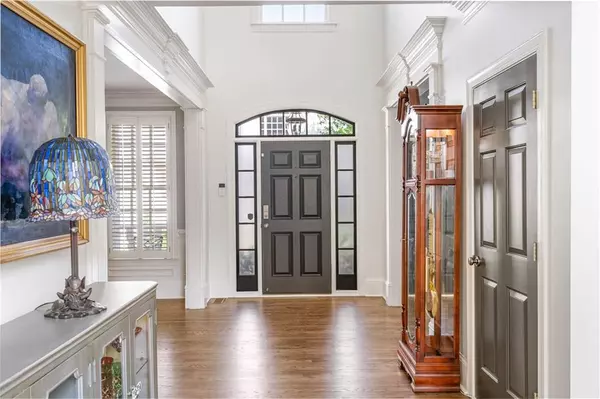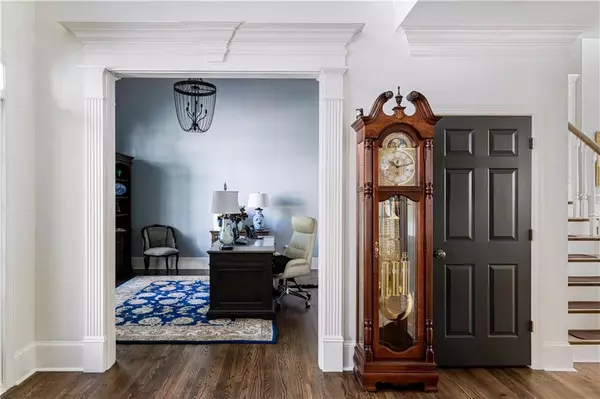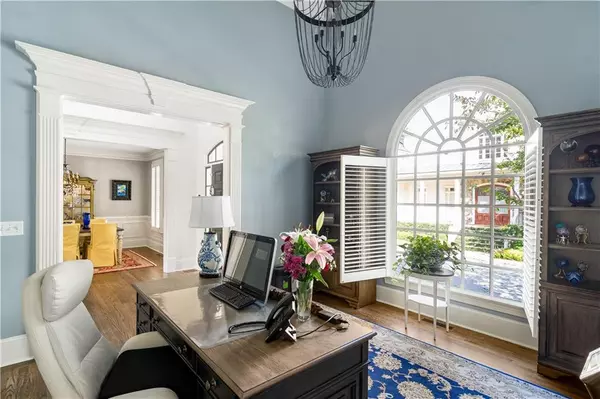$1,099,000
$1,099,000
For more information regarding the value of a property, please contact us for a free consultation.
3 Beds
2.5 Baths
3,300 SqFt
SOLD DATE : 10/28/2022
Key Details
Sold Price $1,099,000
Property Type Single Family Home
Sub Type Single Family Residence
Listing Status Sold
Purchase Type For Sale
Square Footage 3,300 sqft
Price per Sqft $333
Subdivision Arbors At Brookhaven
MLS Listing ID 7114999
Sold Date 10/28/22
Style Traditional
Bedrooms 3
Full Baths 2
Half Baths 1
Construction Status Resale
HOA Fees $1,700
HOA Y/N Yes
Year Built 1999
Annual Tax Amount $8,115
Tax Year 2021
Lot Size 4,356 Sqft
Acres 0.1
Property Description
Where location and lifestyle come together in flawless harmony, sits this picture-perfect 4-sided brick home offering an unparalleled backyard oasis with newly refinished pool deck, PebbleTec heated pool and hot tub providing year round use! Nestled on a quiet cul-de-sac yet only 0.2 miles to Brookhaven Park, this immaculately maintained home provides the best combination between in-town living and suburban luxury. Welcoming curb appeal and a beautiful brick walkway greet you as you approach the quintessential rocking chair front porch. Enter a bright freshly painted interior filled with natural light and an inviting layout offering seamless flow and functionality perfect for everyday living and entertaining and boasting superior architectural details including gleaming hardwood floors throughout, gorgeous trim work, new windows with plantation shutters and high-end lighting. A 2-story foyer flanked by an office space leads into a generously sized fireside family room with soaring ceilings, built-in cabinetry and French doors to the fenced in backyard. Flow effortlessly into the impressive kitchen with timeless white cabinets, stainless steel appliances with double oven and gas range, under-mount lighting, a walk-in pantry and an oversized island with new granite counters overlooking a sunlit breakfast nook that provides an ideal sitting area or play area for children. A separate formal dining room can be accessed from the kitchen through the wet bar. Enjoy a morning coffee or evening nightcap on the covered back patio overlooking the serene backyard or delight in dining al fresco on the hardscape poolside under the sunset. A true entertainer's dream backyard! Retreat upstairs to a spacious primary bedroom adjoined by a private en-suite featuring 2 vanities with new granite counters and large walk-in closet. Sizable secondary bedrooms and laundry room conveniently located upstairs. A 2-car garage with built-in storage provides direct entry to the kitchen. Unmatched location convenient to multiple parks, MARTA, a short stroll to the Brookhaven Farmers Market and less than 1 mile to Town Brookhaven. Priced UNDER appraised value! HOA covers the front and side yard landscaping. Welcome home!
Location
State GA
County Dekalb
Lake Name None
Rooms
Bedroom Description Oversized Master, Split Bedroom Plan, Other
Other Rooms None
Basement Crawl Space
Dining Room Seats 12+, Separate Dining Room
Interior
Interior Features Cathedral Ceiling(s), Disappearing Attic Stairs, Double Vanity, Entrance Foyer 2 Story, High Ceilings 10 ft Main, High Speed Internet, Low Flow Plumbing Fixtures, Vaulted Ceiling(s), Walk-In Closet(s), Wet Bar, Other
Heating Central, Forced Air, Natural Gas
Cooling Ceiling Fan(s), Central Air, Electric Air Filter
Flooring Hardwood
Fireplaces Number 1
Fireplaces Type Family Room, Gas Log, Gas Starter, Living Room
Window Features Double Pane Windows, Insulated Windows, Plantation Shutters
Appliance Dishwasher, Disposal, Double Oven, Electric Oven, Gas Cooktop, Gas Range, Gas Water Heater, Microwave, Refrigerator, Self Cleaning Oven, Other
Laundry In Hall, Laundry Room, Upper Level, Other
Exterior
Exterior Feature Awning(s), Permeable Paving, Private Yard, Rain Gutters
Parking Features Attached, Garage, Garage Door Opener, Garage Faces Side, Kitchen Level, Level Driveway
Garage Spaces 2.0
Fence Back Yard, Fenced, Privacy, Wood
Pool Heated, In Ground
Community Features Homeowners Assoc, Near Marta, Near Schools, Near Shopping, Near Trails/Greenway, Sidewalks, Street Lights, Other
Utilities Available Cable Available, Electricity Available, Natural Gas Available, Underground Utilities, Water Available
Waterfront Description None
View City, Pool, Other
Roof Type Shingle
Street Surface Asphalt
Accessibility None
Handicap Access None
Porch Covered, Front Porch, Patio, Side Porch
Total Parking Spaces 2
Private Pool true
Building
Lot Description Back Yard, Corner Lot, Landscaped, Level, Private, Other
Story Two
Foundation Brick/Mortar
Sewer Public Sewer
Water Public
Architectural Style Traditional
Level or Stories Two
Structure Type Brick 4 Sides
New Construction No
Construction Status Resale
Schools
Elementary Schools Ashford Park
Middle Schools Chamblee
High Schools Chamblee Charter
Others
HOA Fee Include Maintenance Grounds
Senior Community no
Restrictions false
Tax ID 18 240 08 004
Special Listing Condition None
Read Less Info
Want to know what your home might be worth? Contact us for a FREE valuation!

Our team is ready to help you sell your home for the highest possible price ASAP

Bought with Keller Williams Realty Peachtree Rd.
"My job is to find and attract mastery-based agents to the office, protect the culture, and make sure everyone is happy! "
GET MORE INFORMATION
Request More Info



