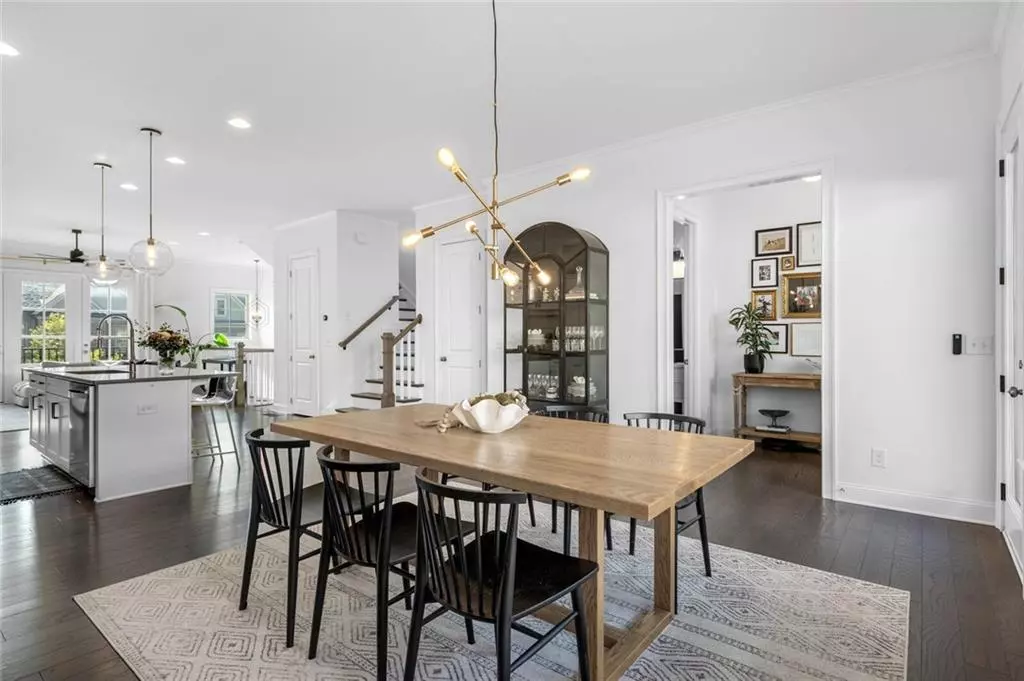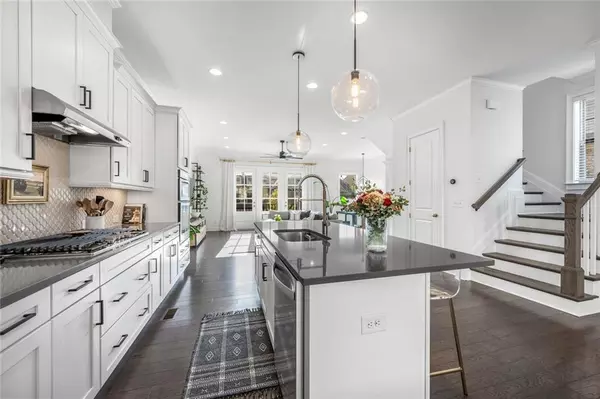$725,000
$725,000
For more information regarding the value of a property, please contact us for a free consultation.
4 Beds
3.5 Baths
2,832 SqFt
SOLD DATE : 10/27/2022
Key Details
Sold Price $725,000
Property Type Townhouse
Sub Type Townhouse
Listing Status Sold
Purchase Type For Sale
Square Footage 2,832 sqft
Price per Sqft $256
Subdivision Harlow
MLS Listing ID 7115304
Sold Date 10/27/22
Style Townhouse, Traditional
Bedrooms 4
Full Baths 3
Half Baths 1
Construction Status Resale
HOA Fees $250
HOA Y/N Yes
Year Built 2017
Annual Tax Amount $5,214
Tax Year 2021
Lot Size 3,049 Sqft
Acres 0.07
Property Description
Welcome to HARLOW, modern living at its finest. From its impressive amenities to the slew of events that bring neighbors together (wine tastings, sports watch parties, pickleball tourneys, golf outings, music on the green, just to name a few!), this unique GATED community truly has it all. This is a neighborhood you will never want to leave--come live the life you work so hard to enjoy in this STUNNING, BETTER THAN NEW 4 Bedroom, 3 1/2 bath townhome that is located just steps from Harlow Hall & the community pool. The EAST FACING orientation allows natural light to flow throughout the entire home all day long. Although only 5 years new, the current homeowners have already upgraded so much--NEW interior paint, NEW carpet, NEW deck awning, REMODELED laundry room, UPDATED owner's bath + CUSTOM CLOSET, Window Tinting on the front facing windows, gorgeous BOARD & BATTEN walls and ALL FIXTURES have been REPLACED! There are absolutely no projects or honey-do lists here! Enjoy true quality and craftmanship throughout this thoughtfully designed home. Some of the floorplan highlights include gorgeous chef's kitchen with quartz counters & double walk-in pantries, spacious owner's suite with his/her closets + updated owner's bath (custom mirrors, new fixtures and shiplap wall), home office nook on the main living area and 3 CAR TANDEM GARAGE! There are less than 5 townhomes in the community with a 3 car garage. Grab your car keys and come see this townhome--you will not be disappointed! WELCOME HOME!
Location
State GA
County Fulton
Lake Name None
Rooms
Bedroom Description None
Other Rooms None
Basement Daylight, Finished, Finished Bath
Dining Room Open Concept, Seats 12+
Interior
Interior Features Entrance Foyer 2 Story, High Ceilings 10 ft Lower, High Speed Internet, His and Hers Closets, Tray Ceiling(s), Walk-In Closet(s)
Heating Forced Air, Natural Gas
Cooling Ceiling Fan(s), Central Air
Flooring Carpet, Hardwood
Fireplaces Type None
Window Features Double Pane Windows, Insulated Windows
Appliance Dishwasher, Disposal, Dryer, Gas Cooktop, Gas Oven, Gas Water Heater, Microwave, Range Hood, Washer
Laundry Laundry Room, Upper Level
Exterior
Exterior Feature Awning(s), Courtyard
Garage Assigned, Driveway, Garage, Garage Door Opener, Level Driveway
Garage Spaces 3.0
Fence Back Yard
Pool None
Community Features Clubhouse, Dog Park, Gated, Homeowners Assoc, Near Shopping, Pickleball, Pool, Sidewalks, Street Lights, Tennis Court(s)
Utilities Available Cable Available, Electricity Available, Natural Gas Available, Phone Available, Sewer Available, Underground Utilities, Water Available
Waterfront Description None
View Other
Roof Type Ridge Vents, Shingle
Street Surface Asphalt
Accessibility None
Handicap Access None
Porch Covered, Deck, Patio
Total Parking Spaces 3
Building
Lot Description Back Yard, Front Yard, Landscaped, Level
Story Three Or More
Foundation Concrete Perimeter
Sewer Public Sewer
Water Public
Architectural Style Townhouse, Traditional
Level or Stories Three Or More
Structure Type Brick 3 Sides, HardiPlank Type
New Construction No
Construction Status Resale
Schools
Elementary Schools Hembree Springs
Middle Schools Elkins Pointe
High Schools Milton
Others
HOA Fee Include Maintenance Structure, Termite, Trash
Senior Community no
Restrictions true
Tax ID 12 236005931279
Ownership Fee Simple
Acceptable Financing Cash, Conventional
Listing Terms Cash, Conventional
Financing yes
Special Listing Condition None
Read Less Info
Want to know what your home might be worth? Contact us for a FREE valuation!

Our team is ready to help you sell your home for the highest possible price ASAP

Bought with Atlanta Fine Homes Sotheby's International

"My job is to find and attract mastery-based agents to the office, protect the culture, and make sure everyone is happy! "
GET MORE INFORMATION
Request More Info








