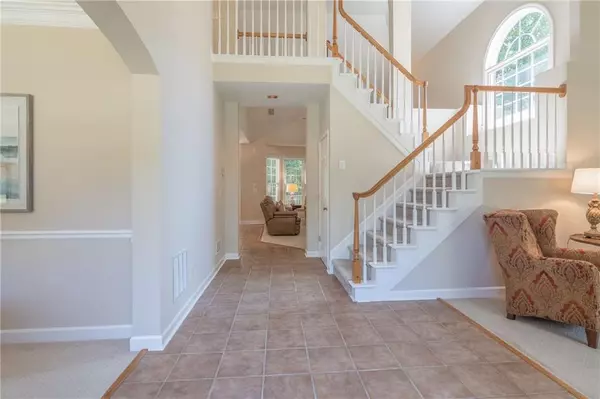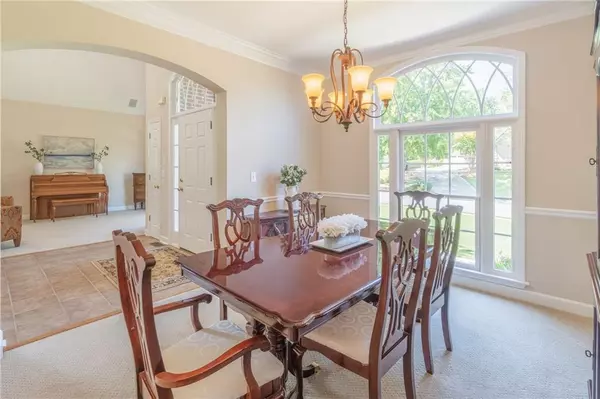$630,000
$630,000
For more information regarding the value of a property, please contact us for a free consultation.
5 Beds
2.5 Baths
2,690 SqFt
SOLD DATE : 10/18/2022
Key Details
Sold Price $630,000
Property Type Single Family Home
Sub Type Single Family Residence
Listing Status Sold
Purchase Type For Sale
Square Footage 2,690 sqft
Price per Sqft $234
Subdivision Olde Atlanta Club
MLS Listing ID 7107525
Sold Date 10/18/22
Style Traditional
Bedrooms 5
Full Baths 2
Half Baths 1
Construction Status Resale
HOA Fees $1,200
HOA Y/N Yes
Year Built 1995
Annual Tax Amount $3,797
Tax Year 2021
Lot Size 0.440 Acres
Acres 0.44
Property Description
CURB APPEAL PLUS. Gorgeous 3 side brick POPULAR BILTMORE FLOOR PLAN enjoys a north facing front and south facing family room. The GRAND 2 story foyer and arched catwalk welcome you home. Sun filled dining room and vaulted music room are the perfect place for dining and entertaining or simply convert the flexible spaces to adapt to your lifestyle needs. Lovely tile floors in the foyer, kitchen and breakfast room are durable, long lasting and pet friendly. RECENTLY REMODELED with fresh paint colors to match any decor palette. Entire upstairs carpet was replaced, and new carpet was replaced on much of the main floor too. Chef’s kitchen boasts pretty glass front upper cabinets, gas cooktop with a new vented microwave, an island and 2 pantries. Extra-large laundry conveniently located off the kitchen has room for a handy second fridge. Enjoy the OPEN FLOOR plan with soaring 2 story family room, cozy fireplace and custom-built cabinets. Quietly tucked away from the hustle and bustle of all of the main floor activities is a bedroom/office. Primary bedroom has a beautiful bay window and deep trey ceilings. Primary ensuite bath features double vanity, jacuzzi tub, separate shower, newly installed mirrors, lighting and fixtures. Imagine what you can do, with the huge unfinished terrace level. The expansion possibilities are endless: recreational spaces. in-law suite, media room, kitchenette, bathroom and so much more. Extend your outdoor living on the newly refurbished deck. Beautifully designed LOW MAINTENANCE woodland garden and stone path create a pleasing and relaxing backyard. All major expensive mechanical features have been replaced. Olde Atlanta Club offers RESORT STYLE AMENITIES: golf, tennis, pickle ball, restaurant, Jr. Olympic pool, kiddie pool, splash pad, swim team, tennis teams, playground, basketball court, fish and release pond, & more. Award winning schools: Lambert High School, Riverwatch Middle, and Johns Creek Elementary.
Location
State GA
County Forsyth
Lake Name None
Rooms
Bedroom Description Roommate Floor Plan
Other Rooms None
Basement Bath/Stubbed, Unfinished
Main Level Bedrooms 1
Dining Room Separate Dining Room
Interior
Interior Features Bookcases, Disappearing Attic Stairs, Double Vanity, Entrance Foyer 2 Story, High Ceilings 9 ft Main, High Ceilings 9 ft Upper, High Speed Internet, Tray Ceiling(s), Vaulted Ceiling(s), Walk-In Closet(s)
Heating Forced Air, Hot Water, Natural Gas, Zoned
Cooling Central Air, Zoned
Flooring Carpet, Ceramic Tile
Fireplaces Number 1
Fireplaces Type Factory Built, Family Room, Gas Log
Window Features Double Pane Windows, Insulated Windows
Appliance Dishwasher, Disposal, Gas Cooktop, Microwave, Self Cleaning Oven
Laundry Laundry Room, Main Level
Exterior
Exterior Feature Private Yard
Garage Garage, Garage Faces Side, Kitchen Level
Garage Spaces 2.0
Fence None
Pool None
Community Features Clubhouse, Golf, Homeowners Assoc, Near Schools, Near Trails/Greenway, Pickleball, Playground, Pool, Restaurant, Sidewalks, Swim Team, Tennis Court(s)
Utilities Available Cable Available, Electricity Available, Natural Gas Available, Phone Available, Sewer Available, Underground Utilities, Water Available
Waterfront Description None
View Trees/Woods
Roof Type Composition
Street Surface Asphalt
Accessibility None
Handicap Access None
Porch Deck
Total Parking Spaces 2
Building
Lot Description Back Yard, Corner Lot, Landscaped, Wooded
Story Two
Foundation Concrete Perimeter
Sewer Other
Water Public
Architectural Style Traditional
Level or Stories Two
Structure Type Brick 3 Sides
New Construction No
Construction Status Resale
Schools
Elementary Schools Johns Creek
Middle Schools Riverwatch
High Schools Lambert
Others
HOA Fee Include Reserve Fund, Swim/Tennis, Trash
Senior Community no
Restrictions true
Tax ID 181 362
Special Listing Condition None
Read Less Info
Want to know what your home might be worth? Contact us for a FREE valuation!

Our team is ready to help you sell your home for the highest possible price ASAP

Bought with Keller Williams Realty Atl Perimeter

"My job is to find and attract mastery-based agents to the office, protect the culture, and make sure everyone is happy! "
GET MORE INFORMATION
Request More Info








