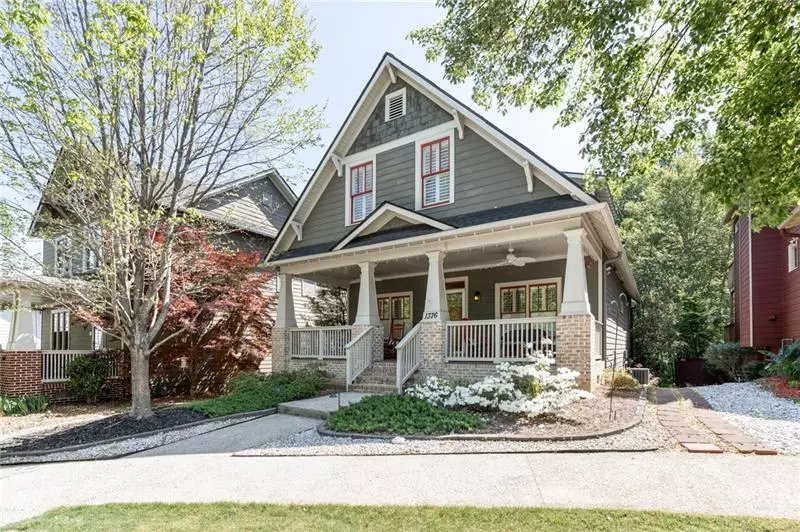$555,000
$565,000
1.8%For more information regarding the value of a property, please contact us for a free consultation.
4 Beds
3.5 Baths
2,716 SqFt
SOLD DATE : 10/19/2022
Key Details
Sold Price $555,000
Property Type Single Family Home
Sub Type Single Family Residence
Listing Status Sold
Purchase Type For Sale
Square Footage 2,716 sqft
Price per Sqft $204
Subdivision East Village Park
MLS Listing ID 7097521
Sold Date 10/19/22
Style Craftsman
Bedrooms 4
Full Baths 3
Half Baths 1
Construction Status Resale
HOA Y/N No
Year Built 2005
Annual Tax Amount $4,706
Tax Year 2021
Lot Size 5,227 Sqft
Acres 0.12
Property Description
This home is freshly painted and waiting for you to enjoy the wonderful fall weather from the welcoming front porch! This sidewalked lined neighborhood with mature landscaping is a respite from the nearby busy city life! Welcome to this fine craftsmen home featuring a rocking chair front porch, screened back porch and sunny sitting area. Inside you will find a bedroom/office flex space and an open floor plan. Front of house includes custom shutters, overheading lighting and hardwood floors. Kitchen has full pantry, granite countertops and glass front upper cabinets. Additional full bathroom on the main level makes for a great guest space away from the main living quarters. Upstairs find main spa bath with large jacuzzi tub, double vanities and sepearate shower. Two large bedrooms with great natural light and large main closet, a convenient upper level laundry and wide staircase complete the space. The finished basement includes and additional full bath and is ideal for a theatre room, music room or guest space. Enjoy the convenience of a two car garage. All of this and just a stones throw from the Atlanta Beltline and all Grant Park, Glenwood Park and East Atlanta have to offer.
Location
State GA
County Fulton
Lake Name None
Rooms
Bedroom Description Oversized Master
Other Rooms None
Basement Finished, Full
Main Level Bedrooms 2
Dining Room Open Concept, Separate Dining Room
Interior
Interior Features Bookcases, High Ceilings 9 ft Main, High Ceilings 9 ft Upper, Walk-In Closet(s)
Heating Central, Electric
Cooling Other
Flooring Carpet, Hardwood
Fireplaces Type Gas Log
Window Features Double Pane Windows
Appliance Dishwasher, Disposal, Gas Range, Microwave, Refrigerator
Laundry In Hall, Upper Level
Exterior
Exterior Feature Rain Gutters
Garage Drive Under Main Level, Garage
Garage Spaces 2.0
Fence None
Pool None
Community Features Near Beltline, Sidewalks
Utilities Available Cable Available, Electricity Available, Natural Gas Available, Sewer Available, Underground Utilities, Water Available
Waterfront Description None
View Other
Roof Type Shingle
Street Surface Asphalt
Accessibility None
Handicap Access None
Porch Covered, Deck, Front Porch, Screened
Total Parking Spaces 4
Building
Lot Description Front Yard
Story Two
Foundation Brick/Mortar, Concrete Perimeter
Sewer Public Sewer
Water Public
Architectural Style Craftsman
Level or Stories Two
Structure Type Cement Siding
New Construction No
Construction Status Resale
Schools
Elementary Schools Benteen
Middle Schools Martin L. King Jr.
High Schools Maynard Jackson
Others
Senior Community no
Restrictions false
Tax ID 14 002400060700
Ownership Fee Simple
Financing no
Special Listing Condition None
Read Less Info
Want to know what your home might be worth? Contact us for a FREE valuation!

Our team is ready to help you sell your home for the highest possible price ASAP

Bought with Compass

"My job is to find and attract mastery-based agents to the office, protect the culture, and make sure everyone is happy! "
GET MORE INFORMATION
Request More Info








