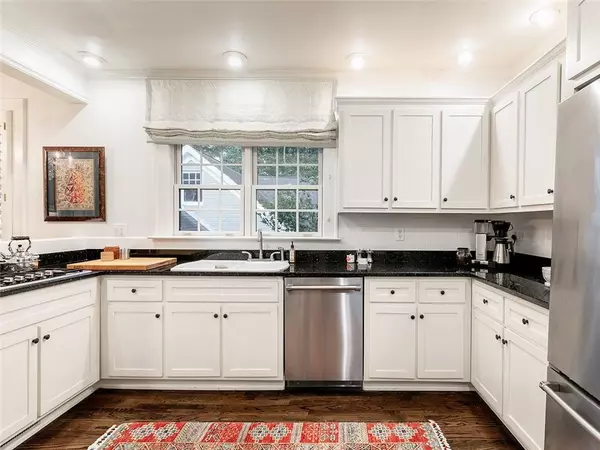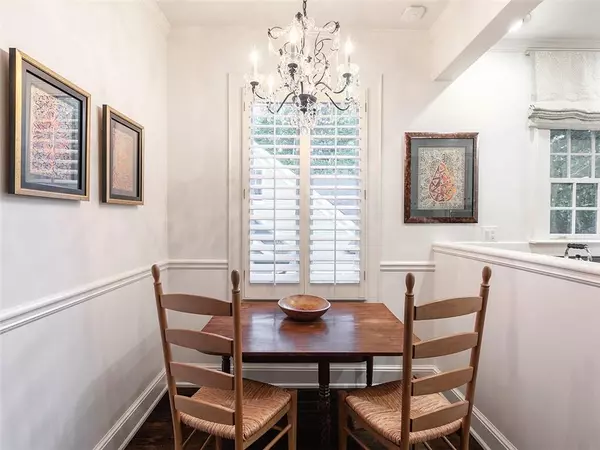$850,000
$850,000
For more information regarding the value of a property, please contact us for a free consultation.
3 Beds
2 Baths
2,350 SqFt
SOLD DATE : 10/19/2022
Key Details
Sold Price $850,000
Property Type Single Family Home
Sub Type Single Family Residence
Listing Status Sold
Purchase Type For Sale
Square Footage 2,350 sqft
Price per Sqft $361
Subdivision Garden Hills
MLS Listing ID 7114627
Sold Date 10/19/22
Style Tudor
Bedrooms 3
Full Baths 2
Construction Status Resale
HOA Y/N No
Year Built 1929
Annual Tax Amount $9,820
Tax Year 2021
Lot Size 0.310 Acres
Acres 0.3099
Property Description
Charming one-level Tudor style home in the heart of Garden Hills with a spacious floor plan and bright light throughout. This home has been renovated keeping the original charm from the crystal door handles and butler’s pantry to immaculate wainscoting and beautifully tiled bathrooms. Enjoy classic trim work touches and built-ins, including bookcases, cabinetry, and a window seat where you can cozy up to read a book or watch the world go by. The stylish kitchen features white shaker cabinetry, stainless steel appliances, and an eat in kitchen. Beautiful hardwoods throughout, roman shades and recessed lighting. Keep the unfinished basement as a workout space and laundry or turn it into a home office. Additional laundry closet on the main floor. With the walk-up attic stairs as a fixture, the possibilities are endless for future expansion! Enjoy a peaceful escape from the busy city in your sunroom looking out to your private back yard perfect for a playhouse, summer BBQ’s, or a lush garden. The property boasts a stone patio, beautiful landscaping and the former garage structure which has been converted into a she-shed. Located just steps to schools, churches, shopping and dining, Garden Hills pool and more. Hurry because it won’t last long!
Location
State GA
County Fulton
Lake Name None
Rooms
Bedroom Description Master on Main
Other Rooms Shed(s)
Basement Daylight, Interior Entry
Main Level Bedrooms 3
Dining Room Seats 12+, Separate Dining Room
Interior
Interior Features Bookcases, Entrance Foyer, High Ceilings 9 ft Main, Permanent Attic Stairs
Heating Forced Air, Natural Gas
Cooling Central Air
Flooring Ceramic Tile, Hardwood
Fireplaces Number 1
Fireplaces Type Living Room, Masonry
Window Features Insulated Windows
Appliance Dishwasher, Disposal, Electric Range, Gas Water Heater, Microwave, Refrigerator, Self Cleaning Oven
Laundry In Basement, Laundry Room
Exterior
Exterior Feature Private Rear Entry, Private Yard, Storage
Garage Driveway
Fence Back Yard
Pool None
Community Features Clubhouse, Near Marta, Near Schools, Near Shopping, Park, Playground, Pool, Public Transportation, Sidewalks, Street Lights
Utilities Available Cable Available, Electricity Available, Natural Gas Available, Phone Available, Sewer Available, Water Available
Waterfront Description None
View Other
Roof Type Composition
Street Surface Paved
Accessibility None
Handicap Access None
Porch Screened
Building
Lot Description Back Yard, Landscaped, Sloped, Wooded
Story One
Foundation See Remarks
Sewer Public Sewer
Water Public
Architectural Style Tudor
Level or Stories One
Structure Type Brick 4 Sides
New Construction No
Construction Status Resale
Schools
Elementary Schools Gullatt
Middle Schools Willis A. Sutton
High Schools North Atlanta
Others
Senior Community no
Restrictions false
Tax ID 17 010000030414
Special Listing Condition None
Read Less Info
Want to know what your home might be worth? Contact us for a FREE valuation!

Our team is ready to help you sell your home for the highest possible price ASAP

Bought with Keller Williams Buckhead

"My job is to find and attract mastery-based agents to the office, protect the culture, and make sure everyone is happy! "
GET MORE INFORMATION
Request More Info








