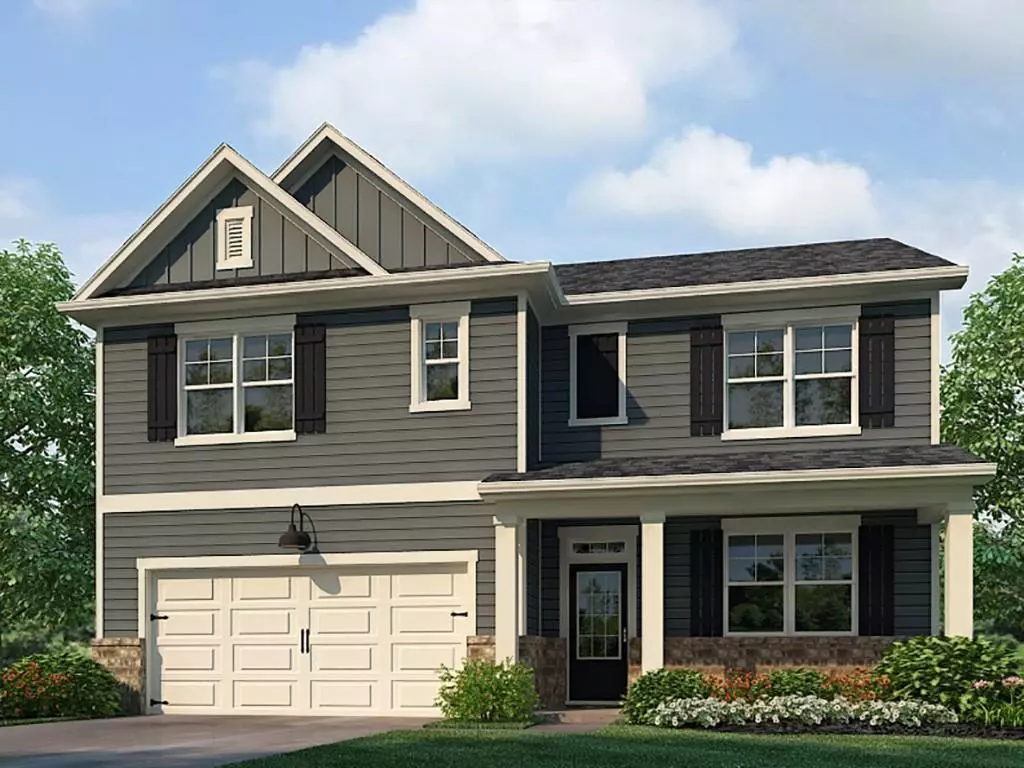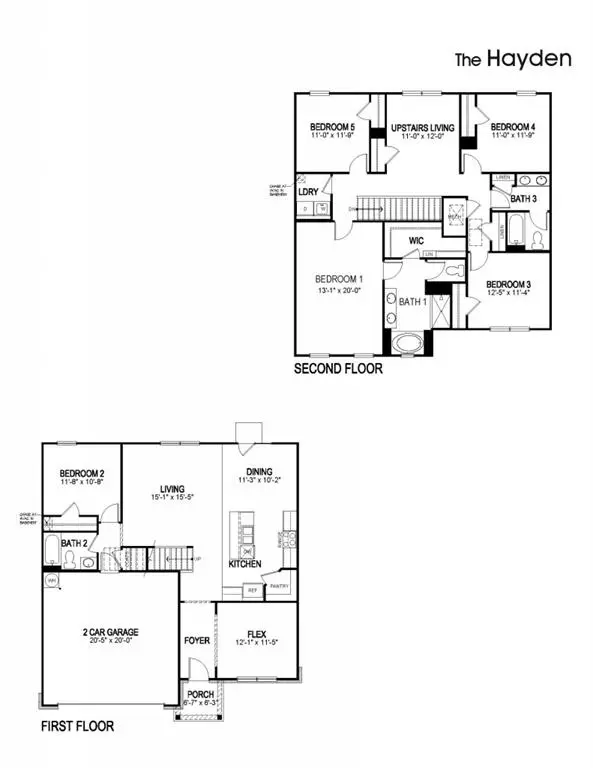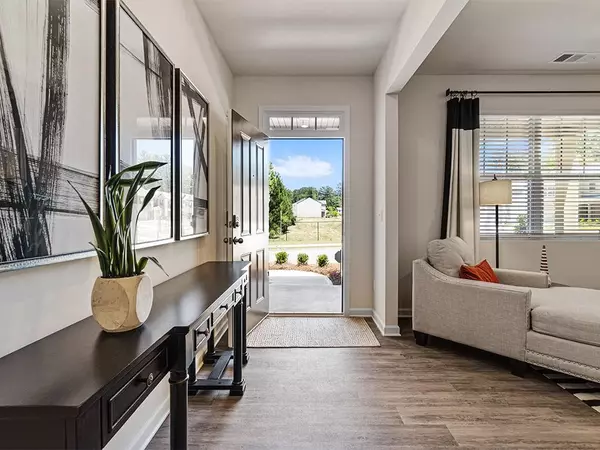$396,990
$396,990
For more information regarding the value of a property, please contact us for a free consultation.
5 Beds
3 Baths
2,511 SqFt
SOLD DATE : 10/19/2022
Key Details
Sold Price $396,990
Property Type Single Family Home
Sub Type Single Family Residence
Listing Status Sold
Purchase Type For Sale
Square Footage 2,511 sqft
Price per Sqft $158
Subdivision Etowah Preserve
MLS Listing ID 7074280
Sold Date 10/19/22
Style Traditional
Bedrooms 5
Full Baths 3
Construction Status New Construction
HOA Fees $750
HOA Y/N Yes
Year Built 2022
Annual Tax Amount $1
Tax Year 2022
Property Description
Open concept Hayden floor plan home located in the new Etowah Preserve. Community features jr olympic pool, splash pool, tennis courts, clubhouse, and playground! Nestled at the foothills of North Georgia Mountains with breathtaking views, yet conveniently located minutes from North GA Premium Outlet Mall and restaurants. Open concept design with flex room off the entryway, perfect for a formal dining room or home office. Kitchen features granite countertops, white cabinets, soft close doors, and pantry. Kitchen overlooks family room and breakfast area. Durable RevWood flooring throughout most of main. Guest bedroom with full bath on main. Upstairs loft. Spacious primary suite with walk in shower, garden tub, and large walk-in closet. Photos are not of actual home. Sample same plan.
Location
State GA
County Dawson
Lake Name None
Rooms
Bedroom Description Oversized Master
Other Rooms None
Basement None
Main Level Bedrooms 1
Dining Room Great Room, Separate Dining Room
Interior
Interior Features Double Vanity, High Ceilings 9 ft Main, Low Flow Plumbing Fixtures, Smart Home, Walk-In Closet(s)
Heating Heat Pump, Zoned
Cooling Central Air, Zoned
Flooring Carpet, Vinyl, Other
Fireplaces Type None
Window Features Double Pane Windows, Insulated Windows
Appliance Dishwasher, Disposal, Electric Range, Microwave, Self Cleaning Oven
Laundry Laundry Room, Upper Level
Exterior
Exterior Feature None
Garage Driveway, Garage, Garage Faces Front, Level Driveway
Garage Spaces 2.0
Fence None
Pool None
Community Features Clubhouse, Homeowners Assoc, Near Schools, Near Shopping, Near Trails/Greenway, Playground, Pool, Sidewalks, Street Lights, Tennis Court(s)
Utilities Available Cable Available, Electricity Available, Phone Available, Sewer Available, Underground Utilities, Water Available
Waterfront Description None
View Mountain(s), Other
Roof Type Composition, Ridge Vents, Shingle
Street Surface Asphalt
Accessibility None
Handicap Access None
Porch Front Porch, Patio
Total Parking Spaces 2
Building
Lot Description Back Yard, Front Yard, Landscaped, Level, Wooded
Story Two
Foundation Slab
Sewer Public Sewer
Water Public
Architectural Style Traditional
Level or Stories Two
Structure Type Brick Front, Cement Siding
New Construction No
Construction Status New Construction
Schools
Elementary Schools Riverview
Middle Schools Dawson County
High Schools Dawson County
Others
HOA Fee Include Maintenance Grounds, Swim/Tennis
Senior Community no
Restrictions false
Tax ID 091 047
Ownership Fee Simple
Acceptable Financing Cash, Conventional
Listing Terms Cash, Conventional
Financing no
Special Listing Condition None
Read Less Info
Want to know what your home might be worth? Contact us for a FREE valuation!

Our team is ready to help you sell your home for the highest possible price ASAP

Bought with Atlanta Communities

"My job is to find and attract mastery-based agents to the office, protect the culture, and make sure everyone is happy! "
GET MORE INFORMATION
Request More Info








