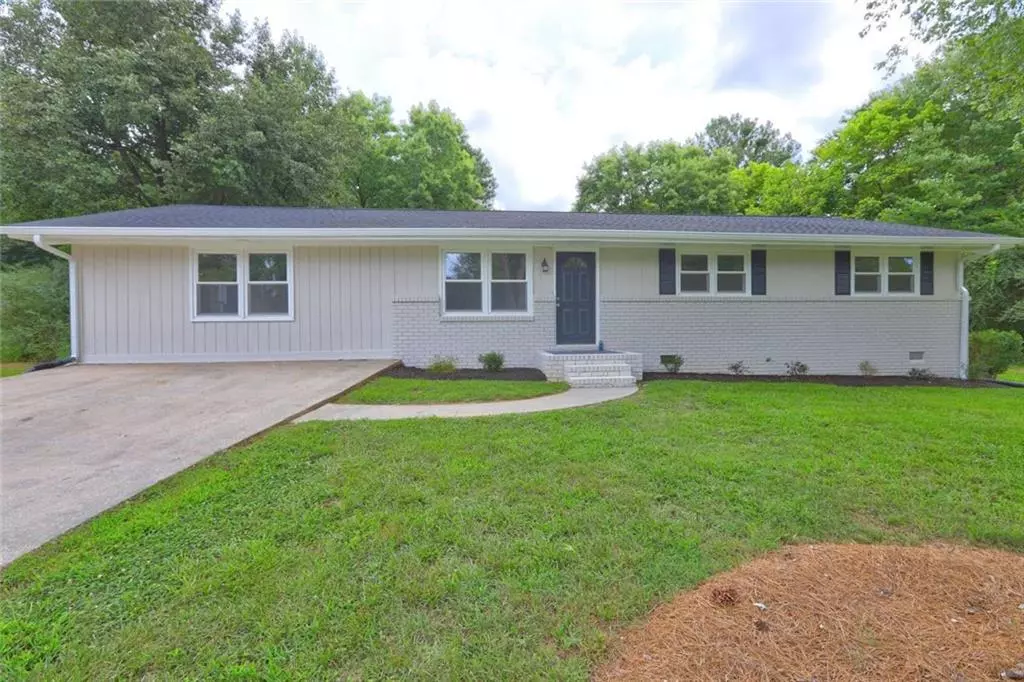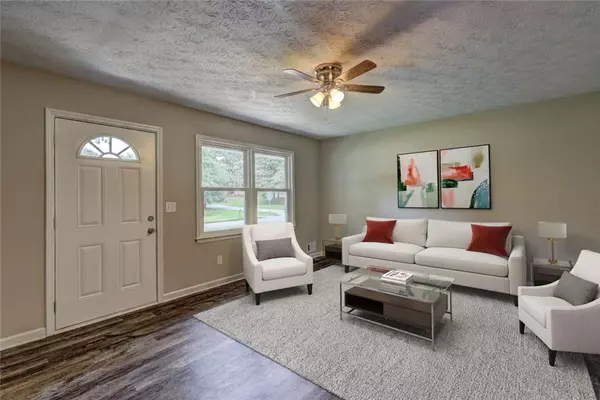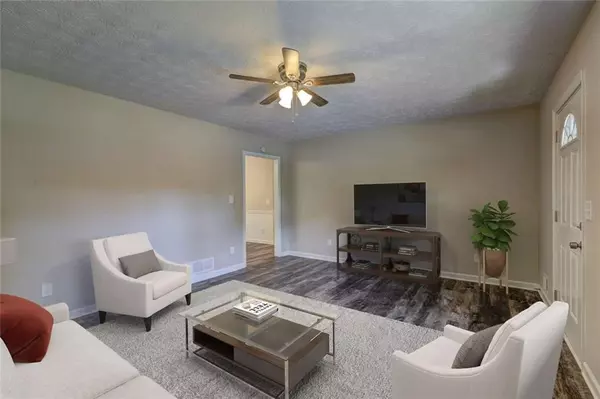$295,000
$299,000
1.3%For more information regarding the value of a property, please contact us for a free consultation.
3 Beds
1.5 Baths
1,696 SqFt
SOLD DATE : 10/14/2022
Key Details
Sold Price $295,000
Property Type Single Family Home
Sub Type Single Family Residence
Listing Status Sold
Purchase Type For Sale
Square Footage 1,696 sqft
Price per Sqft $173
Subdivision Harmony Hills
MLS Listing ID 7091143
Sold Date 10/14/22
Style Ranch, Traditional
Bedrooms 3
Full Baths 1
Half Baths 1
Construction Status Updated/Remodeled
HOA Y/N No
Year Built 1973
Annual Tax Amount $1,063
Tax Year 2021
Lot Size 0.262 Acres
Acres 0.2619
Property Description
Beautifully renovated 3 bed 1.5 bath home is turn key and ready for you! This home has upgrades throughout including fresh professionally interior and exterior, new flooring throughout, and new light fixtures throughout. The kitchen is lovely and boasts new white shaker slow close cabinets, granite countertops, and SS appliances. Bathrooms have new vanities and granite countertops. The hall bathtub and surround are both new. Back yard is fenced and has a nice sized patio for entertaining. NEW ROOF w black architectural shingles and 5 year leak warranty. NEW double hung, insulated vinyl windows w warranty. NEW complete heat pump package w 10 KW heat kit, digital programmable thermostat and new registers for entire home - new heat pump has 10 yr part, coil, and compressor warranty. New gutters and downspouts installed. Professionally cleaned and landscaped. Seller offering $1,500 closing credit to close with Davis and Associates, Marietta
Location
State GA
County Cobb
Lake Name None
Rooms
Bedroom Description None
Other Rooms None
Basement Crawl Space
Main Level Bedrooms 3
Dining Room Other
Interior
Interior Features Other
Heating Heat Pump
Cooling Central Air
Flooring Carpet, Vinyl
Fireplaces Type None
Window Features Double Pane Windows, Insulated Windows
Appliance Dishwasher, Electric Range, Microwave
Laundry Laundry Room, Main Level
Exterior
Exterior Feature Rain Gutters
Parking Features Driveway
Fence Back Yard, Chain Link
Pool None
Community Features None
Utilities Available Electricity Available, Sewer Available
Waterfront Description None
View Other
Roof Type Composition
Street Surface Asphalt
Accessibility None
Handicap Access None
Porch None
Building
Lot Description Other
Story One
Foundation None
Sewer Public Sewer
Water Public
Architectural Style Ranch, Traditional
Level or Stories One
Structure Type Brick 4 Sides, Wood Siding
New Construction No
Construction Status Updated/Remodeled
Schools
Elementary Schools Varner
Middle Schools Tapp
High Schools Mceachern
Others
Senior Community no
Restrictions false
Tax ID 19038300170
Special Listing Condition None
Read Less Info
Want to know what your home might be worth? Contact us for a FREE valuation!

Our team is ready to help you sell your home for the highest possible price ASAP

Bought with Lantern Real Estate Group
"My job is to find and attract mastery-based agents to the office, protect the culture, and make sure everyone is happy! "
GET MORE INFORMATION
Request More Info








