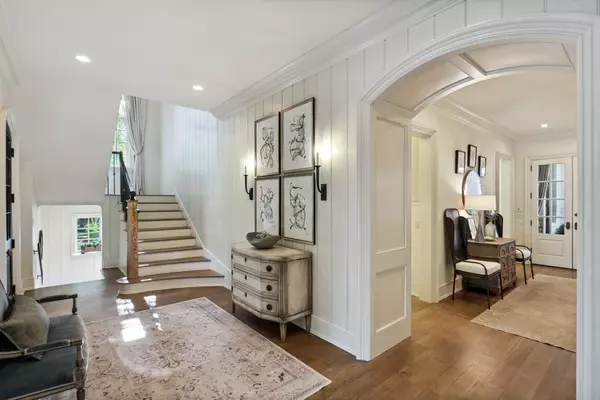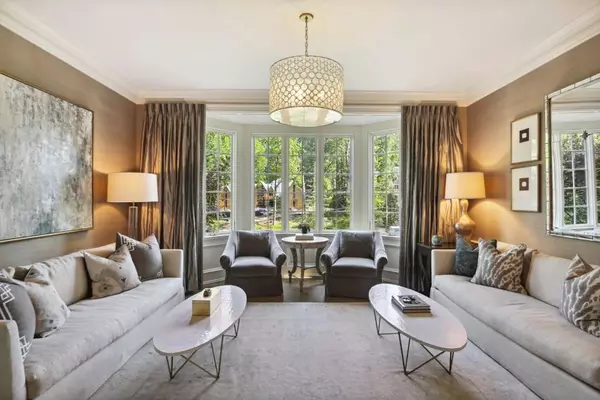$5,675,000
$5,750,000
1.3%For more information regarding the value of a property, please contact us for a free consultation.
5 Beds
6 Baths
5,203 SqFt
SOLD DATE : 10/18/2022
Key Details
Sold Price $5,675,000
Property Type Single Family Home
Sub Type Single Family Residence
Listing Status Sold
Purchase Type For Sale
Square Footage 5,203 sqft
Price per Sqft $1,090
Subdivision Tuxedo Park
MLS Listing ID 7105948
Sold Date 10/18/22
Style European, Traditional
Bedrooms 5
Full Baths 5
Half Baths 2
Construction Status Resale
HOA Y/N No
Year Built 2003
Annual Tax Amount $35,394
Tax Year 2021
Lot Size 1.464 Acres
Acres 1.464
Property Description
Designed by Stan Dixon and built in 2003, the home sits on 1.5 acres in sought-after Tuxedo Park. The home welcomes you with a large foyer leading to the formal living room, separate formal dining room with a fireplace and French doors opening to the outside covered patio. The updated beautiful kitchen overlooks the breakfast area and family room, which features stunning views to the landscaped backyard and pool. The main level is complete with owner's suite with sitting room, dual vanities and separate his and her closets. Three bedrooms, each with their own ensuite bathrooms and a bonus room complete the second level. Full basement with one bedroom and bathroom, wine cellar, gym and tv room make it the perfect place for entertaining. Above the two-car garage is an unfinished, stubbed space which would make the perfect area for a future office or private guest room. The turfed backyard is a beautiful oasis with pool, hot tub, and the current owners had Pak Heydt reimagine the entire backyard, adding a wonderful large outdoor pavilion with barbecue area, fire pit, putting green and chicken coop.
Location
State GA
County Fulton
Lake Name None
Rooms
Bedroom Description Master on Main, Oversized Master
Other Rooms Outdoor Kitchen
Basement Finished, Full
Main Level Bedrooms 1
Dining Room Seats 12+, Separate Dining Room
Interior
Interior Features Double Vanity, Entrance Foyer 2 Story, High Ceilings 10 ft Main, High Ceilings 10 ft Upper, High Ceilings 10 ft Lower, High Speed Internet, His and Hers Closets, Walk-In Closet(s), Wet Bar
Heating Natural Gas, Zoned
Cooling Central Air, Zoned
Flooring Hardwood
Fireplaces Number 3
Fireplaces Type Family Room, Other Room, Outside
Window Features None
Appliance Dishwasher, Disposal, Gas Cooktop, Refrigerator
Laundry Laundry Room, Main Level
Exterior
Exterior Feature Courtyard, Garden, Private Yard
Garage Attached, Garage
Garage Spaces 2.0
Fence None
Pool In Ground
Community Features Near Schools, Near Shopping, Near Trails/Greenway
Utilities Available Other
Waterfront Description None
View Other
Roof Type Composition
Street Surface Paved
Accessibility None
Handicap Access None
Porch Covered, Patio
Total Parking Spaces 2
Private Pool true
Building
Lot Description Back Yard, Front Yard, Landscaped, Private
Story Three Or More
Foundation None
Sewer Public Sewer
Water Public
Architectural Style European, Traditional
Level or Stories Three Or More
Structure Type Brick 4 Sides, Stone
New Construction No
Construction Status Resale
Schools
Elementary Schools Jackson - Atlanta
Middle Schools Willis A. Sutton
High Schools North Atlanta
Others
Senior Community no
Restrictions false
Tax ID 17 0140 LL0659
Ownership Fee Simple
Financing no
Special Listing Condition None
Read Less Info
Want to know what your home might be worth? Contact us for a FREE valuation!

Our team is ready to help you sell your home for the highest possible price ASAP

Bought with Harry Norman Realtors

"My job is to find and attract mastery-based agents to the office, protect the culture, and make sure everyone is happy! "
GET MORE INFORMATION
Request More Info








