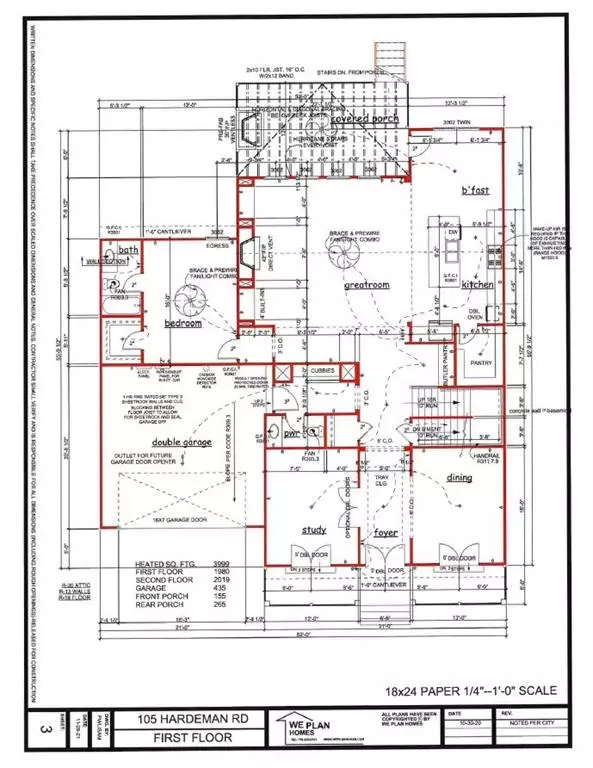$1,699,000
$1,699,000
For more information regarding the value of a property, please contact us for a free consultation.
5 Beds
5.5 Baths
3,999 SqFt
SOLD DATE : 10/14/2022
Key Details
Sold Price $1,699,000
Property Type Single Family Home
Sub Type Single Family Residence
Listing Status Sold
Purchase Type For Sale
Square Footage 3,999 sqft
Price per Sqft $424
Subdivision Chastain Park
MLS Listing ID 7087033
Sold Date 10/14/22
Style Farmhouse
Bedrooms 5
Full Baths 5
Half Baths 1
Construction Status Under Construction
HOA Y/N No
Year Built 2022
Tax Year 2022
Lot Size 0.404 Acres
Acres 0.404
Property Description
Located within Chastain Park, this fabulous new construction home, to be completed in the fall of 2022 by SouthCrest Homes, offers an amazing open floor plan on the main level, great for entertaining, including a grand entrance foyer, front office/study, spacious dining room and family room with fireplace open to large gourmet kitchen with upgraded stainless appliances. Upstairs the oversized primary suite includes a lovely spa bath with oversized shower and tub plus a walk-in closet not to be missed. Four additional bedrooms each with ensuite bathrooms complete the upstairs. Back porch with fireplace overlooks the large private backyard. Minutes from Chastain Park, which offers unmatched amenities in the city including the playground, pool, amphitheater, horse park, golf course, and walking trails for families to enjoy!
Location
State GA
County Fulton
Lake Name None
Rooms
Bedroom Description Oversized Master, Other
Other Rooms None
Basement Bath/Stubbed, Daylight, Exterior Entry, Unfinished
Main Level Bedrooms 1
Dining Room Seats 12+, Separate Dining Room
Interior
Interior Features Beamed Ceilings, Disappearing Attic Stairs, Double Vanity, Entrance Foyer, High Ceilings 10 ft Main, High Speed Internet, Low Flow Plumbing Fixtures, Walk-In Closet(s)
Heating Forced Air, Natural Gas
Cooling Central Air
Flooring Carpet, Hardwood
Fireplaces Number 1
Fireplaces Type Family Room, Gas Starter
Window Features Insulated Windows
Appliance Dishwasher, Disposal, Gas Range, Gas Water Heater, Range Hood, Self Cleaning Oven, Tankless Water Heater, Other
Laundry Upper Level, Other
Exterior
Exterior Feature Private Front Entry, Private Yard
Parking Features Garage
Garage Spaces 2.0
Fence None
Pool None
Community Features None
Utilities Available Cable Available, Electricity Available, Natural Gas Available, Phone Available, Sewer Available, Underground Utilities
Waterfront Description None
View Other
Roof Type Composition, Shingle
Street Surface Asphalt, Other
Accessibility None
Handicap Access None
Porch Covered
Total Parking Spaces 2
Building
Lot Description Back Yard
Story Two
Foundation Concrete Perimeter
Sewer Public Sewer
Water Public
Architectural Style Farmhouse
Level or Stories Two
Structure Type Brick Front, HardiPlank Type
New Construction No
Construction Status Under Construction
Schools
Elementary Schools High Point
Middle Schools Ridgeview Charter
High Schools Riverwood International Charter
Others
Senior Community no
Restrictions false
Tax ID 17 009300020257
Acceptable Financing Conventional
Listing Terms Conventional
Financing no
Special Listing Condition None
Read Less Info
Want to know what your home might be worth? Contact us for a FREE valuation!

Our team is ready to help you sell your home for the highest possible price ASAP

Bought with Compass

"My job is to find and attract mastery-based agents to the office, protect the culture, and make sure everyone is happy! "
GET MORE INFORMATION
Request More Info







