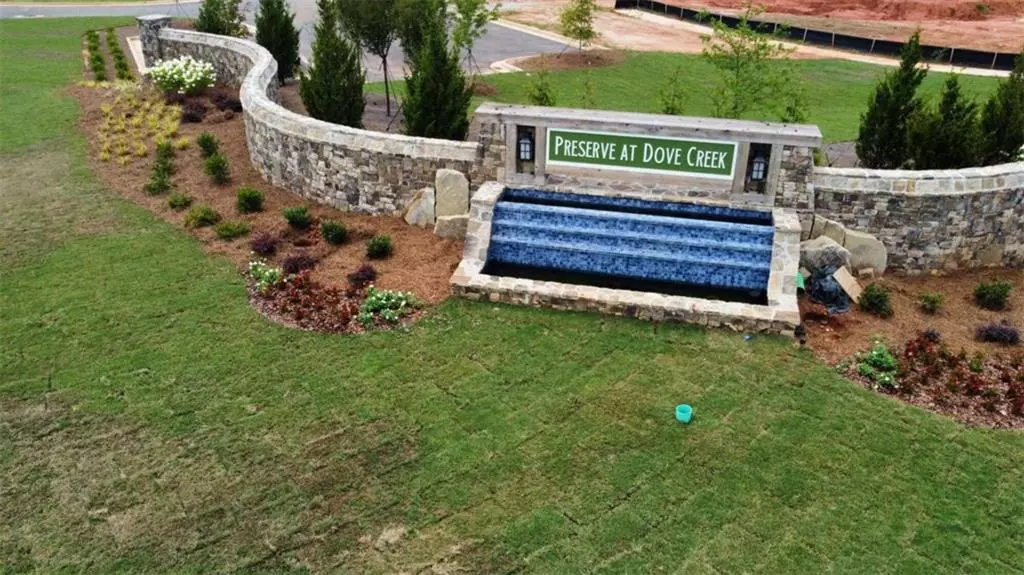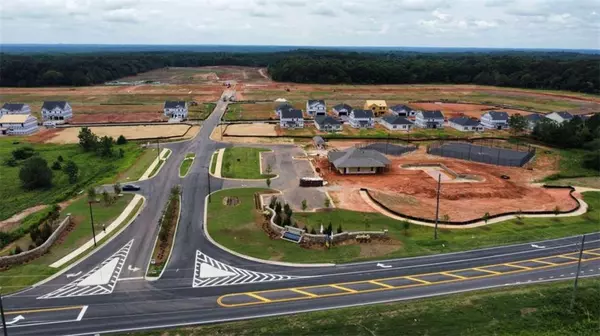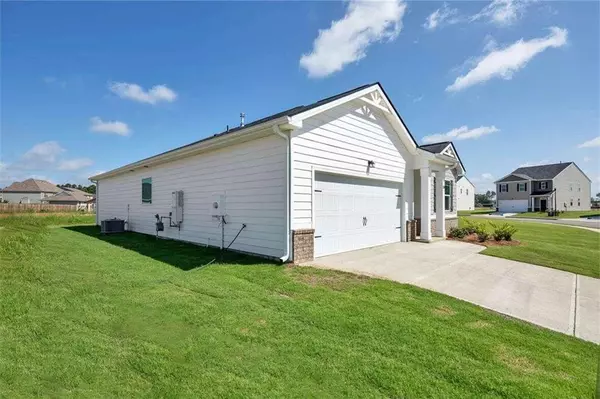$343,910
$343,910
For more information regarding the value of a property, please contact us for a free consultation.
3 Beds
2 Baths
1,714 SqFt
SOLD DATE : 10/14/2022
Key Details
Sold Price $343,910
Property Type Single Family Home
Sub Type Single Family Residence
Listing Status Sold
Purchase Type For Sale
Square Footage 1,714 sqft
Price per Sqft $200
Subdivision Preserve At Dove Creek
MLS Listing ID 7082660
Sold Date 10/14/22
Style Craftsman
Bedrooms 3
Full Baths 2
Construction Status New Construction
HOA Fees $450
HOA Y/N Yes
Year Built 2022
Annual Tax Amount $1
Tax Year 2022
Lot Size 1,089 Sqft
Acres 0.025
Property Description
Barrow County's Newest Master Planned Community. This beautiful home is a MUST SEE. Main floor features kitchen with huge oversized granite island that can seat 4. Kitchen opens to lovely family room with a cozy fireplace. Nice sized flex room that can be used a dedicated formal dining room or office. Covered back porch for your morning coffee or nice sunset dinners. Upstairs features a generous Owner's suite with large walk in closer. 3 additional bedrooms and the laundry room is also on this level. Also included is ceiling fans in Owner's suite and family room, blinds throughout, sprinkler system and garage door openers. ***$7500 TOWARDS PURCHASER'S CLOSING COSTS WHEN USING DHI MORTGAGE. HOMES MUST CLOSE BY 10/30/2022. USDA, TRUE ZERO DOWN AVAILABLE***Contracts submitted on Builder forms only. Prices subject to change.
Location
State GA
County Barrow
Lake Name None
Rooms
Bedroom Description Master on Main, Split Bedroom Plan
Other Rooms None
Basement None
Main Level Bedrooms 3
Dining Room Dining L, Open Concept
Interior
Interior Features Double Vanity, High Ceilings 9 ft Lower, High Ceilings 9 ft Main, High Ceilings 9 ft Upper, High Speed Internet, Smart Home, Tray Ceiling(s), Vaulted Ceiling(s)
Heating Central, Electric, Forced Air, Natural Gas
Cooling Ceiling Fan(s), Central Air, Zoned
Flooring Carpet, Hardwood, Laminate, Vinyl
Fireplaces Number 1
Fireplaces Type Factory Built, Family Room, Gas Log, Gas Starter
Window Features Double Pane Windows
Appliance Dishwasher, Disposal, Electric Water Heater, Gas Range, Gas Water Heater, Microwave
Laundry Laundry Room, Main Level
Exterior
Exterior Feature None
Garage Attached, Driveway, Garage, Garage Door Opener, Kitchen Level
Garage Spaces 2.0
Fence None
Pool None
Community Features Clubhouse, Homeowners Assoc, Playground, Pool, Racquetball, Sidewalks, Street Lights, Tennis Court(s)
Utilities Available Cable Available, Electricity Available, Natural Gas Available, Phone Available, Sewer Available, Underground Utilities, Water Available
Waterfront Description None
View Trees/Woods
Roof Type Composition
Street Surface Paved
Accessibility None
Handicap Access None
Porch Covered, Patio, Rear Porch
Parking Type Attached, Driveway, Garage, Garage Door Opener, Kitchen Level
Total Parking Spaces 2
Building
Lot Description Landscaped, Level, Wooded
Story One
Foundation Slab
Sewer Public Sewer
Water Public
Architectural Style Craftsman
Level or Stories One
Structure Type Cement Siding, Concrete, HardiPlank Type
New Construction No
Construction Status New Construction
Schools
Elementary Schools Kennedy
Middle Schools Westside - Barrow
High Schools Apalachee
Others
HOA Fee Include Maintenance Structure, Swim/Tennis
Senior Community no
Restrictions true
Ownership Fee Simple
Financing no
Special Listing Condition None
Read Less Info
Want to know what your home might be worth? Contact us for a FREE valuation!

Our team is ready to help you sell your home for the highest possible price ASAP

Bought with RE/MAX Tru

"My job is to find and attract mastery-based agents to the office, protect the culture, and make sure everyone is happy! "
GET MORE INFORMATION
Request More Info








