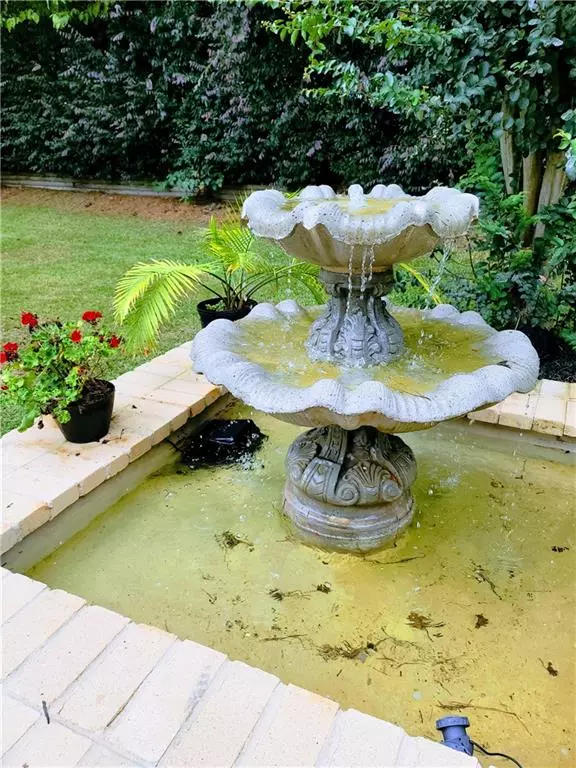$292,500
$299,900
2.5%For more information regarding the value of a property, please contact us for a free consultation.
4 Beds
2 Baths
2,500 SqFt
SOLD DATE : 10/13/2022
Key Details
Sold Price $292,500
Property Type Single Family Home
Sub Type Single Family Residence
Listing Status Sold
Purchase Type For Sale
Square Footage 2,500 sqft
Price per Sqft $117
Subdivision Richmond Hill
MLS Listing ID 7099512
Sold Date 10/13/22
Style Ranch
Bedrooms 4
Full Baths 2
Construction Status Resale
HOA Y/N No
Year Built 1986
Annual Tax Amount $2,382
Tax Year 2021
Lot Size 0.536 Acres
Acres 0.5356
Property Description
You don’t want to miss the opportunity to own this beautiful well maintained, move-in ready home situated in the Richmond Hill neighborhood!
This is one-level living at its best! 4 Bedrooms 2 Baths. A lovely cozy entryway giving way for tons of natural light through the house, family room, separate dining room, large eat-in kitchen with beautiful granite countertops and breakfast nook, huge bonus/sunroom, outdoor kitchen with a nice brick fireplace perfect to entertain with family and friends. Lovely yard with generous sized lot, benches and a new water fountain. Come see this great home, you won't disappointed!!
This home is minutes away from Hartsfield Jackson Airport, Clayton State University, I-75, 675, Parks, medical care, shopping, dining, and downtown Atlanta with all it has to offer!
No HOA and no rental restrictions.
Location
State GA
County Clayton
Lake Name None
Rooms
Bedroom Description None
Other Rooms None
Basement None
Main Level Bedrooms 4
Dining Room Separate Dining Room
Interior
Interior Features Cathedral Ceiling(s), Entrance Foyer, Vaulted Ceiling(s)
Heating Central, Other
Cooling Central Air, Window Unit(s), Other
Flooring Carpet, Ceramic Tile
Fireplaces Number 1
Fireplaces Type Living Room, Wood Burning Stove
Window Features Insulated Windows
Appliance Dishwasher, Electric Range
Laundry In Hall, Main Level
Exterior
Exterior Feature Garden, Storage
Garage Level Driveway
Fence Fenced, Wrought Iron
Pool None
Community Features None
Utilities Available Cable Available, Electricity Available, Water Available
Waterfront Description None
View Other
Roof Type Shingle
Street Surface Asphalt
Accessibility Accessible Doors, Accessible Entrance, Accessible Hallway(s)
Handicap Access Accessible Doors, Accessible Entrance, Accessible Hallway(s)
Porch Covered, Patio
Parking Type Level Driveway
Total Parking Spaces 6
Building
Lot Description Back Yard, Cul-De-Sac, Front Yard, Level
Story One
Foundation Slab
Sewer Septic Tank
Water Public
Architectural Style Ranch
Level or Stories One
Structure Type Brick Veneer, Vinyl Siding, Other
New Construction No
Construction Status Resale
Schools
Elementary Schools Arnold
Middle Schools M.D. Roberts
High Schools Jonesboro
Others
Senior Community no
Restrictions false
Tax ID 12019C C007
Special Listing Condition None
Read Less Info
Want to know what your home might be worth? Contact us for a FREE valuation!

Our team is ready to help you sell your home for the highest possible price ASAP

Bought with EXP Realty, LLC.

"My job is to find and attract mastery-based agents to the office, protect the culture, and make sure everyone is happy! "
GET MORE INFORMATION
Request More Info








