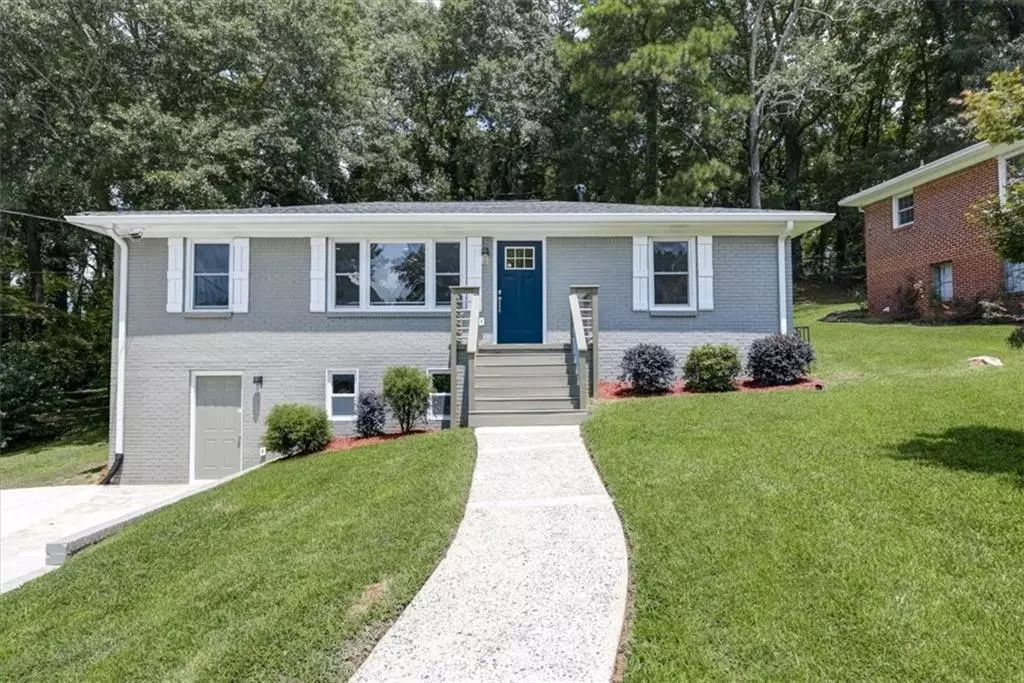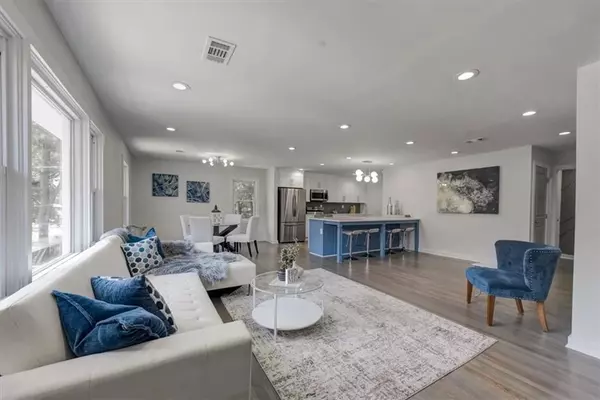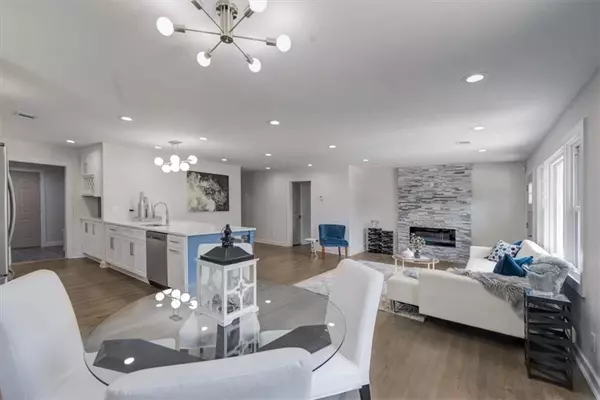$489,900
$489,000
0.2%For more information regarding the value of a property, please contact us for a free consultation.
5 Beds
3 Baths
2,939 SqFt
SOLD DATE : 09/12/2022
Key Details
Sold Price $489,900
Property Type Single Family Home
Sub Type Single Family Residence
Listing Status Sold
Purchase Type For Sale
Square Footage 2,939 sqft
Price per Sqft $166
Subdivision Florida Heights
MLS Listing ID 7093658
Sold Date 09/12/22
Style Ranch
Bedrooms 5
Full Baths 3
Construction Status Resale
HOA Y/N No
Year Built 1950
Annual Tax Amount $3,189
Tax Year 2021
Lot Size 0.348 Acres
Acres 0.3476
Property Description
Looking for intown living with suburban square footage and income property potential? This stunning home will not disappoint. Almost 3000 square feet of living space with 5 BR’s, 3 baths, 2 kitchens, 2 laundry rooms, and multiple living areas.
The main level is a 3/2 open floorplan with beautiful hardwoods throughout. The kitchen has SS appliances, quartz countertops, 42” soft-close cabinets, a walk-in pantry, and overlooks the fireplace and a great room set up perfectly for entertaining. The oversized owner’s suite with a fireplace can accommodate a sitting area and has direct access to the pergola-covered patio. The luxurious spa-like ensuite bathroom has double vanities, 3 showerheads, and a Bluetooth speaker system.
The lower level has another 2 BR's, 1 bath, living area, laundry room, AND kitchen. It can be accessed from the main level but also has an external door making it perfect for hosting family/friends or a short-term rental.
The craftsmanship is immaculate and shows like new construction. New roof, HVAC, water heater, electrical, and plumbing. Minutes from the Beltline, interstates, Mercedes-Benz Stadium, restaurants, and attractions. Must see! Don’t miss out.
Location
State GA
County Fulton
Lake Name None
Rooms
Bedroom Description Master on Main, Oversized Master, Sitting Room
Other Rooms Pergola
Basement Daylight, Exterior Entry, Finished, Finished Bath, Full, Interior Entry
Main Level Bedrooms 3
Dining Room Great Room, Open Concept
Interior
Interior Features Double Vanity, Walk-In Closet(s)
Heating Central, Electric, Forced Air, Heat Pump
Cooling Ceiling Fan(s), Central Air, Heat Pump
Flooring Hardwood, Vinyl
Fireplaces Number 2
Fireplaces Type Decorative, Electric, Family Room, Great Room, Living Room, Master Bedroom
Window Features Double Pane Windows, Insulated Windows, Shutters
Appliance Dishwasher, Electric Oven, Electric Range, Electric Water Heater, ENERGY STAR Qualified Appliances, Microwave, Refrigerator, Self Cleaning Oven
Laundry In Basement, Laundry Room, Main Level, Mud Room
Exterior
Exterior Feature Private Front Entry, Private Rear Entry, Private Yard
Garage Driveway
Fence Back Yard
Pool None
Community Features None
Utilities Available Electricity Available, Phone Available, Sewer Available
Waterfront Description None
View Trees/Woods
Roof Type Shingle
Street Surface Asphalt
Accessibility None
Handicap Access None
Porch Front Porch, Rear Porch
Building
Lot Description Back Yard, Front Yard, Landscaped, Level, Private
Story Two
Foundation Block
Sewer Public Sewer
Water Public
Architectural Style Ranch
Level or Stories Two
Structure Type Brick 4 Sides
New Construction No
Construction Status Resale
Schools
Elementary Schools Peyton Forest
Middle Schools Jean Childs Young
High Schools Benjamin E. Mays
Others
Senior Community no
Restrictions false
Tax ID 14 018000140247
Special Listing Condition None
Read Less Info
Want to know what your home might be worth? Contact us for a FREE valuation!

Our team is ready to help you sell your home for the highest possible price ASAP

Bought with LoKation Real Estate, LLC

"My job is to find and attract mastery-based agents to the office, protect the culture, and make sure everyone is happy! "
GET MORE INFORMATION
Request More Info








