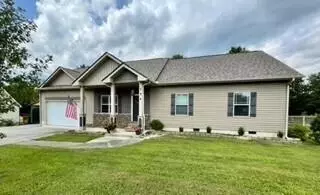$280,000
$280,000
For more information regarding the value of a property, please contact us for a free consultation.
3 Beds
2 Baths
1,479 SqFt
SOLD DATE : 10/11/2022
Key Details
Sold Price $280,000
Property Type Single Family Home
Sub Type Single Family Residence
Listing Status Sold
Purchase Type For Sale
Square Footage 1,479 sqft
Price per Sqft $189
Subdivision Stone Mill Subdivision
MLS Listing ID 7102191
Sold Date 10/11/22
Style Ranch
Bedrooms 3
Full Baths 2
Construction Status Resale
HOA Y/N No
Year Built 2015
Annual Tax Amount $1,904
Tax Year 2021
Lot Size 0.640 Acres
Acres 0.64
Property Description
Home sweet home! This spacious 3 bedroom/2 bathroom ranch feels like your coziest dream, but also has all the features that you want in a modern home - open floor plan, cathedral ceilings, beautiful engineered hardwood floors, the custom desk build-in, separate laundry room, an updated kitchen with painted cabinets, and a lovely breakfast bar. The Master Suite is spacious, boasting a double vanity, a tiled shower, and a walk-in closet! This property is even magical outside! The workshop directly behind the house is an absolute dream of a man-cave, providing all the storage you'd ever need, and the rolling, fenced-in backyard will make your neighbors envious! You can't go wrong by giving this home a tour, schedule yours today!
Location
State GA
County Gordon
Lake Name None
Rooms
Bedroom Description Master on Main
Other Rooms Garage(s), Workshop
Basement None
Main Level Bedrooms 3
Dining Room Dining L
Interior
Interior Features Walk-In Closet(s), Double Vanity, High Ceilings 10 ft Main
Heating Central
Cooling Central Air
Flooring Hardwood
Fireplaces Type None
Window Features Double Pane Windows
Appliance Dishwasher, Electric Oven, Electric Range
Laundry Other
Exterior
Exterior Feature Rain Gutters, Storage, Private Yard
Garage Carport, Garage Faces Front, Garage
Garage Spaces 1.0
Fence Back Yard, Chain Link
Pool None
Community Features None
Utilities Available Cable Available, Electricity Available, Phone Available, Water Available
Waterfront Description None
View Rural
Roof Type Shingle
Street Surface Asphalt
Accessibility None
Handicap Access None
Porch Deck, Front Porch
Parking Type Carport, Garage Faces Front, Garage
Total Parking Spaces 4
Building
Lot Description Back Yard
Story One
Foundation Block, Brick/Mortar
Sewer Septic Tank
Water Public
Architectural Style Ranch
Level or Stories One
Structure Type Vinyl Siding, Stone
New Construction No
Construction Status Resale
Schools
Elementary Schools Sonoraville
Middle Schools Red Bud
High Schools Sonoraville
Others
Senior Community no
Restrictions false
Tax ID 077 441
Special Listing Condition None
Read Less Info
Want to know what your home might be worth? Contact us for a FREE valuation!

Our team is ready to help you sell your home for the highest possible price ASAP

Bought with Samantha Lusk & Associates Realty, Inc.

"My job is to find and attract mastery-based agents to the office, protect the culture, and make sure everyone is happy! "
GET MORE INFORMATION
Request More Info








