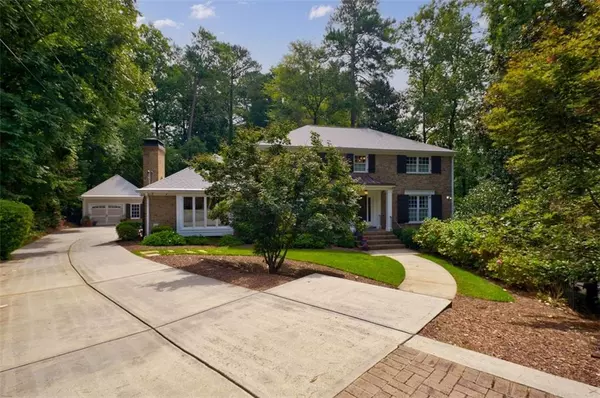$1,260,000
$1,260,000
For more information regarding the value of a property, please contact us for a free consultation.
4 Beds
5 Baths
3,880 SqFt
SOLD DATE : 10/07/2022
Key Details
Sold Price $1,260,000
Property Type Single Family Home
Sub Type Single Family Residence
Listing Status Sold
Purchase Type For Sale
Square Footage 3,880 sqft
Price per Sqft $324
Subdivision North Harbor
MLS Listing ID 7101507
Sold Date 10/07/22
Style Traditional
Bedrooms 4
Full Baths 4
Half Baths 2
Construction Status Updated/Remodeled
HOA Fees $685
HOA Y/N Yes
Year Built 1973
Annual Tax Amount $6,063
Tax Year 2021
Lot Size 0.666 Acres
Acres 0.666
Property Description
Welcome to this one-of-a-kind entertainer’s dream in North Harbor! Located in the sought after Heards Ferry/Riverwood School district, this gorgeous fully renovated home features outdoor spaces unlike any other you will find! This beautiful 4 bedroom, 4 and 2-half bathroom home has been immaculately maintained and is move-in ready! Taken down to the studs and completely renovated in 2010, thoughtful details have been added at every turn, including a generator, built-ins, added storage, pocket doors and gleaming hardwoods on both the main level and upstairs. As you enter the front door, you are welcomed into the large separate living and dining rooms, perfect for family gatherings. The kitchen is bright and welcoming, open to the family room, with a large granite island to accommodate dining, food preparation and storage. Double ovens, gas cooktop, heated floors, wine cooler and custom cabinetry with pull-outs are just few of the special touches that make this space a chef’s dream. Beside the kitchen is a functional mud room which contains the laundry as well as custom storage. Beyond the kitchen are the family room with fireplace and built-ins, and an enclosed sunroom with its own heating and air for year-round enjoyment. There is also a main-level bedroom with en-suite bath and two huge walk-in closets, making this a luxurious guest room or a second primary suite. Upstairs are two secondary bedrooms, with a full bath, plus the Primary retreat, which features a gorgeous spa-like bathroom, huge walk-in closet, and a surprise office/flex space featuring custom built-in shelving. The terrace level is an extension of the entertainment spaces, with a large room perfect for games, recreation, gym, or media room. Step outside to find an oasis with everything needed for entertaining or relaxation – you are literally transported into your own luxe resort! The gorgeous heated saltwater pool features a water slide, infinity edge, and spa that can seat 10 people. There is a summer kitchen with gas grill and cooler, a firepit, multiple seating areas, and so much more! Attached pool cabana features a kitchenette, storage, and full bath, and could easily serve as a guest apartment or au-pair suite. A detached third-car garage with a half bath offers endless possibilities for additional parking, a carriage house, home office, workshop, art studio, storage and more. All of this is tucked away privately in a quiet, peaceful cul-de-sac, with no through traffic. Close proximity to City Springs, schools, shopping, dining, highways, hospitals and MARTA. Membership available to the nearby Riverside Club for swim and tennis teams. There is simply nothing else like this incredible home on the market, don’t miss it!
Location
State GA
County Fulton
Lake Name None
Rooms
Bedroom Description In-Law Floorplan, Studio, Other
Other Rooms Cabana, Garage(s), Outdoor Kitchen
Basement Crawl Space, Daylight, Exterior Entry, Interior Entry, Partial
Main Level Bedrooms 1
Dining Room Seats 12+, Separate Dining Room
Interior
Interior Features Bookcases, Disappearing Attic Stairs, Double Vanity, Entrance Foyer, High Ceilings 9 ft Main, High Ceilings 9 ft Upper, Walk-In Closet(s)
Heating Natural Gas
Cooling Ceiling Fan(s), Central Air
Flooring Ceramic Tile, Hardwood
Fireplaces Number 1
Fireplaces Type Family Room, Gas Log, Gas Starter
Window Features Double Pane Windows
Appliance Dishwasher, Double Oven, Dryer, Gas Cooktop, Gas Range, Gas Water Heater, Refrigerator, Washer
Laundry Laundry Room, Main Level, Mud Room
Exterior
Exterior Feature Gas Grill, Private Front Entry, Private Yard, Storage
Garage Attached, Detached, Garage, Garage Faces Side, Kitchen Level, Level Driveway, Parking Pad
Garage Spaces 3.0
Fence Back Yard, Fenced, Privacy, Wrought Iron
Pool Gunite, Heated, In Ground, Salt Water
Community Features Clubhouse, Homeowners Assoc, Near Trails/Greenway, Playground, Pool, Street Lights, Tennis Court(s)
Utilities Available Cable Available, Electricity Available, Natural Gas Available, Phone Available, Sewer Available, Water Available
Waterfront Description None
View Pool
Roof Type Composition
Street Surface Paved
Accessibility None
Handicap Access None
Porch Covered, Deck, Patio, Rear Porch
Parking Type Attached, Detached, Garage, Garage Faces Side, Kitchen Level, Level Driveway, Parking Pad
Total Parking Spaces 3
Private Pool true
Building
Lot Description Cul-De-Sac
Story Three Or More
Foundation Concrete Perimeter
Sewer Public Sewer
Water Public
Architectural Style Traditional
Level or Stories Three Or More
Structure Type Brick 4 Sides
New Construction No
Construction Status Updated/Remodeled
Schools
Elementary Schools Heards Ferry
Middle Schools Ridgeview Charter
High Schools Riverwood International Charter
Others
Senior Community no
Restrictions false
Tax ID 17 013000050127
Special Listing Condition None
Read Less Info
Want to know what your home might be worth? Contact us for a FREE valuation!

Our team is ready to help you sell your home for the highest possible price ASAP

Bought with Keller Williams Lanier Partners

"My job is to find and attract mastery-based agents to the office, protect the culture, and make sure everyone is happy! "
GET MORE INFORMATION
Request More Info








