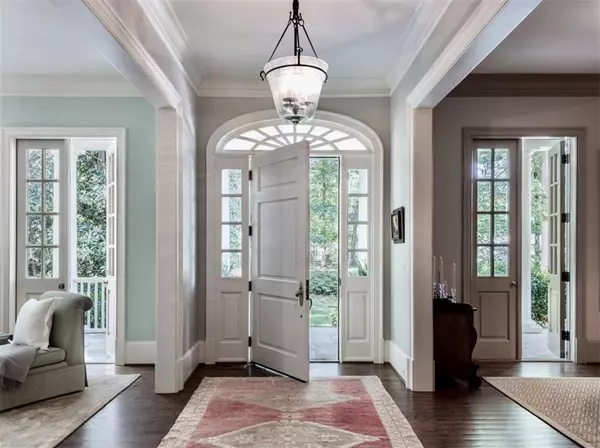$2,800,000
$2,950,000
5.1%For more information regarding the value of a property, please contact us for a free consultation.
5 Beds
6.5 Baths
7,872 SqFt
SOLD DATE : 10/06/2022
Key Details
Sold Price $2,800,000
Property Type Single Family Home
Sub Type Single Family Residence
Listing Status Sold
Purchase Type For Sale
Square Footage 7,872 sqft
Price per Sqft $355
Subdivision Chastain Park
MLS Listing ID 7109005
Sold Date 10/06/22
Style Traditional
Bedrooms 5
Full Baths 5
Half Baths 3
Construction Status Resale
HOA Y/N No
Year Built 2006
Annual Tax Amount $25,654
Tax Year 2021
Lot Size 0.919 Acres
Acres 0.9186
Property Description
Fabulous family home on a GORGEOUS LARGE PRIVATE LOT! Custom built with 11 foot ceilings on the main level, 10 foot ceilings upstairs, fully finished terrace level and multiple sets of French doors to the many outside living spaces. Truly a jewel set on nearly an acre lot in highly desirable Chastain Park neighborhood in sought after Jackson Elementary, Sutton Middle School and North Atlanta High School districts. This exquisite home, designed by Bill Harrison, is a rare find! It is located in a wonderful quiet neighborhood, positioned back from the street on a wooded lot with a winding drive and walk-out private back yard. The large breezy front porches on the main and upper levels set the tone of true elegance. This welcoming home features high ceilings throughout while still maintaining the feeling of great warmth and good times. The gracious entry foyer is flanked by a fireside formal living room and magnificent dining room which leads to a butler's pantry and a walk-in pantry with separate locking closet. Your family will enjoy the open kitchen with sizeable island, custom cabinets and top of the line appliances. The kitchen opens to a breakfast room with a large-scale bright bay window and family room that both overlook the lush back yard. The spacious family room features a wood burning masonry fireplace and separate wet bar. This family room opens through French doors to another covered porch with 11 foot ceilings and Bluestone floors perfect for entertaining. A formal powder room, large mudroom with cubbyholes & extra washer & dryer connections, second half bath, quiet office and three car garage complete the first floor. A beautiful wide, open staircase leads to the second floor with 10 foot ceilings throughout. The fabulous owner’s suite features a relaxing sitting room with fireplace and French doors opening from the bedroom to a covered porch with four sets of tall windows looking out. The owner's bath has high countertops, separate sinks and walk-in closets. Three guest suites with ensuite baths and walk-in closets, gracious laundry room, plus a second home office completes the second level. The daylight terrace level features a home theater, additional ensuite guest bedroom and full bath, spacious recreation room, gym, half bath, art area, plenty of storage and an inviting wine cellar with slate floors and tasting room. Other features include three car side entry garage, new roof, beautiful trim moldings, whole house generator, two new 50 gallon water heaters, storage shed, sport court, extra main level parking, plus more than enough room to add your custom private pool. This is truly a gem, so don’t miss the opportunity to take a look at this unique and lovely home.
Sought-after Chastain Park location convenient to the best public (Jackson, Sutton & North Atlanta) and the best private schools. Chastain Memorial Park is the largest city park in Atlanta, Georgia. It is a 268-acre park near the northern edge of the city. Included in the park are jogging paths, playgrounds, tennis courts, a golf course, swimming pool, horse park and amphitheater.
Location
State GA
County Fulton
Lake Name None
Rooms
Bedroom Description In-Law Floorplan, Oversized Master, Sitting Room
Other Rooms Shed(s)
Basement Daylight, Exterior Entry, Finished, Finished Bath, Full, Interior Entry
Dining Room Butlers Pantry, Seats 12+
Interior
Interior Features Bookcases, Disappearing Attic Stairs, Double Vanity, Entrance Foyer, High Ceilings 10 ft Upper, His and Hers Closets, Walk-In Closet(s), Wet Bar
Heating Electric, Forced Air, Zoned
Cooling Ceiling Fan(s), Central Air, Zoned
Flooring Carpet, Hardwood, Stone
Fireplaces Number 3
Fireplaces Type Family Room, Gas Log, Gas Starter, Living Room, Masonry, Master Bedroom
Window Features Double Pane Windows, Plantation Shutters
Appliance Dishwasher, Disposal, Double Oven, Gas Oven, Gas Range, Microwave, Range Hood, Refrigerator
Laundry Laundry Room, Mud Room, Upper Level
Exterior
Exterior Feature Balcony, Private Front Entry, Private Rear Entry, Private Yard, Storage
Garage Attached, Driveway, Garage, Garage Door Opener, Garage Faces Side, Kitchen Level, Level Driveway
Garage Spaces 3.0
Fence Back Yard, Invisible, Wood
Pool None
Community Features Near Schools, Near Shopping, Park, Playground, Pool, Restaurant, Street Lights, Tennis Court(s)
Utilities Available Cable Available, Electricity Available, Natural Gas Available, Phone Available, Sewer Available, Underground Utilities, Water Available
Waterfront Description None
View Trees/Woods
Roof Type Composition, Shingle
Street Surface Asphalt, Paved
Accessibility None
Handicap Access None
Porch Covered, Front Porch, Rear Porch
Parking Type Attached, Driveway, Garage, Garage Door Opener, Garage Faces Side, Kitchen Level, Level Driveway
Total Parking Spaces 3
Building
Lot Description Back Yard, Front Yard, Landscaped, Private
Story Three Or More
Foundation Brick/Mortar, Concrete Perimeter
Sewer Public Sewer
Water Public
Architectural Style Traditional
Level or Stories Three Or More
Structure Type Frame, HardiPlank Type
New Construction No
Construction Status Resale
Schools
Elementary Schools Jackson - Atlanta
Middle Schools Willis A. Sutton
High Schools North Atlanta
Others
Senior Community no
Restrictions false
Tax ID 17 013700040170
Special Listing Condition None
Read Less Info
Want to know what your home might be worth? Contact us for a FREE valuation!

Our team is ready to help you sell your home for the highest possible price ASAP

Bought with Keller Williams Rlty Consultants

"My job is to find and attract mastery-based agents to the office, protect the culture, and make sure everyone is happy! "
GET MORE INFORMATION
Request More Info








