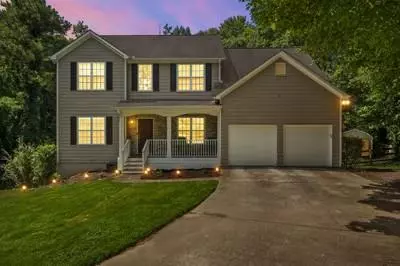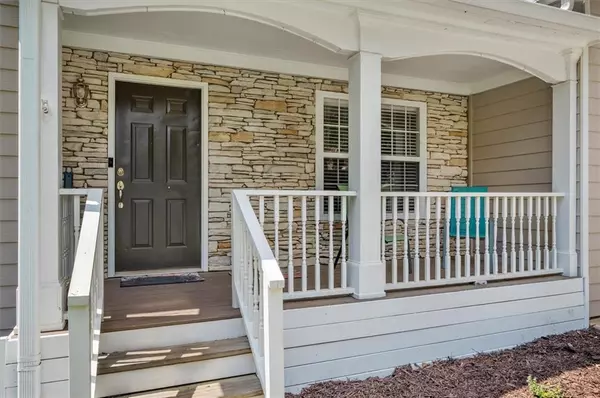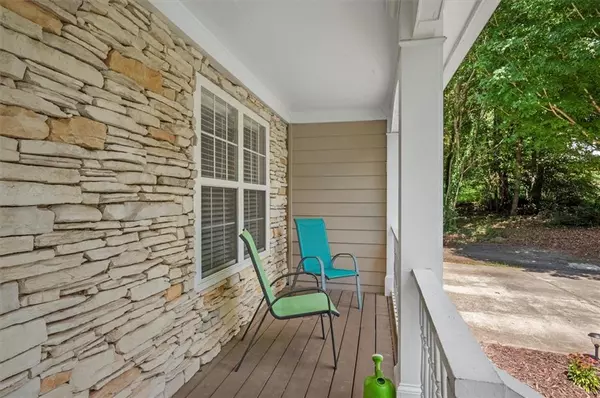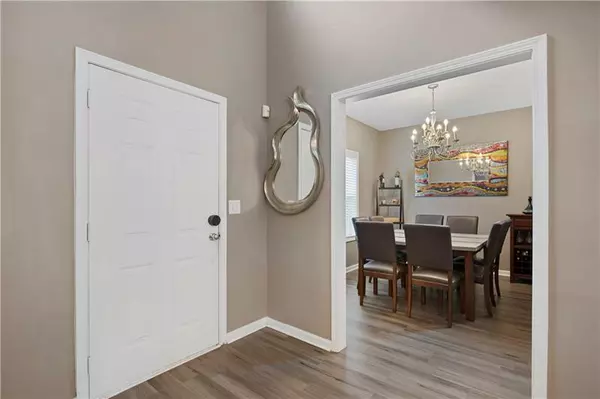$460,000
$475,000
3.2%For more information regarding the value of a property, please contact us for a free consultation.
5 Beds
3.5 Baths
3,249 SqFt
SOLD DATE : 10/06/2022
Key Details
Sold Price $460,000
Property Type Single Family Home
Sub Type Single Family Residence
Listing Status Sold
Purchase Type For Sale
Square Footage 3,249 sqft
Price per Sqft $141
Subdivision Wentworth
MLS Listing ID 7102282
Sold Date 10/06/22
Style Traditional
Bedrooms 5
Full Baths 3
Half Baths 1
Construction Status Resale
HOA Y/N No
Year Built 1999
Annual Tax Amount $3,252
Tax Year 2021
Lot Size 0.780 Acres
Acres 0.78
Property Description
Buyer got cold feet and terminated through no fault of seller.
Step into your dream Home located within minutes of Downtown Canton and Downtown Woodstock. Nestled in a cul de sac in the sought after Wentworth neighborhood, this 5 BR/3.5 Bath Home is updated with everything you want. Step into the beautifully crafted and renovated kitchen with quartz countertops suitable for eating or just enjoying the vibe. New cabinets and appliances create a Chef's kitchen for entertaining and family time. The downstairs provides you with a separate dining room, living room, laundry room and guest bedroom with full bath. Upstairs, the oversized Master showcases a master bathroom that exudes luxury and relaxation with concrete sinks situated on quartz counter-tops along with Steam Walk-in Shower. There are 3 additional bedrooms upstairs with one offering a nice bonus/hideaway room. Your basement getaway awaits with an expansive media room, home office and bathroom. This Home is Equipped with the newest accessories and equipment that include new, AC, Kitchen Appliances, LVP floors, water heater, and carpet. Don't miss out on this move-in-ready home. MOTIVATED SELLER AND CAN CLOSE QUICKLY- Not Happy with paint colors- Will provide up to 5K paint allowance-you pick the paint colors and painter- Seller pays to complete prior to close.
Location
State GA
County Cherokee
Lake Name None
Rooms
Bedroom Description Oversized Master
Other Rooms Outbuilding
Basement Bath/Stubbed, Daylight, Exterior Entry, Finished, Finished Bath, Interior Entry
Main Level Bedrooms 1
Dining Room Separate Dining Room
Interior
Interior Features High Ceilings 9 ft Main, High Speed Internet, Vaulted Ceiling(s), Walk-In Closet(s)
Heating Central, Natural Gas
Cooling Attic Fan, Central Air, Humidity Control
Flooring Carpet, Vinyl
Fireplaces Number 1
Fireplaces Type Family Room, Gas Starter
Window Features Insulated Windows
Appliance Dishwasher, Disposal, Double Oven, Dryer, Electric Oven, Microwave, Range Hood, Refrigerator, Self Cleaning Oven, Washer
Laundry Main Level
Exterior
Exterior Feature Awning(s), Private Front Entry, Private Rear Entry, Private Yard, Rain Gutters
Parking Features Garage, Garage Faces Front, Kitchen Level, Level Driveway
Garage Spaces 2.0
Fence Fenced
Pool None
Community Features Homeowners Assoc, Near Schools, Near Trails/Greenway, Park
Utilities Available Cable Available, Electricity Available, Natural Gas Available, Phone Available
Waterfront Description None
View Trees/Woods
Roof Type Shingle
Street Surface Asphalt
Accessibility None
Handicap Access None
Porch Deck, Rear Porch
Total Parking Spaces 2
Building
Lot Description Back Yard, Cul-De-Sac, Level
Story Two
Foundation Concrete Perimeter
Sewer Septic Tank
Water Public
Architectural Style Traditional
Level or Stories Two
Structure Type Cement Siding
New Construction No
Construction Status Resale
Schools
Elementary Schools Sixes
Middle Schools Freedom - Cherokee
High Schools Woodstock
Others
HOA Fee Include Maintenance Grounds
Senior Community no
Restrictions false
Tax ID 15N15F 046
Ownership Fee Simple
Acceptable Financing Cash, Conventional
Listing Terms Cash, Conventional
Financing no
Special Listing Condition None
Read Less Info
Want to know what your home might be worth? Contact us for a FREE valuation!

Our team is ready to help you sell your home for the highest possible price ASAP

Bought with Keller Williams Realty Northwest, LLC.

"My job is to find and attract mastery-based agents to the office, protect the culture, and make sure everyone is happy! "
GET MORE INFORMATION
Request More Info








